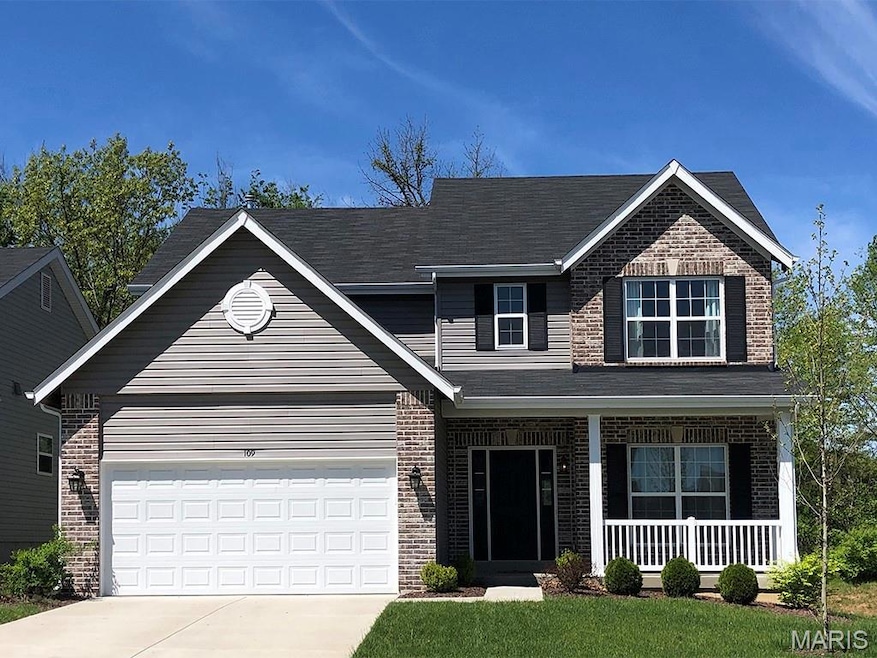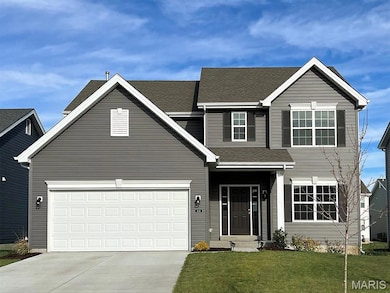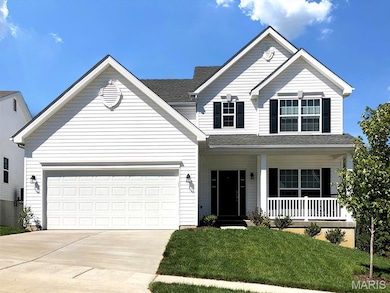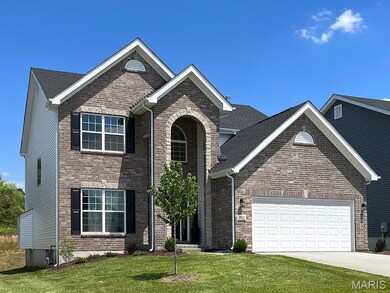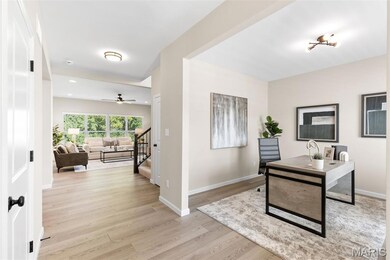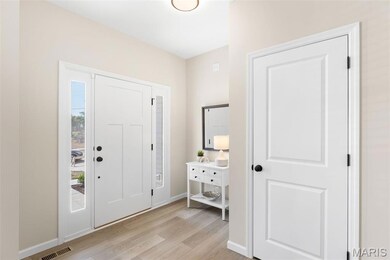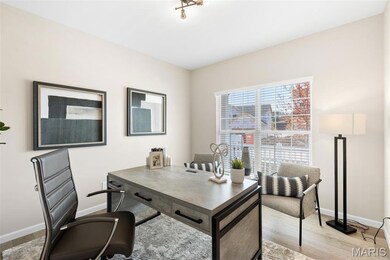2 Ashford at Fox Run Eureka, MO 63025
Estimated payment $2,213/month
Highlights
- New Construction
- Traditional Architecture
- No HOA
- Open Floorplan
- Great Room
- Breakfast Room
About This Home
Pre-Construction. To Be Built Home ready to personalize into your dream home! BASE PRICE and PHOTOS are for 4BR, 2.5BA Ashford Two Story. Pricing will vary depending on interior/exterior selections. This beautiful home opens to a living room and separate formal dining room. The back of the home features an open floorplan with massive kitchen, breakfast room, and large family room. Master suite features large walk in closet and private bath. 3 secondary bedrooms, all with walk in closets! The Ashford includes a 2 car garage, main floor laundry room, soffits & fascia and much more! Personal selections may include center island, extended kitchen plan with peninsula, gas fireplace, window wall or bay windows. Enjoy peace of mind with McBride Homes’ 10 year builders warranty and incredible customer service! Fox Run is located off Highway W, between Highway 30 and Highway 109, and adjacent to Fox Run Golf Club. Display photos shown.
Home Details
Home Type
- Single Family
Parking
- 2 Car Attached Garage
Home Design
- New Construction
- Traditional Architecture
- Frame Construction
- Composition Roof
- Vinyl Siding
Interior Spaces
- 1,150 Sq Ft Home
- 2-Story Property
- Open Floorplan
- Ceiling Fan
- Fireplace
- Low Emissivity Windows
- Tilt-In Windows
- Sliding Doors
- Panel Doors
- Entrance Foyer
- Great Room
- Living Room
- Breakfast Room
- Formal Dining Room
- Carpet
- Fire and Smoke Detector
Kitchen
- Breakfast Bar
- Electric Oven
- Electric Range
- Microwave
- Dishwasher
- Stainless Steel Appliances
- Kitchen Island
- Disposal
Bedrooms and Bathrooms
- 4 Bedrooms
- Walk-In Closet
- Double Vanity
- Shower Only
Laundry
- Laundry Room
- Laundry on main level
Basement
- Basement Fills Entire Space Under The House
- Basement Ceilings are 8 Feet High
- Sump Pump
- Rough-In Basement Bathroom
Schools
- Cedar Springs Elem. Elementary School
- Northwest Valley Middle School
- Northwest High School
Utilities
- Forced Air Heating and Cooling System
- Heating System Uses Natural Gas
- No Utilities
- Gas Water Heater
Community Details
- No Home Owners Association
Listing and Financial Details
- Home warranty included in the sale of the property
Map
Property History
| Date | Event | Price | List to Sale | Price per Sq Ft |
|---|---|---|---|---|
| 06/03/2025 06/03/25 | For Sale | $350,900 | -- | $305 / Sq Ft |
Source: MARIS MLS
MLS Number: MIS25038638
- 2 Maple at Fox Run
- 404 Silver Fox Ct
- 1047 Red Fox Ct
- 1043 Red Fox Dr
- 2 Aspen II at Fox Run
- 2 Berwick at Fox Run
- 3 Sterling at Fox Run
- 1000 Red Fox Ct
- 206 Red Fox Ct
- 2 Aspen at Fox Run
- 3 Royal II at Fox Run
- 263 Hideaway Trail
- 211 Redbud Trail
- 9 Old Logging Rd Unit 9
- 69 Big River View Unit LOT 69
- 437 Big River View
- 3928 Southridge Trail
- 1122 Red Fox Dr
- 583 Meadowbrook Valley Dr
- 3805 Olde Mill Dr
- 3830 Vogt Rd Unit A
- 3004 Pembroke Ln Unit 63
- 400 Legends Terrace Dr
- 5838 Stieren Dr
- 5838 Stieren Dr
- 5838 Stieren Dr
- 5838 Stieren Dr
- 5821 Stieren Dr Unit 5821-17
- 5828 Stieren Dr Unit 5828 - 60
- 5811 Stieren Dr Unit 5811 - 93
- 5808 Stieren Dr Unit 5808 - 73
- 464 Hill Drive Ct
- 125 S Central Ave Unit B
- 447 Meramec View Dr
- 6016 Cedar Glen Dr
- 1911 Walden Ln
- 8438 High St
- 301 Clay Creek Trail
- 5308 Old Highway 21 Unit C5
- 3626 Blecha Rd
