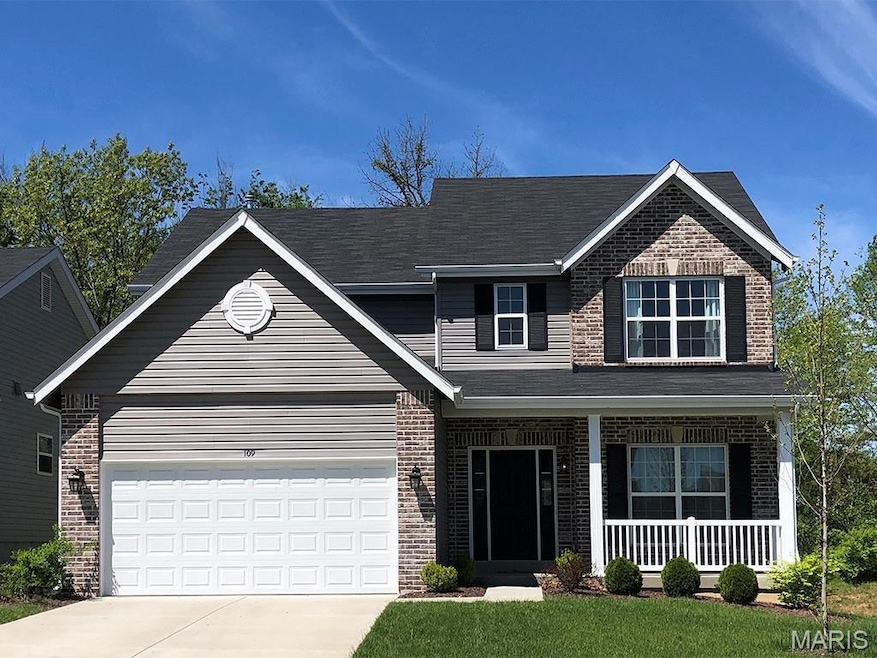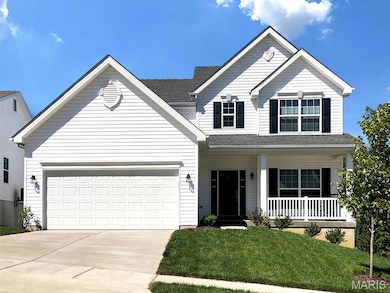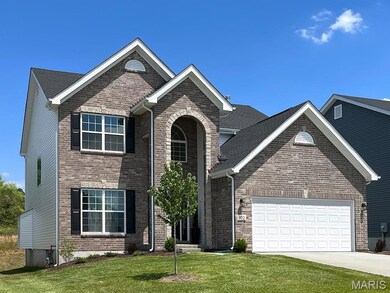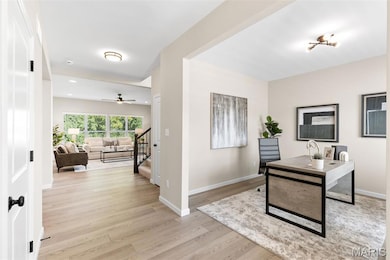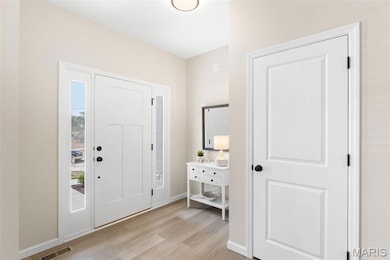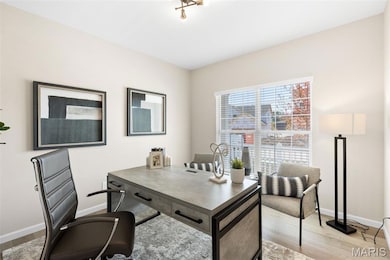2 Ashford at Riverstone Florissant, MO 63031
Estimated payment $2,072/month
Highlights
- New Construction
- Traditional Architecture
- No HOA
- Open Floorplan
- Great Room
- Walk-In Pantry
About This Home
Pre-Construction. To Be Built Home ready to personalize into your dream home! BASE PRICE and PHOTOS are for 4BR, 2.5BA Ashford Two Story. Pricing will vary depending on interior/exterior selections. This beautiful home opens to a living room and separate formal dining room. The back of the home features an open
floorplan with massive kitchen, breakfast room, and large family room. Master suite features large walk in closet and private bath. 3 secondary bedrooms, all with walk in closets! The Ashford includes a 2 car garage, main floor laundry room, soffits & fascia and much more! Personal selections may include center island, extended kitchen plan with peninsula, gas fireplace, window wall or bay windows. Enjoy McBride Homes’ 10 year builders warranty and incredible customer service! Riverstone community located off New Halls Ferry Rd and Shackelford Rd, offers 159 homesites in a fantastic Florissant neighborhood. Display photos shown.
Home Details
Home Type
- Single Family
Parking
- 2 Car Attached Garage
Home Design
- New Construction
- Traditional Architecture
- Frame Construction
- Composition Roof
- Vinyl Siding
Interior Spaces
- 2,548 Sq Ft Home
- 2-Story Property
- Open Floorplan
- Fireplace
- Great Room
- Living Room
- Breakfast Room
- Formal Dining Room
- Basement Fills Entire Space Under The House
- Laundry Room
Kitchen
- Walk-In Pantry
- Electric Range
- Microwave
- Dishwasher
- Disposal
Bedrooms and Bathrooms
- 4 Bedrooms
Schools
- Brown Elem. Elementary School
- North Middle School
- Hazelwood Central High School
Utilities
- Forced Air Heating and Cooling System
- Heating System Uses Natural Gas
- Gas Water Heater
Community Details
- No Home Owners Association
- Built by McBride Homes
Map
Home Values in the Area
Average Home Value in this Area
Property History
| Date | Event | Price | List to Sale | Price per Sq Ft |
|---|---|---|---|---|
| 12/02/2025 12/02/25 | Price Changed | $330,900 | +0.9% | $130 / Sq Ft |
| 08/29/2025 08/29/25 | Price Changed | $327,900 | +0.6% | $129 / Sq Ft |
| 06/04/2025 06/04/25 | For Sale | $325,900 | -- | $128 / Sq Ft |
Source: MARIS MLS
MLS Number: MIS25038871
- 2 Maple at Riverstone
- 3844 Rapids Dr
- 3 Sterling at Riverstone
- 3828 Sonora Stone Dr
- 2 Aspen II at Riverstone
- 2 Berwick at Riverstone
- 16787 River Stone Dr
- 3819 Sonora Stone Dr
- 3839 Sonora Stone Dr
- 2 Aspen at Riverstone
- 3859 Sonora Stone Dr
- 16804 River Stone Dr
- 3645 Woodman Dr
- 3660 Woodman Dr
- 3932 Secretariat Dr
- 3809 Teton Creek Ct
- 3849 Secretariat Dr
- 1273 Hermans Orchard Dr
- 3830 Secretariat Dr
- 16753 Heather Moor Dr
- 3815 Melstone Ct
- 1690 Woodman Dr
- 3835 Salvation Rd
- 1617 Somerset Shire Dr
- 1246 Borden Dr
- 1253 Advance Dr
- 1126 Borden Dr
- 1201 Garden Village Dr
- 629 Greenway Manor Dr
- 2551 Hedgerow Dr
- 15533 Ninety-Seventh Ave
- 3081 Willow Creek Estates Ct
- 4031 Les Cherbourg Ln
- 1615 Central Pkwy
- 2365 Grants Pkwy
- 665 Central Pkwy
- 3115 Wellington Dr
- 550 Versailles Dr
- 2718 Westminster Dr
- 1083 Kinderling Ln
