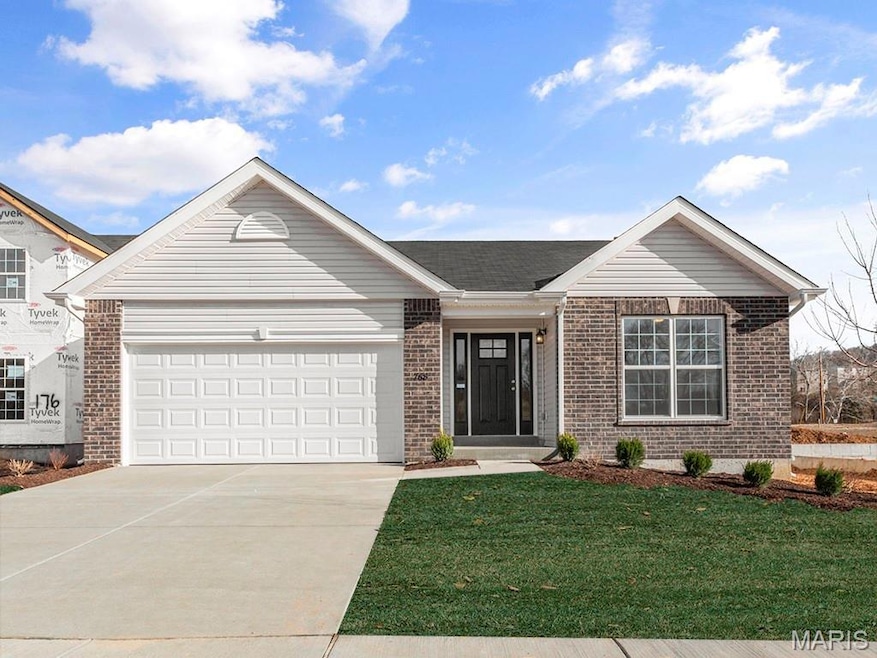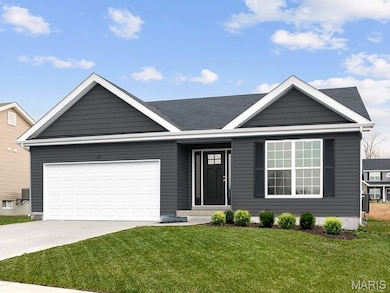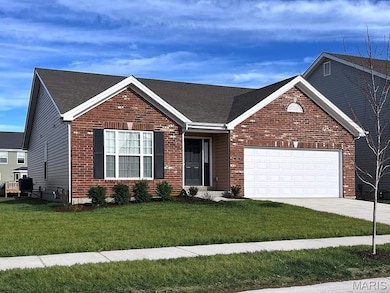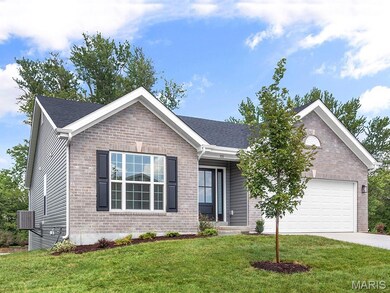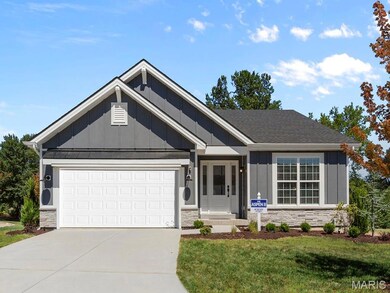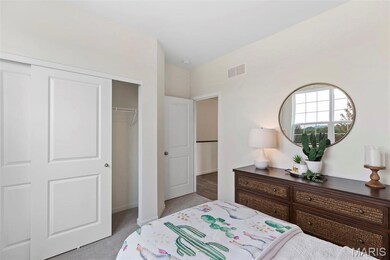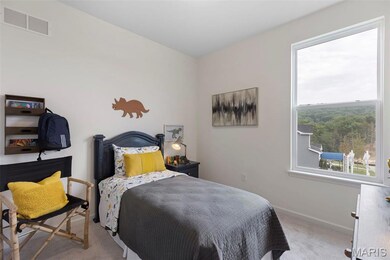2 Aspen at Fox Run Eureka, MO 63025
Estimated payment $1,733/month
Highlights
- New Construction
- Vaulted Ceiling
- Great Room
- Open Floorplan
- Traditional Architecture
- No HOA
About This Home
Pre-Construction. To Be Built Home ready to personalize your dream home! LIST PRICE and PHOTOS are for 3BR, 2BA Aspen Ranch. Pricing will vary depending on interior/exterior selections. This home features a stunning open great room with available vaulted ceilings or gas fireplace. Kitchen includes extensive cabinetry, plus optional breakfast bar open to the great room. The breakfast room hosts sliding doors that can open to a patio or deck. The master suite includes walk-in closet, large window, and additional selections including coffered ceiling, double vanity or walk-in shower in master bath. Two car garage, soffits & fascia and much more! Personal selections include bay windows, main floor laundry, and great room extension. Enjoy peace of mind with McBride Homes’ 10 year builders warranty and incredible customer service! Fox Run is located off Highway W, between Highway 30 and Highway 109, and adjacent to Fox Run Golf Club. Display photos shown.
Home Details
Home Type
- Single Family
Parking
- 2 Car Attached Garage
Home Design
- New Construction
- Traditional Architecture
- Frame Construction
- Composition Roof
- Vinyl Siding
Interior Spaces
- 1,539 Sq Ft Home
- 1-Story Property
- Open Floorplan
- Vaulted Ceiling
- Ceiling Fan
- Fireplace
- Low Emissivity Windows
- Tilt-In Windows
- Sliding Doors
- Panel Doors
- Entrance Foyer
- Great Room
- Breakfast Room
- Carpet
- Fire and Smoke Detector
- Laundry Room
Kitchen
- Eat-In Kitchen
- Breakfast Bar
- Electric Oven
- Electric Range
- Microwave
- Dishwasher
- Stainless Steel Appliances
- Disposal
Bedrooms and Bathrooms
- 3 Bedrooms
- Walk-In Closet
- 2 Full Bathrooms
- Double Vanity
- Shower Only
Unfinished Basement
- Basement Fills Entire Space Under The House
- Basement Ceilings are 8 Feet High
- Sump Pump
- Rough-In Basement Bathroom
Schools
- Cedar Springs Elem. Elementary School
- Northwest Valley Middle School
- Northwest High School
Utilities
- Forced Air Heating and Cooling System
- Heating System Uses Natural Gas
- No Utilities
- Gas Water Heater
Community Details
- No Home Owners Association
- Built by McBride Homes
Listing and Financial Details
- Home warranty included in the sale of the property
Map
Property History
| Date | Event | Price | List to Sale | Price per Sq Ft |
|---|---|---|---|---|
| 06/04/2025 06/04/25 | For Sale | $279,900 | -- | $182 / Sq Ft |
Source: MARIS MLS
MLS Number: MIS25038918
- 206 Red Fox Ct
- 2 Berwick at Fox Run
- 1043 Red Fox Dr
- 1000 Red Fox Ct
- 1047 Red Fox Ct
- 3 Royal II at Fox Run
- 2 Aspen II at Fox Run
- 3 Sterling at Fox Run
- 404 Silver Fox Ct
- 2 Maple at Fox Run
- 2 Ashford at Fox Run
- 211 Redbud Trail
- 3928 Southridge Trail
- 206 Hickory Ln
- 3805 Olde Mill Dr
- 9 Old Logging Rd Unit 9
- 437 Big River View
- 6 Broken Arrow Ct
- 3 & 5 Broken Arrow Ct
- 302 Anthony Cir
- 3830 Vogt Rd Unit A
- 210 Bobwhite Ln Unit 210
- 400 Legends Terrace Dr Unit 5-308
- 400 Legends Terrace Dr Unit 5-301
- 400 Legends Terrace Dr Unit 4-206
- 400 Legends Terrace Dr Unit 4-305
- 400 Legends Terrace Dr Unit 3-301
- 400 Legends Terrace Dr
- 5821 Stieren Dr Unit 5821-17
- 5828 Stieren Dr Unit 5828 - 60
- 5811 Stieren Dr Unit 5811 - 93
- 5808 Stieren Dr Unit 5808 - 73
- 5808 Stieren Dr Unit 5808 - 73
- 5808 Stieren Dr Unit 5808 - 73
- 464 Hill Drive Ct
- 125 S Central Ave Unit B
- 447 Meramec View Dr
- 6016 Cedar Glen Dr
- 6195 Cedar Springs Rd
- 1911 Walden Ln
