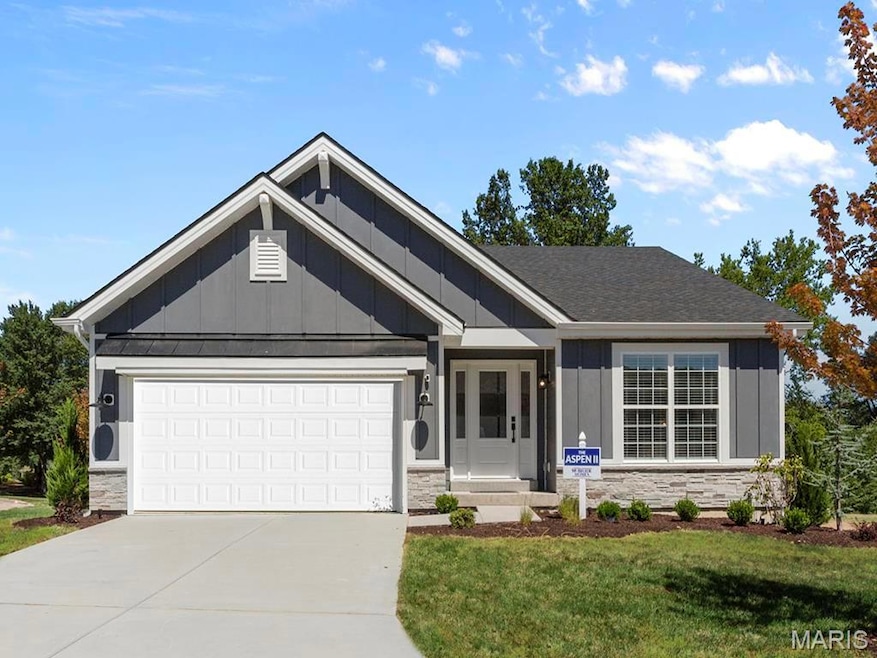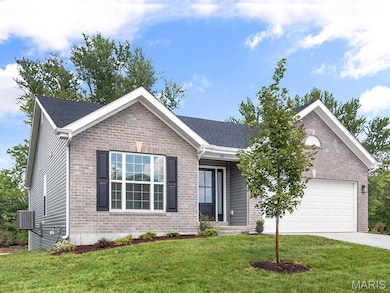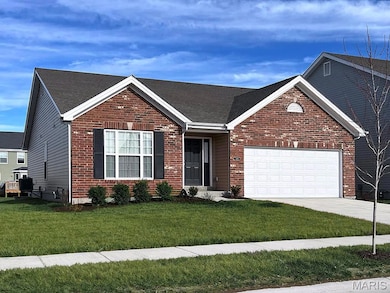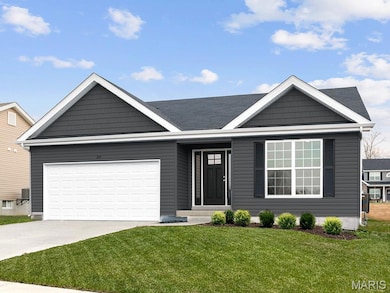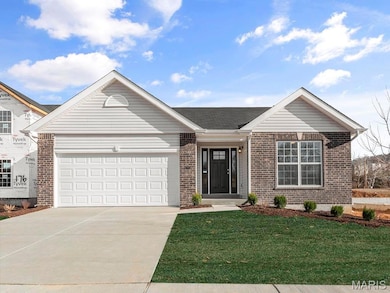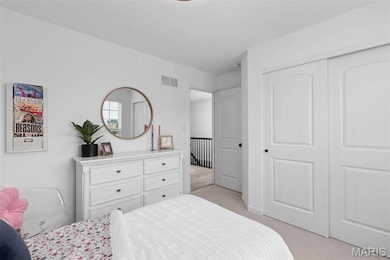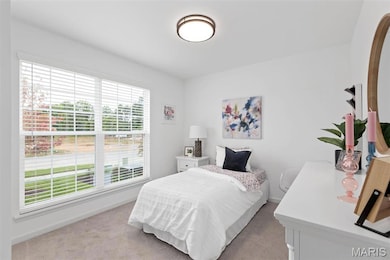2 Aspen at Parkview Manors Gray Summit, MO 63069
Estimated payment $1,586/month
Highlights
- New Construction
- Vaulted Ceiling
- Great Room
- Open Floorplan
- Ranch Style House
- Breakfast Room
About This Home
Pre-Construction. TO BE BUILT home ready for you to personalize! LIST PRICE and PHOTOS are for 3BR, 2BA Aspen Ranch. Pricing will vary depending on interior/exterior selections. This home features a stunning open great room with available vaulted ceilings or gas fireplace. Kitchen includes extensive cabinetry, plus optional breakfast bar open to the great room. The breakfast room hosts sliding doors that can open to a patio or deck. The master suite includes walk-in closet, large window, and additional selections including coffered ceiling, double vanity or walk-in shower in master bath. Two car garage, soffits & fascia and more! Personal selections include bay windows, main floor laundry, and a great room extension. Parkview is a new home community by McBride Homes, featuring sidewalks, green spaces, and a family-friendly atmosphere near I-44, shopping, & dining. Enjoy peace of mind with McBride Homes’ 10 year builders warranty & incredible customer service! Display photos shown.
Home Details
Home Type
- Single Family
Parking
- 2 Car Attached Garage
Home Design
- New Construction
- Ranch Style House
- Traditional Architecture
- Frame Construction
- Composition Roof
- Vinyl Siding
Interior Spaces
- 1,150 Sq Ft Home
- Open Floorplan
- Vaulted Ceiling
- Ceiling Fan
- Fireplace
- Low Emissivity Windows
- Tilt-In Windows
- Window Treatments
- Sliding Doors
- Panel Doors
- Entrance Foyer
- Great Room
- Breakfast Room
- Combination Kitchen and Dining Room
- Carpet
- Basement Fills Entire Space Under The House
- Fire and Smoke Detector
Kitchen
- Electric Oven
- Electric Range
- Microwave
- Dishwasher
- Stainless Steel Appliances
- Disposal
Bedrooms and Bathrooms
- 2 Bedrooms
- Walk-In Closet
- 2 Full Bathrooms
Laundry
- Laundry Room
- Laundry on main level
Schools
- Coleman Elem. Elementary School
- Meramec Valley Middle School
- Pacific High School
Utilities
- Forced Air Heating and Cooling System
- Heating System Uses Natural Gas
- Underground Utilities
- Gas Water Heater
Community Details
- Built by McBride Homes
Listing and Financial Details
- Home warranty included in the sale of the property
Map
Home Values in the Area
Average Home Value in this Area
Property History
| Date | Event | Price | List to Sale | Price per Sq Ft |
|---|---|---|---|---|
| 08/29/2025 08/29/25 | Price Changed | $252,900 | -0.8% | $220 / Sq Ft |
| 05/18/2025 05/18/25 | Price Changed | $254,900 | +2.0% | $222 / Sq Ft |
| 04/23/2025 04/23/25 | Price Changed | $249,900 | 0.0% | $217 / Sq Ft |
| 04/23/2025 04/23/25 | For Sale | $249,900 | -- | $217 / Sq Ft |
| 04/23/2025 04/23/25 | Off Market | -- | -- | -- |
Source: MARIS MLS
MLS Number: MIS25025510
- 2 Manors
- 2 St James at Parkview Commons
- 2 Summerfield at Parkview Common
- 2 Berwick at Parkview Manors
- 2 Maple at Parkview Manors
- 2 Sterling at Parkview Manors
- 2 Royal II at Parkview Manors
- 2 Ashford at Parkview Manors
- 1477 Meramec Ave
- 1666 Missouri Ave
- 34, 35, 36 Missouri Ave
- 1654 Missouri Ave
- 960 Arft Ln
- 536 Northridge Dr
- 2216 Gregory Dr
- 1029 Thiebes Rd
- 308 Crosby Dr
- 313 W Bend Ln
- 2236 Pine Lake Loop
- 415 Wilderness Trail
- 155 Summit Valley Loop
- 1517 W Pacific St
- 1700 Birch St
- 635 Palisades Dr Unit 635
- 656 Palisades Dr Unit 656
- 936 Osage Villa Ct
- 17640 Hitching Post Ct
- 101 Chapel Ridge Dr
- 464 Hill Drive Ct
- 400 Legends Terrace Dr
- 400 Legends Terrace Dr Unit 6-303.1411365
- 400 Legends Terrace Dr Unit 5-308.1411364
- 400 Legends Terrace Dr Unit 5-301.1411363
- 400 Legends Terrace Dr Unit 4-305.1411362
- 400 Legends Terrace Dr Unit 3-301.1411360
- 400 Legends Terrace Dr Unit 2-304.1411359
- 400 Legends Terrace Dr Unit 8-203.1411367
- 400 Legends Terrace Dr Unit 7-204.1411366
- 77 Augustine Rd
- 210 Wenona Dr
