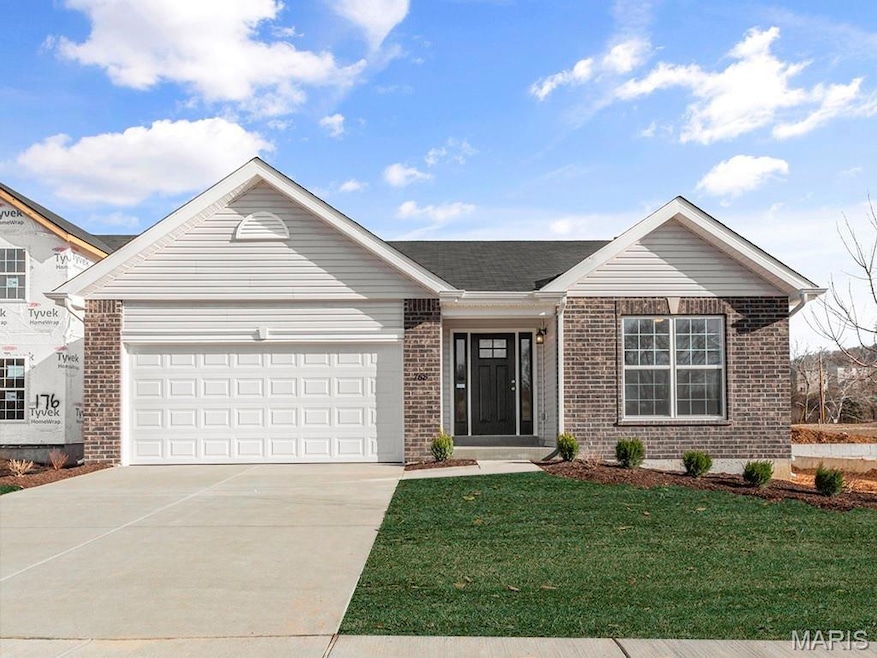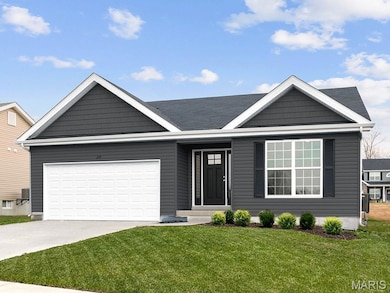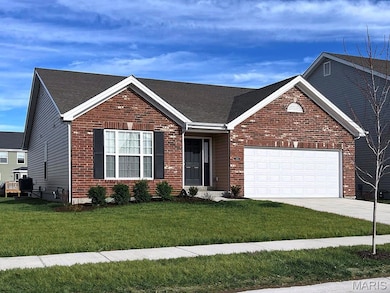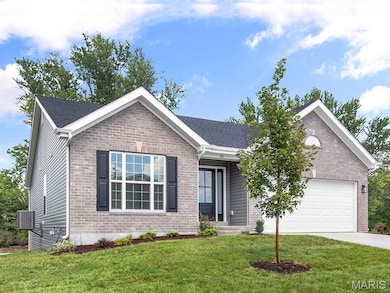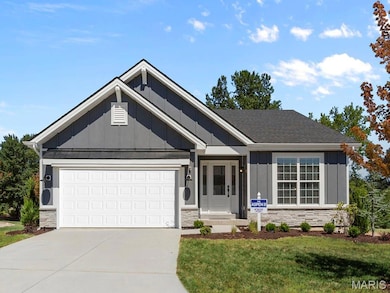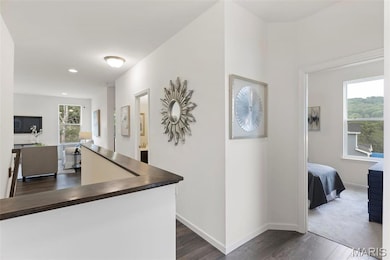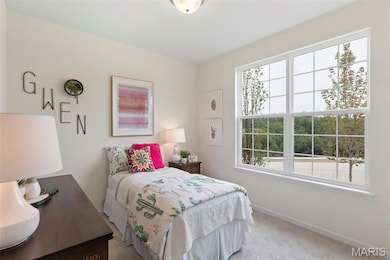2 Aspen at Riverstone Florissant, MO 63031
Estimated payment $1,611/month
Highlights
- New Construction
- Vaulted Ceiling
- Great Room
- Open Floorplan
- Traditional Architecture
- No HOA
About This Home
Pre-Construction. To Be Built Home ready to personalize your dream home! LIST PRICE and PHOTOS are for 3BR, 2BA Aspen Ranch. Pricing will vary depending on interior/exterior selections. This home features a stunning open great room with available vaulted ceilings or gas fireplace. Kitchen includes extensive cabinetry, plus optional breakfast bar open to the great room. The breakfast room hosts sliding doors that can open to a patio or deck. The master suite includes walk-in closet, large window, and additional selections including coffered ceiling, double vanity, or walk-in shower in master bath. Two car garage, soffits & fascia and much more! Personal selections include bay windows, main floor laundry, and great room extension. Enjoy McBride Homes’ 10 year builders warranty and incredible customer service! Riverstone community located off New Halls Ferry Rd and Shackelford Rd, offers 159 homesites in a fantastic Florissant neighborhood. Display photos shown.
Home Details
Home Type
- Single Family
Parking
- 2 Car Attached Garage
Home Design
- New Construction
- Traditional Architecture
- Frame Construction
- Composition Roof
- Vinyl Siding
Interior Spaces
- 1,150 Sq Ft Home
- 1-Story Property
- Open Floorplan
- Vaulted Ceiling
- Ceiling Fan
- Fireplace
- Low Emissivity Windows
- Tilt-In Windows
- Sliding Doors
- Panel Doors
- Entrance Foyer
- Great Room
- Breakfast Room
- Combination Kitchen and Dining Room
- Carpet
- Basement Fills Entire Space Under The House
- Fire and Smoke Detector
- Laundry Room
Kitchen
- Electric Oven
- Electric Range
- Microwave
- Dishwasher
- Stainless Steel Appliances
- Disposal
Bedrooms and Bathrooms
- 2 Bedrooms
- Walk-In Closet
- 2 Full Bathrooms
Schools
- Brown Elem. Elementary School
- North Middle School
- Hazelwood Central High School
Utilities
- Forced Air Heating and Cooling System
- Heating System Uses Natural Gas
- Gas Water Heater
Community Details
- No Home Owners Association
- Built by McBride Homes
Listing and Financial Details
- Home warranty included in the sale of the property
Map
Home Values in the Area
Average Home Value in this Area
Property History
| Date | Event | Price | List to Sale | Price per Sq Ft |
|---|---|---|---|---|
| 08/29/2025 08/29/25 | Price Changed | $256,900 | +0.8% | $223 / Sq Ft |
| 06/04/2025 06/04/25 | For Sale | $254,900 | -- | $222 / Sq Ft |
Source: MARIS MLS
MLS Number: MIS25038984
- 3840 Sonora Stone Dr
- 3844 Rapids Dr
- 2 Maple at Riverstone
- 3828 Sonora Stone Dr
- 2 Ashford at Riverstone
- 3839 Sonora Stone Dr
- 3859 Sonora Stone Dr
- 3819 Sonora Stone Dr
- 2 Berwick at Riverstone
- 16787 River Stone Dr
- 16804 River Stone Dr
- 2 Aspen II at Riverstone
- 3645 Woodman Dr
- 3660 Woodman Dr
- 3932 Secretariat Dr
- 1303 Topsider Ct
- 1273 Hermans Orchard Dr
- 3849 Secretariat Dr
- 16753 Heather Moor Dr
- 3830 Secretariat Dr
- 3815 Melstone Ct
- 3814 Melstone Ct
- 3892 Affirmed Dr
- 3758 Affirmed Dr
- 1006 Trifecta Dr
- 1031 Exacta Ct
- 2966 Clanfield Dr
- 2961 Atlantic Park Ave
- 920 Justice Ct
- 1126 Borden Dr
- 1201 Garden Village Dr
- 753 Liberty Village Dr
- 4158 Fox Crossing Dr
- 1280 Garden Village Dr
- 629 Greenway Manor Dr
- 2016 Freemantle Ct
- 1080 N Park Ln
- 4031 Les Cherbourg Ln
- 1875 Battlefield Dr
- 15623 92nd Ave
