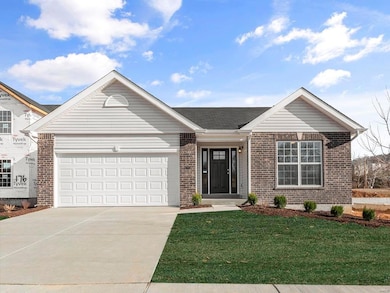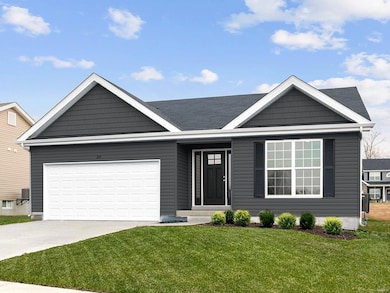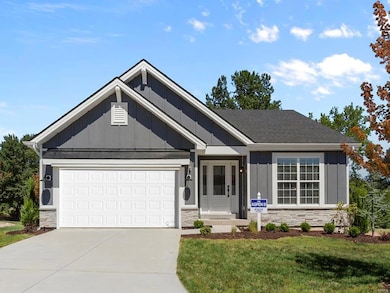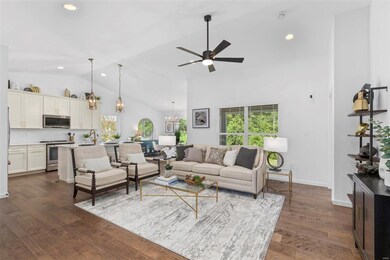2 Aspen II at Elm Crossing Saint Charles, MO 63301
Old Town Saint Charles NeighborhoodEstimated payment $2,308/month
Highlights
- New Construction
- Vaulted Ceiling
- Great Room
- Open Floorplan
- Ranch Style House
- Breakfast Room
About This Home
Pre-Construction. To Be Built Home ready to personalize into your dream home! BASE PRICE and PHOTOS are for 3BR, 2BA Aspen II Ranch. Pricing will vary depending on interior/exterior selections. Your family will love this beautiful open floorplan! The great room leads into the kitchen with center island & walkin pantry, plus spacious adjacent dining area with glass sliding doors leading to a covered patio or deck. The master suite features dual closets & a private master bath. Main floor also features laundry room and coat closet off garage. Lots of large windows for natural light! Available bay windows in dining room or master bedroom, and great room fireplace. The Aspen II includes 2 car garage, soffits & fascia and more! Enjoy peace of mind with McBride Homes’ 10 year builders warranty and incredible customer service. Elm Crossing is a secluded, peaceful community with 33 homesites on a private cul-de-sac minutes from New Town and top schools. Display photos shown.
Home Details
Home Type
- Single Family
Parking
- 2 Car Attached Garage
Home Design
- New Construction
- Ranch Style House
- Traditional Architecture
- Frame Construction
- Composition Roof
- Vinyl Siding
Interior Spaces
- 1,539 Sq Ft Home
- Open Floorplan
- Vaulted Ceiling
- Ceiling Fan
- Low Emissivity Windows
- Tilt-In Windows
- Window Treatments
- Sliding Doors
- Panel Doors
- Entrance Foyer
- Great Room
- Breakfast Room
- Combination Kitchen and Dining Room
- Carpet
- Basement Fills Entire Space Under The House
- Fire and Smoke Detector
Kitchen
- Electric Oven
- Electric Range
- Microwave
- Dishwasher
- Stainless Steel Appliances
- Disposal
Bedrooms and Bathrooms
- 3 Bedrooms
- Walk-In Closet
- 2 Full Bathrooms
Laundry
- Laundry Room
- Laundry on main level
Schools
- Blackhurst Elementary School
- Jefferson / Hardin Middle School
- St. Charles High School
Utilities
- Forced Air Heating and Cooling System
- Heating System Uses Natural Gas
- Underground Utilities
- Gas Water Heater
Community Details
- Built by McBride Homes
Listing and Financial Details
- Home warranty included in the sale of the property
Map
Home Values in the Area
Average Home Value in this Area
Property History
| Date | Event | Price | List to Sale | Price per Sq Ft |
|---|---|---|---|---|
| 06/06/2025 06/06/25 | Price Changed | $364,900 | -7.6% | $237 / Sq Ft |
| 04/30/2025 04/30/25 | Price Changed | $394,900 | -16.0% | $257 / Sq Ft |
| 04/30/2025 04/30/25 | Price Changed | $469,900 | +20.5% | $305 / Sq Ft |
| 03/17/2025 03/17/25 | Price Changed | $389,900 | +1.3% | $253 / Sq Ft |
| 02/14/2025 02/14/25 | Price Changed | $384,900 | +1.3% | $250 / Sq Ft |
| 01/03/2025 01/03/25 | Price Changed | $379,900 | +1.3% | $247 / Sq Ft |
| 11/25/2024 11/25/24 | Price Changed | $374,900 | +2.7% | $244 / Sq Ft |
| 10/09/2024 10/09/24 | For Sale | $364,900 | -- | $237 / Sq Ft |
| 10/08/2024 10/08/24 | Off Market | -- | -- | -- |
Source: MARIS MLS
MLS Number: MIS24063646
- 31 Shady Elm Ct
- 36 Shady Elm Ct
- 28 Shady Elm Ct
- 2 Pin Oak at Elm Crossing
- 2 Nottingham at Elm Crossing
- 2 Sequoia at Elm Crossing
- 2 Hermitage II at Elm Crossing
- 2 Hickory at Elm Crossing
- 2 Ashford at Elm Crossing
- 2 Royal II at Elm Crossing
- 2 Sterling at Elm Crossing
- 2 Berwick at Elm Crossing
- 2 Maple at Elm Crossing
- 1027 Bellevaux Place
- 3410 Elm Point Rd
- 1031 Bellevaux Place
- 1016 Bellevaux Place
- 3534 Elm Point Rd
- 3424 La Salle Dr
- 1105 White Lake Dr
- 121 Cole Blvd
- 3124 Timberlodge Landing
- 3141 Timberlodge Landing
- 3044 Mockingbird Dr
- 3000 Pirogue St
- 3334 Simeon Bunker St
- 3312 Civic Green Dr
- 3214 S Canal Way
- 3301 Domain St
- 3381 Granger Blvd
- 3385 Granger Blvd
- 5020 Freehold Rock Dr
- 1005 Hawthorn Ave
- 21 Oakwood Dr
- 2214 N Benton Ave
- 900 Parkcrest Dr
- 533 Summer Glen Ln
- 2015 N 3rd St
- 709 N 7th St
- 2812 Olde Worcester Dr







