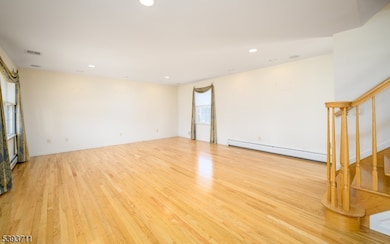Estimated payment $5,571/month
Highlights
- Lake View
- Colonial Architecture
- Porch
- Valley Road Elementary School Rated A-
- Wood Flooring
- 2 Car Attached Garage
About This Home
Welcome to 2 Autumn Ave in Clark! This move-in ready 4-bedroom, 3 full 2 half bathroom home offers approximately 2,800 square feet of beautifully renovated space. Rebuilt in 2004, this impressive residence combines modern comfort with thoughtful design throughout. Enter through the charming front porch into the large and inviting living room with formal dining area. First floor also includes a cozy family room with a fireplace and double French Doors leading to your outdoor space. The tastefully appointment eat-in kitchen offers plenty of space to gather and entertain. Upstairs includes four spacious bedrooms with the primary suite and one additional bedroom featuring private en-suite bathrooms and walk-in closets, while a hallway bath services the remaining bedrooms. Premium features include two-zone central air conditioning for customized climate control throughout the home and a whole house generator ensuring uninterrupted power and peace of mind. The underground garage provides secure parking with convenient interior access, while the lower level also includes an unfinished storage area, utility room, and half bath offering tremendous potential for workshop space and additional storage. Wake up to beautiful views of the waterfalls, a serene backdrop that makes this home truly special. This home offers the perfect combination of comfort, convenience, and natural beauty. Easy access to schools, shopping, major highways, and all that Clark has to offer.
Open House Schedule
-
Sunday, November 02, 202512:00 to 3:00 pm11/2/2025 12:00:00 PM +00:0011/2/2025 3:00:00 PM +00:00Add to Calendar
Home Details
Home Type
- Single Family
Est. Annual Taxes
- $11,898
Year Built
- Built in 1928 | Remodeled
Lot Details
- 7,841 Sq Ft Lot
Parking
- 2 Car Attached Garage
- Inside Entrance
Home Design
- Colonial Architecture
- Vinyl Siding
- Tile
Interior Spaces
- 2,796 Sq Ft Home
- Gas Fireplace
- Blinds
- Drapes & Rods
- Family Room with Fireplace
- Family or Dining Combination
- Wood Flooring
- Lake Views
- Unfinished Basement
- Walk-Out Basement
Kitchen
- Eat-In Kitchen
- Built-In Gas Oven
- Dishwasher
Bedrooms and Bathrooms
- 4 Bedrooms
- Primary bedroom located on second floor
- En-Suite Primary Bedroom
- Walk-In Closet
Laundry
- Dryer
- Washer
Home Security
- Carbon Monoxide Detectors
- Fire and Smoke Detector
Outdoor Features
- Patio
- Porch
Utilities
- Two Cooling Systems Mounted To A Wall/Window
- Zoned Heating and Cooling System
Listing and Financial Details
- Assessor Parcel Number 2902-00174-0000-00001-0000-
Map
Home Values in the Area
Average Home Value in this Area
Tax History
| Year | Tax Paid | Tax Assessment Tax Assessment Total Assessment is a certain percentage of the fair market value that is determined by local assessors to be the total taxable value of land and additions on the property. | Land | Improvement |
|---|---|---|---|---|
| 2025 | $11,898 | $537,400 | $194,500 | $342,900 |
| 2024 | $11,721 | $537,400 | $194,500 | $342,900 |
| 2023 | $11,721 | $537,400 | $194,500 | $342,900 |
| 2022 | $11,382 | $537,400 | $194,500 | $342,900 |
| 2021 | $13,086 | $147,200 | $40,200 | $107,000 |
| 2020 | $12,873 | $147,200 | $40,200 | $107,000 |
| 2019 | $12,743 | $147,200 | $40,200 | $107,000 |
| 2018 | $12,590 | $147,200 | $40,200 | $107,000 |
| 2017 | $12,388 | $147,200 | $40,200 | $107,000 |
| 2016 | $11,932 | $147,200 | $40,200 | $107,000 |
| 2015 | $11,561 | $147,200 | $40,200 | $107,000 |
| 2014 | $11,313 | $147,200 | $40,200 | $107,000 |
Property History
| Date | Event | Price | List to Sale | Price per Sq Ft |
|---|---|---|---|---|
| 10/28/2025 10/28/25 | For Sale | $874,900 | -- | $313 / Sq Ft |
Purchase History
| Date | Type | Sale Price | Title Company |
|---|---|---|---|
| Interfamily Deed Transfer | -- | Property Transfer Svcs Inc | |
| Deed | $227,000 | -- | |
| Bargain Sale Deed | $227,000 | -- | |
| Executors Deed | $180,000 | -- | |
| Deed | $134,500 | -- |
Mortgage History
| Date | Status | Loan Amount | Loan Type |
|---|---|---|---|
| Open | $143,000 | New Conventional | |
| Closed | $181,600 | No Value Available | |
| Previous Owner | $85,000 | No Value Available |
Source: Garden State MLS
MLS Number: 3994932
APN: 02-00174-0000-00001
- 5 Sycamore Rd
- 52 Skylark Place
- 331 West Ln
- 120 Delia Terrace
- 325 West Ln
- 1 Crestwood Ln
- 565 Valley Rd
- 275 Valley Rd
- 1717 Crescent Pkwy
- 11 Oleander Way
- 1727 Valley Rd
- 958 Apgar Terrace
- 924 Maurice Ave
- 1411 Sherwood Rd
- 783 Riverbend Dr
- 910 Apgar Terrace
- 2316 Old Grove Rd
- 2315 Desisto Dr
- 718 Midvale Place
- 2279 Saint Georges Ave
- 275 Valley Rd
- 905 Ross St
- 600 Fernwood Terrace
- 1190 W Saint Georges Ave Unit A42
- 1150 W Saint Georges Ave Unit A15
- 730 Linden Ave
- 747 Linden Ave Unit 2
- 805 School St
- 1512 Franklin St Unit 2
- 1116 N Stiles St
- 617 Princeton Rd
- 1456 Franklin St
- 85 Valley Rd
- 442 Rosewood Terrace
- 35 Walnut Ave
- 1760 Winfield St Unit 2
- 1760 Winfield St Unit 1
- 915 Westfield Ave Unit 2
- 1124 Hollywood Rd
- 110 Broadway Unit 1







