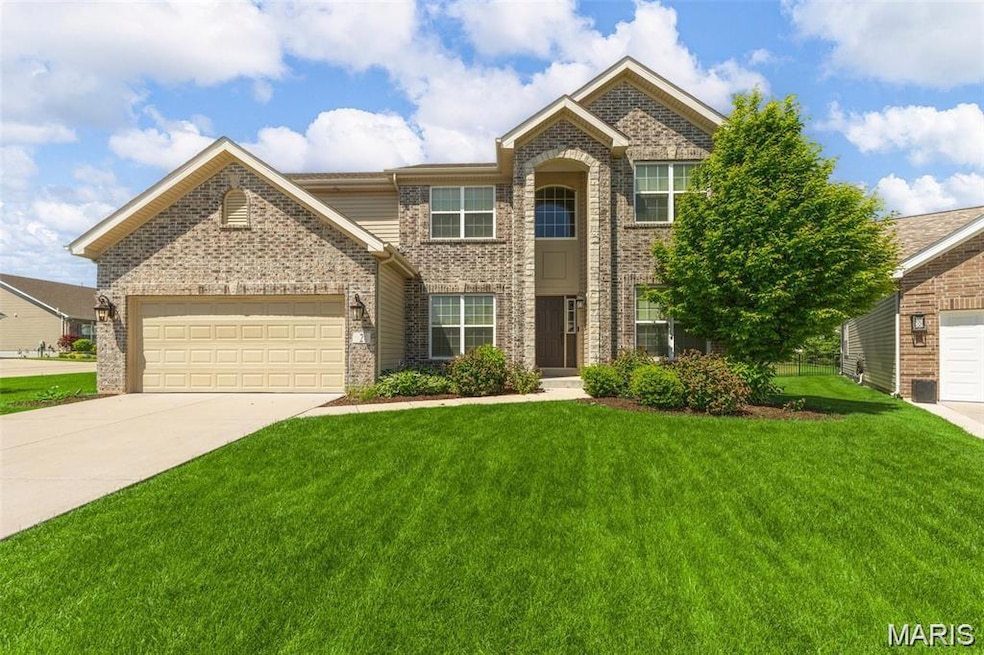
2 Autumn Bluffs Ct Fenton, MO 63026
Estimated payment $3,472/month
Highlights
- Community Lake
- 1 Fireplace
- Brick Veneer
- Traditional Architecture
- 2 Car Attached Garage
- Living Room
About This Home
Welcome to luxury living in Winding Bluffs, Fenton! This stunning 5-bedroom, 3.5-bath home is filled with high-end features and thoughtful design throughout. The main floor boasts 9-foot ceilings, oversized 6-foot windows, and rich hardwood flooring that flows through the open layout. The family room features a cozy gas fireplace and bay window, while the chef’s kitchen is a true showstopper with a large center island, white 42” wall cabinets with crown molding, granite countertops, slate appliances including a gas cooktop and double oven, and a bay window in the breakfast room. Entertain with ease in the elegant formal dining room, living room, and convenient butler’s pantry.
The luxurious primary suite offers a coffered ceiling, a private sitting area, two massive walk-in closets, and a spa-like bath with an adult-height double vanity, a walk-in shower, and a soaking tub framed by a large window. A partially finished basement includes a fifth bedroom and full bath — ideal for guests or extended stays. Additional upgrades include an open spindled staircase, enhanced lighting, and a layout designed for comfort and style.
Situated in a vibrant community, this home offers easy access to Hwy 141, beautiful spring-fed ponds, a sports field center, a dog park, and Guffey Elementary School within walking distance. This is more than a home — it’s a lifestyle upgrade!
Home Details
Home Type
- Single Family
Est. Annual Taxes
- $5,673
Year Built
- Built in 2017
HOA Fees
- $42 Monthly HOA Fees
Parking
- 2 Car Attached Garage
Home Design
- House
- Traditional Architecture
- Brick Veneer
- Vinyl Siding
Interior Spaces
- 2,986 Sq Ft Home
- 2-Story Property
- 1 Fireplace
- Family Room
- Living Room
- Dining Room
Flooring
- Carpet
- Ceramic Tile
- Luxury Vinyl Plank Tile
Bedrooms and Bathrooms
Partially Finished Basement
- 9 Foot Basement Ceiling Height
- Basement Window Egress
Utilities
- Forced Air Heating and Cooling System
- Cable TV Available
Additional Features
- Exterior Lighting
- 0.26 Acre Lot
Community Details
- Association fees include ground maintenance, snow removal
- Winding Bluffs Association
- Community Lake
Listing and Financial Details
- Assessor Parcel Number 02-2.0-10.0-2-001-001.16
Map
Home Values in the Area
Average Home Value in this Area
Tax History
| Year | Tax Paid | Tax Assessment Tax Assessment Total Assessment is a certain percentage of the fair market value that is determined by local assessors to be the total taxable value of land and additions on the property. | Land | Improvement |
|---|---|---|---|---|
| 2023 | $5,673 | $70,600 | $10,700 | $59,900 |
| 2022 | $5,681 | $70,600 | $10,700 | $59,900 |
| 2021 | $8,998 | $118,800 | $18,000 | $100,800 |
| 2020 | $756 | $9,700 | $9,700 | $0 |
| 2019 | $757 | $9,700 | $9,700 | $0 |
| 2018 | $754 | $2,900 | $2,900 | $0 |
| 2017 | $219 | $2,900 | $2,900 | $0 |
Property History
| Date | Event | Price | Change | Sq Ft Price |
|---|---|---|---|---|
| 06/29/2022 06/29/22 | Sold | -- | -- | -- |
| 05/30/2022 05/30/22 | Pending | -- | -- | -- |
| 05/27/2022 05/27/22 | Price Changed | $489,900 | -7.5% | $164 / Sq Ft |
| 05/23/2022 05/23/22 | Price Changed | $529,900 | -5.4% | $177 / Sq Ft |
| 05/04/2022 05/04/22 | Price Changed | $559,900 | -6.7% | $188 / Sq Ft |
| 02/06/2022 02/06/22 | For Sale | $599,900 | -- | $201 / Sq Ft |
Purchase History
| Date | Type | Sale Price | Title Company |
|---|---|---|---|
| Warranty Deed | -- | Title Partners |
Mortgage History
| Date | Status | Loan Amount | Loan Type |
|---|---|---|---|
| Open | $391,920 | New Conventional |
Similar Homes in Fenton, MO
Source: MARIS MLS
MLS Number: MIS25054680
APN: 02-2.0-10.0-2-001-001.16
- 304 Winding Bluffs Ct
- 309 Winding Bluffs Ct
- 388 Winding Bluffs Ct
- 317 Winding Bluffs Ct
- 1516 Winding Meadows Dr
- 1524 Winding Meadows Dr
- 368 Winding Bluffs Ct
- 1528 Winding Meadows Dr
- 2 Berwick at Winding Meadows
- 1536 Winding Meadows Dr
- 1564 Winding Meadows Dr
- 2 Aspen at Winding Meadows
- 2 Aspen II at Winding Meadows
- 1547 Winding Meadows Dr
- 2 Ashford Winding Meadows
- 1891 Waybridge Ln
- 772 Islamorada Dr
- 1401 Saline Rd
- 60 Stone Cliff Dr
- 802 Fox Creek Dr
- 201 Turtle Dr
- 385 Corisande Hills Rd
- 1401 Saline Rd
- 1727 Bridleton Woods
- 738 Kohnen Dr Unit Off The Beaten Path
- 684 S Old Highway 141
- 898 Caleb Crossing
- 1135 London Circle Ln
- 313 Mount Everest Dr Unit B
- 470 Summit Tree Ct
- 32 Woodglen Apartment
- 32 Woodglen Apartment
- 32 Woodglen Apartment
- 1054 Green Mountain Ct
- 301 Clay Creek Trail
- 5265 Suson Hills Dr
- 1911 Walden Ln
- 5182 Golf Ridge Ln
- 1898 Bridies Way
- 5400 Tesson Ridge






