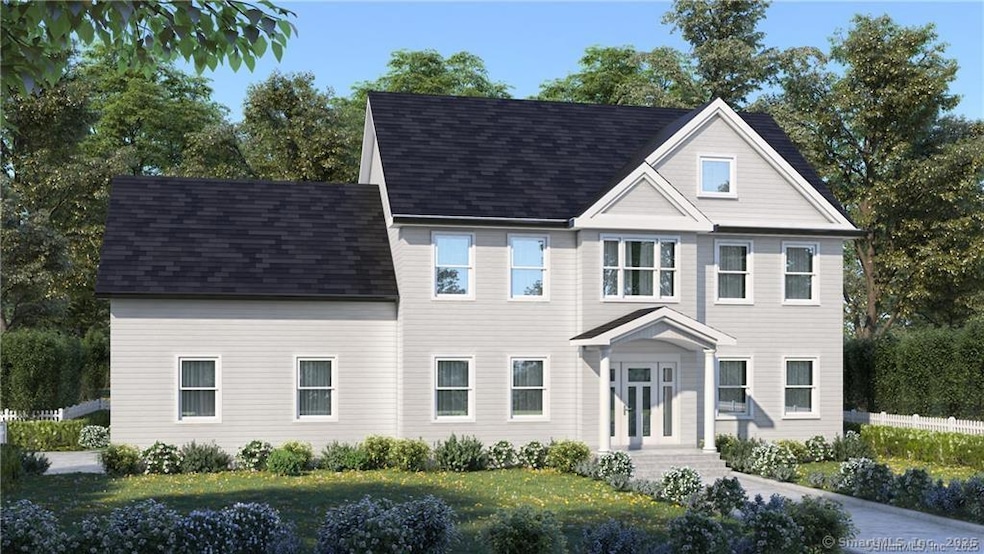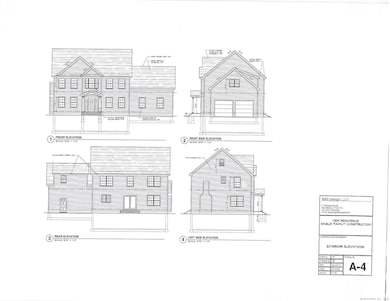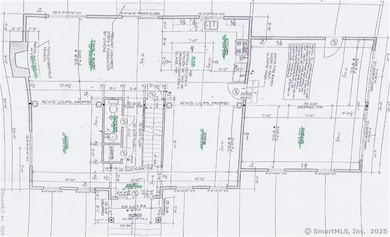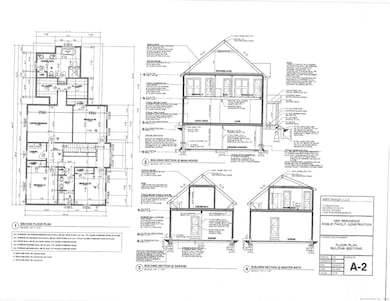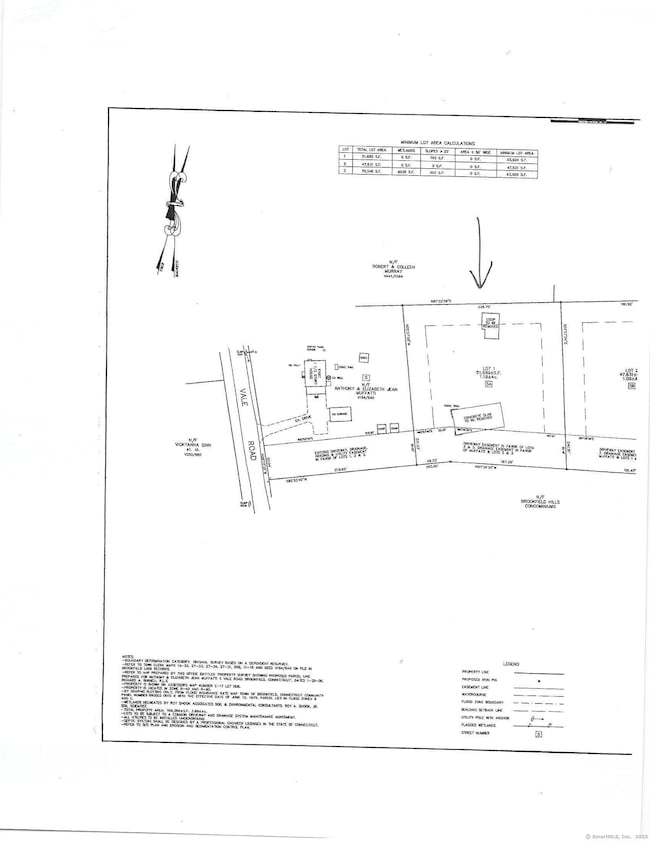2 Autumn's Way Brookfield, CT 06804
Estimated payment $6,292/month
Highlights
- 1.19 Acre Lot
- Colonial Architecture
- Attic
- Brookfield High School Rated A-
- Deck
- 1 Fireplace
About This Home
To Be Built Custom Colonial 2 Autumns Way, Brookfield, CT Offered by a quality custom builder, this to-be-built 4-bedroom, 2.5-bath Colonial sits on a level 1.14-acre lot in a desirable Brookfield location. Featuring 9-foot ceilings on the main level and hardwood floors throughout, the thoughtfully designed open floor plan includes a spacious family room with a gas fireplace, ideal for everyday living and entertaining. The chef's kitchen will be outfitted with granite countertops and top-quality finishes, while energy-efficient upgrades such as spray foam insulation, on-demand tankless hot water, and all-vinyl tilt-out Harvey windows ensure comfort and cost savings year-round. Additional highlights include: - Central air - Forced hot air propane heat - 30-year architectural roof shingles - Partially finished walk-out basement with separate storage area Still time to customize! Don't miss the opportunity to personalize your dream home with this well-respected builder
Home Details
Home Type
- Single Family
Est. Annual Taxes
- $2,903
Year Built
- Built in 2025
Lot Details
- 1.19 Acre Lot
- Property is zoned R40
Home Design
- Home to be built
- Colonial Architecture
- Concrete Foundation
- Frame Construction
- Asphalt Shingled Roof
- Vinyl Siding
Interior Spaces
- 1 Fireplace
- Entrance Foyer
- Pull Down Stairs to Attic
- Laundry on upper level
Kitchen
- Oven or Range
- Range Hood
- Dishwasher
Bedrooms and Bathrooms
- 4 Bedrooms
Partially Finished Basement
- Heated Basement
- Basement Fills Entire Space Under The House
- Interior Basement Entry
- Basement Storage
Parking
- 2 Car Garage
- Parking Deck
- Automatic Garage Door Opener
Outdoor Features
- Deck
- Rain Gutters
Schools
- Candlewood Lake Elementary School
- Whisconier Middle School
- Brookfield High School
Utilities
- Forced Air Zoned Heating and Cooling System
- Heating System Uses Propane
- Private Company Owned Well
- Tankless Water Heater
- Fuel Tank Located in Ground
Listing and Financial Details
- Assessor Parcel Number 2550553
Map
Home Values in the Area
Average Home Value in this Area
Tax History
| Year | Tax Paid | Tax Assessment Tax Assessment Total Assessment is a certain percentage of the fair market value that is determined by local assessors to be the total taxable value of land and additions on the property. | Land | Improvement |
|---|---|---|---|---|
| 2025 | $2,903 | $100,350 | $100,350 | $0 |
| 2024 | $2,800 | $100,350 | $100,350 | $0 |
| 2023 | $2,695 | $100,350 | $100,350 | $0 |
| 2022 | $2,597 | $100,350 | $100,350 | $0 |
| 2021 | $6,296 | $111,500 | $111,500 | $0 |
| 2020 | $3,306 | $111,500 | $111,500 | $0 |
| 2019 | $3,249 | $111,500 | $111,500 | $0 |
| 2018 | $6,296 | $111,500 | $111,500 | $0 |
| 2017 | $34,231 | $111,500 | $111,500 | $0 |
| 2016 | $3,357 | $127,150 | $127,150 | $0 |
| 2015 | $3,268 | $127,150 | $127,150 | $0 |
| 2014 | $3,268 | $127,150 | $127,150 | $0 |
Property History
| Date | Event | Price | List to Sale | Price per Sq Ft |
|---|---|---|---|---|
| 06/09/2025 06/09/25 | For Sale | $1,150,000 | -- | $383 / Sq Ft |
Purchase History
| Date | Type | Sale Price | Title Company |
|---|---|---|---|
| Warranty Deed | $250,000 | -- | |
| Warranty Deed | $250,000 | -- |
Source: SmartMLS
MLS Number: 24102268
APN: BROO-000017E-000000-000021
- 4 Ridge Rd
- 12 Fieldstone Ct Unit 12
- 8 Fieldstone Ct Unit 8
- 10 Fieldstone Ct Unit 10
- 6 Fieldstone Ct
- 7 Mcneil Rd
- 2 Old Grays Bridge Rd
- 14 Sand Hill Rd
- 18 Sand Hill Rd
- 521 Copper Square Dr
- 46 W Whisconier Rd
- 21 Adams Dr
- 20 Chatham Ct Unit 20
- 27 Rollingwood Dr
- 2106 Pinnacle Way
- 20 Andover Ct Unit 20
- 1902 Revere Rd
- 21 Chimney Dr
- 1801 Revere Rd Unit 1801
- 7 Silversmith Dr
- 36 Stony Hill Rd
- 48 Stony Hill Rd Unit C 207
- 48 Stony Hill Rd Unit C216
- 48 Stony Hill Rd
- 2 Mountainview Terrace
- 5 Nabby Rd
- 1406 Pinnacle Way Unit 1406
- 336 Federal Rd Unit 2nd floor
- 398 Federal Rd
- 9 Covered Bridge Rd
- 40 Beaver Brook Rd Unit 3
- 468 Federal Rd
- 53 Sand Pit Rd
- 1 Hawthorne CV Rd
- 151 Shelter Rock Rd Unit 68
- 151 Shelter Rock Rd Unit 77
- 151 Shelter Rock Rd Unit 81
- 39 Cedar Dr
- 21 Old Oak Dr Unit 21
- 14 Newtown Rd Unit A17
