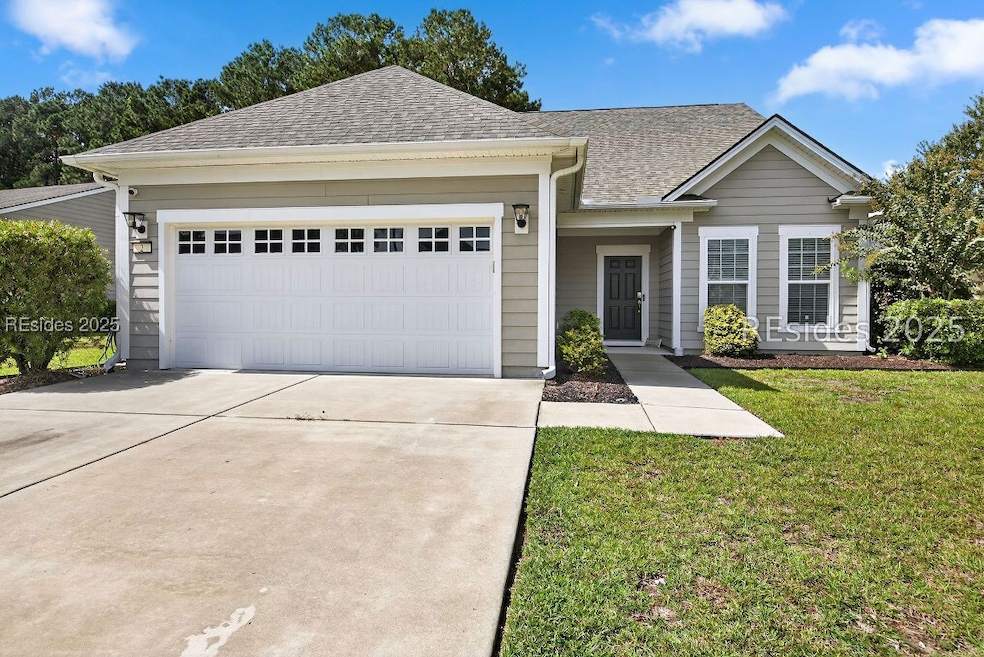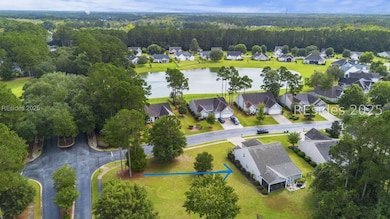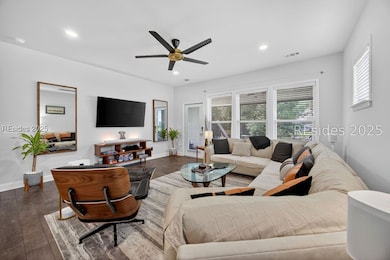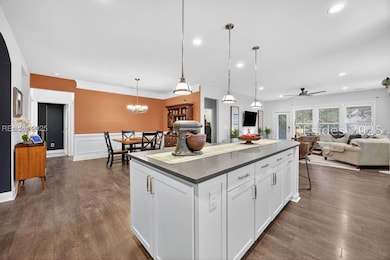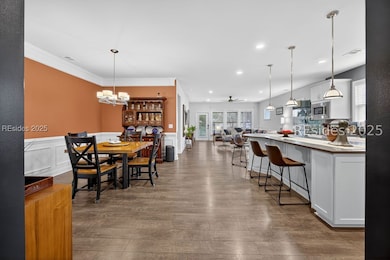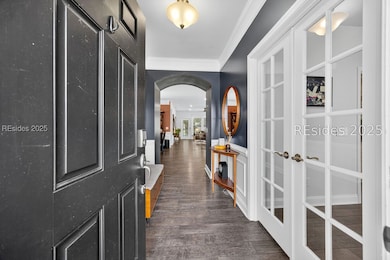2 Bainbridge Way Bluffton, SC 29910
Baynard Park NeighborhoodEstimated payment $4,103/month
Highlights
- Main Floor Primary Bedroom
- Attic
- Corner Lot
- River Ridge Academy Rated A-
- Loft
- Screened Porch
About This Home
Beautiful home in desirable Baynard Park community is available at the best price for a 4 bedroom home in this community. 4 full bedrooms plus office & loft with 3 full baths. Beautiful finishes throughout. Dining, living room and kitchen are open for big gatherings in this spacious open floor plan. The kitchen center island invites you to drink & dine with loved ones. Beautiful kitchen has coffee or bar station and pantry. The office which could also be used as a formal dining room Farmhouse sink, white cabinets, special backsplash, quartz solid surface countertops, stainless appliances update this kitchen to extraordinary. The living room opens to the screened porch which overlooks the huge side lot. This corner lot could be fenced in and become a gardeners delight with landscaping. Master bedroom and 2 guest bedrooms are downstairs. Large & beautiful master bath with huge walk-in closet. Upstairs bedroom has a full bath and huge living area for TV/recreation living. Guest bathrooms are gorgeous with granite counters and tiled showers and floors. Oversized garage, many closets and space for everyone. Baynard Park amenities include a pool, fitness center, tennis courts, pickleball and basketball. Enjoy nature on the walking trails and get your steps in. Baynard Park is centrally located close to downtown Bluffton, Okatie, Savannah and Hilton Head. Move-in ready for you to call home. Don't miss this one!
Listing Agent
Berkshire Hathaway HomeServices Hilton Head Bluffton Realty (106) Listed on: 10/05/2025

Home Details
Home Type
- Single Family
Year Built
- Built in 2017
Lot Details
- Landscaped
- Corner Lot
Parking
- 2 Car Garage
- Oversized Parking
- Driveway
Home Design
- Asphalt Roof
- Composite Building Materials
Interior Spaces
- 2,736 Sq Ft Home
- 1.5-Story Property
- Tray Ceiling
- Smooth Ceilings
- Ceiling Fan
- Insulated Windows
- Entrance Foyer
- Living Room
- Dining Room
- Home Office
- Library
- Loft
- Screened Porch
- Utility Room
- Pull Down Stairs to Attic
Kitchen
- Eat-In Kitchen
- Oven
- Stove
- Microwave
- Dishwasher
- Farmhouse Sink
- Disposal
Flooring
- Carpet
- Ceramic Tile
Bedrooms and Bathrooms
- 4 Bedrooms
- Primary Bedroom on Main
- 3 Full Bathrooms
- Separate Shower
Laundry
- Laundry Room
- Dryer
- Washer
Outdoor Features
- Screened Patio
Utilities
- Central Heating and Cooling System
- Heat Pump System
Listing and Financial Details
- Tax Lot 245
- Assessor Parcel Number R614 029 000 1231 0000
Community Details
Overview
- Baynard Park Subdivision, Martin Ray Floorplan
Recreation
- Community Pool
Map
Home Values in the Area
Average Home Value in this Area
Tax History
| Year | Tax Paid | Tax Assessment Tax Assessment Total Assessment is a certain percentage of the fair market value that is determined by local assessors to be the total taxable value of land and additions on the property. | Land | Improvement |
|---|---|---|---|---|
| 2024 | $3,309 | $31,356 | $4,080 | $27,276 |
| 2023 | $3,311 | $31,356 | $4,080 | $27,276 |
| 2022 | $3,058 | $17,048 | $3,400 | $13,648 |
| 2021 | $3,034 | $17,048 | $3,400 | $13,648 |
| 2020 | $3,023 | $17,048 | $3,400 | $13,648 |
| 2019 | $2,945 | $17,048 | $3,400 | $13,648 |
| 2018 | $6,922 | $25,570 | $0 | $0 |
| 2017 | $329 | $840 | $0 | $0 |
| 2016 | $328 | $840 | $0 | $0 |
| 2014 | $860 | $840 | $0 | $0 |
Property History
| Date | Event | Price | List to Sale | Price per Sq Ft |
|---|---|---|---|---|
| 01/07/2026 01/07/26 | Price Changed | $745,000 | -1.0% | $272 / Sq Ft |
| 12/10/2025 12/10/25 | Price Changed | $752,500 | -1.6% | $275 / Sq Ft |
| 11/05/2025 11/05/25 | Price Changed | $765,000 | 0.0% | $280 / Sq Ft |
| 11/05/2025 11/05/25 | For Sale | $765,000 | -- | $280 / Sq Ft |
| 10/07/2025 10/07/25 | Off Market | -- | -- | -- |
Purchase History
| Date | Type | Sale Price | Title Company |
|---|---|---|---|
| Limited Warranty Deed | $392,500 | None Available |
Source: REsides
MLS Number: 501934
APN: R614-029-000-1231-0000
- 18 Greatwood Dr
- 76 Bainbridge Way
- 9 Ashley Crossing Dr
- 40 Yonges Island Dr
- 34 Rosewood Ln
- 11 Hager Rd
- 52 Fording Ct
- 202 Fording Trace
- 36 Augustine Rd
- 79 Fording Ct
- 38 Sapelo Island Ln
- 15 Marlowe Way
- 5 Woodland Ct
- 93 Anchor Bend
- 19 Anchor Bend
- 30 Raymond Rd
- 122 Island West Dr
- 21 Raymond Rd
- 81 Bridgewater Dr
- 129 Honesty Ln
- 10 Sikes Trail
- 103 Inspiration Ave
- 108 Seagrass Station Rd
- 1 Crowne Commons Dr
- 11 Parklands Dr
- 11 Parklands Dr Unit B3
- 11 Parklands Dr Unit C1
- 11 Parklands Dr Unit A2
- 210 Flat Rock Terrace
- 19 Heartstone Cir
- 7 W Morningside Dr
- 91 Wiltons Way
- 91 Wiltons Way Unit 2D
- 91 Wiltons Way Unit 1B
- 91 Wiltons Way Unit 1C
- 201 Saddlehorse Dr
- 201 Saddlehorse Dr Unit Hackney
- 201 Saddlehorse Dr Unit The Stable
- 201 Saddlehorse Dr Unit The Cabriolet
- 56 Sandy Pointe Dr
Ask me questions while you tour the home.
