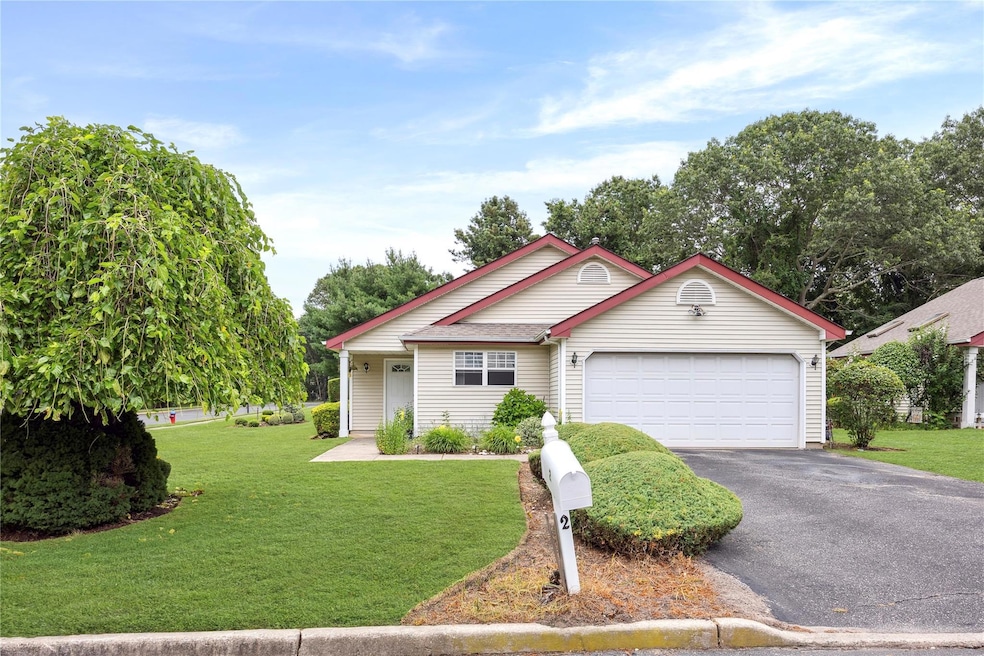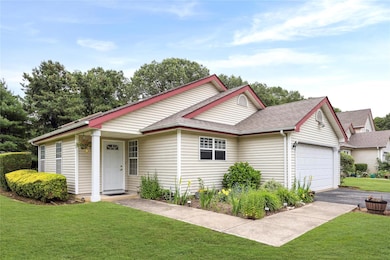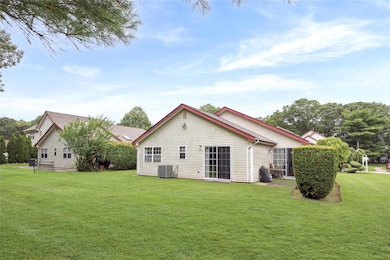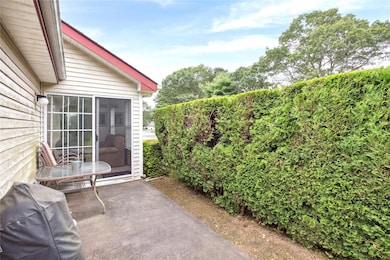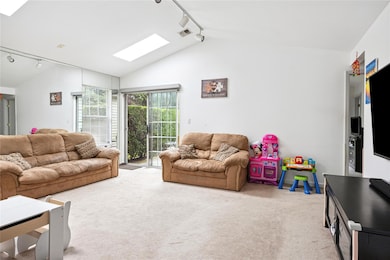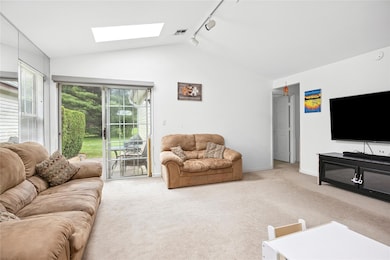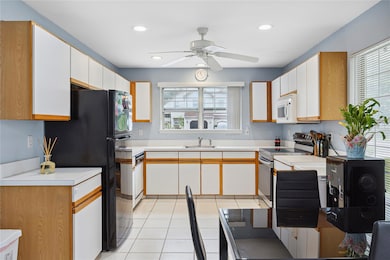2 Balmoral Ct Middle Island, NY 11953
Gordon Heights NeighborhoodEstimated payment $3,342/month
Highlights
- Golf Course Community
- Gated Community
- Community Pool
- Longwood Senior High School Rated A-
- Ranch Style House
- Tennis Courts
About This Home
Welcome to Life Inside the Gates at Strathmore On The Green
Tucked inside one of Long Island’s most desirable gated communities, this charming 3-bedroom, 2-bath ranch offers the perfect blend of comfort, privacy, and low-maintenance living. The bright and spacious living room invites natural light, while the open layout offers seamless flow for entertaining or relaxing. The primary bedroom features a full en-suite bath for added convenience.
A dedicated laundry room and oversized 1.5-car garage provide ample storage. Enjoy morning coffee or evening wine on your private back porch with no rear neighbors in sight.
This single-family home comes with full access to Strathmore’s premier amenities — golf course, pool, tennis courts, dog park, and play area — all within minutes of local shops and restaurants. Recent updates include a second layer on the roof, washer was purchased about year ago.
Home Details
Home Type
- Single Family
Est. Annual Taxes
- $9,300
Year Built
- Built in 1992
HOA Fees
- $495 Monthly HOA Fees
Parking
- 1 Car Garage
Home Design
- 1,120 Sq Ft Home
- Ranch Style House
- Frame Construction
Bedrooms and Bathrooms
- 3 Bedrooms
- 2 Full Bathrooms
Laundry
- Laundry Room
Schools
- Longwood Middle Elementary School
- Longwood Junior High School
- Longwood High School
Utilities
- Forced Air Heating and Cooling System
- Heating System Uses Natural Gas
- Private Water Source
Community Details
Overview
- Association fees include grounds care, pool service, snow removal, trash
Recreation
- Golf Course Community
- Tennis Courts
- Community Playground
- Community Pool
- Dog Park
Security
- Gated Community
Map
Home Values in the Area
Average Home Value in this Area
Tax History
| Year | Tax Paid | Tax Assessment Tax Assessment Total Assessment is a certain percentage of the fair market value that is determined by local assessors to be the total taxable value of land and additions on the property. | Land | Improvement |
|---|---|---|---|---|
| 2024 | $8,915 | $2,050 | $120 | $1,930 |
| 2023 | $8,915 | $2,050 | $120 | $1,930 |
| 2022 | $8,222 | $2,050 | $120 | $1,930 |
| 2021 | $8,222 | $2,050 | $120 | $1,930 |
| 2020 | $8,404 | $2,050 | $120 | $1,930 |
| 2019 | $8,404 | $0 | $0 | $0 |
| 2018 | $8,011 | $2,050 | $120 | $1,930 |
| 2017 | $8,011 | $2,050 | $120 | $1,930 |
| 2016 | $7,783 | $2,050 | $120 | $1,930 |
| 2015 | -- | $2,050 | $120 | $1,930 |
| 2014 | -- | $2,050 | $120 | $1,930 |
Property History
| Date | Event | Price | Change | Sq Ft Price |
|---|---|---|---|---|
| 08/19/2025 08/19/25 | Pending | -- | -- | -- |
| 08/17/2025 08/17/25 | Off Market | $389,000 | -- | -- |
| 07/14/2025 07/14/25 | For Sale | $389,000 | -- | $347 / Sq Ft |
Purchase History
| Date | Type | Sale Price | Title Company |
|---|---|---|---|
| Deed | $305,000 | Margot Garant | |
| Deed | $308,500 | Bruce Hofstetter | |
| Bargain Sale Deed | $288,000 | Fidelity National Title Insu | |
| Bargain Sale Deed | $186,000 | Fidelity National Title | |
| Bargain Sale Deed | $160,000 | Fidelity National Title Ins | |
| Interfamily Deed Transfer | -- | First American Title Ins Co |
Mortgage History
| Date | Status | Loan Amount | Loan Type |
|---|---|---|---|
| Open | $177,170 | Unknown | |
| Closed | $5,221 | Stand Alone Refi Refinance Of Original Loan | |
| Closed | $224,700 | VA | |
| Previous Owner | $220,000 | Unknown | |
| Previous Owner | $183,100 | FHA | |
| Previous Owner | $151,900 | No Value Available |
Source: OneKey® MLS
MLS Number: 888948
APN: 0200-479-00-05-00-062-000
