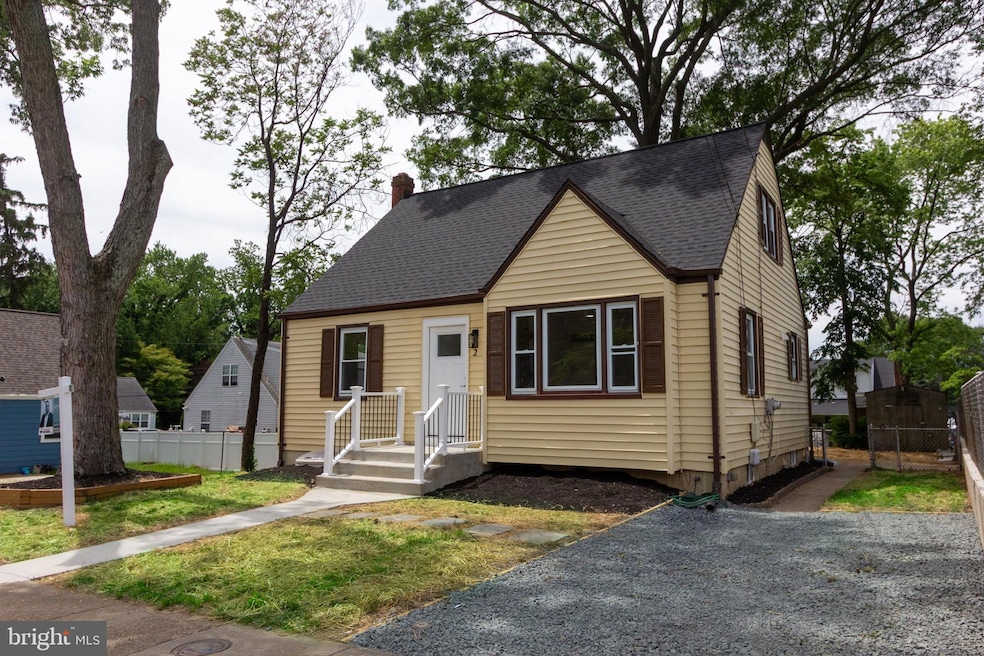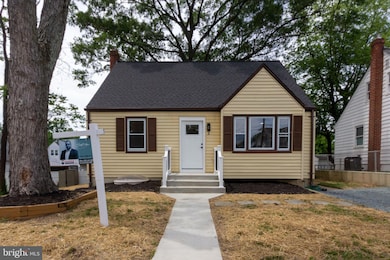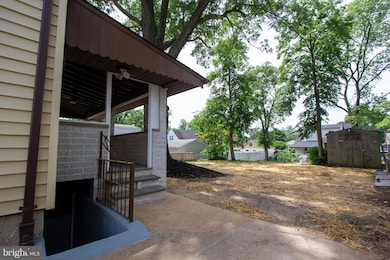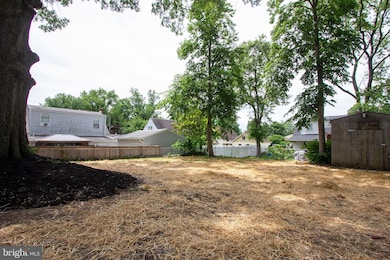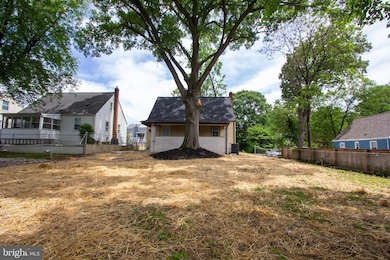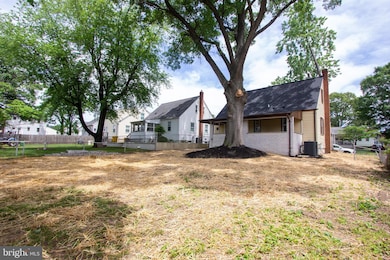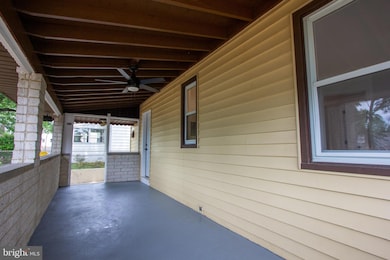
2 Baltimore Ave Glen Burnie, MD 21061
Highlights
- Cape Cod Architecture
- 4-minute walk to Ferndale
- Dogs and Cats Allowed
- No HOA
- Central Air
- Back Up Gas Heat Pump System
About This Home
As of August 2025Back on the Market — Now with a New Price!
Buyer’s financing fell through, and we’ve just reduced the price — don’t miss this second chance to make this beautifully renovated Glen Burnie home yours!
Fully Renovated & Move-In Ready Cape Cod
Welcome to this charming 5-bedroom, 3-bathroom home, ideally located in a quiet and desirable neighborhood of Glen Burnie, MD. Thoughtfully updated with modern finishes — and now available at an even better value!
Key Features:
New Price Adjustment — Take Advantage Today!
Brand new roof, flooring, and fully updated bathrooms
Modern kitchen with new appliances
New HVAC system and water heater for year-round comfort
Versatile layout perfect for entertaining or multi-generational living
Move-in ready — all the work is already done!
Location Highlights:
Convenient access to major routes, shopping, and dining
Established, family-friendly neighborhood
Now priced to sell — schedule your private tour today and take advantage of this incredible opportunity before it’s gone again!
Home Details
Home Type
- Single Family
Est. Annual Taxes
- $3,263
Year Built
- Built in 1955
Lot Details
- 6,000 Sq Ft Lot
- Property is zoned R5
Parking
- Driveway
Home Design
- Cape Cod Architecture
- Block Foundation
- Architectural Shingle Roof
Interior Spaces
- Property has 3 Levels
- Finished Basement
- Interior and Exterior Basement Entry
Bedrooms and Bathrooms
Utilities
- Central Air
- Back Up Gas Heat Pump System
- Natural Gas Water Heater
Community Details
- No Home Owners Association
- Ferndale Farms Subdivision
Listing and Financial Details
- Tax Lot 7
- Assessor Parcel Number 020526715662500
Ownership History
Purchase Details
Home Financials for this Owner
Home Financials are based on the most recent Mortgage that was taken out on this home.Purchase Details
Purchase Details
Purchase Details
Similar Homes in Glen Burnie, MD
Home Values in the Area
Average Home Value in this Area
Purchase History
| Date | Type | Sale Price | Title Company |
|---|---|---|---|
| Deed | $255,000 | Cla Title & Escrow | |
| Trustee Deed | $289,900 | None Listed On Document | |
| Trustee Deed | $289,900 | None Listed On Document | |
| Deed | -- | -- | |
| Deed | -- | -- |
Mortgage History
| Date | Status | Loan Amount | Loan Type |
|---|---|---|---|
| Open | $301,000 | Construction | |
| Previous Owner | $336,000 | Reverse Mortgage Home Equity Conversion Mortgage |
Property History
| Date | Event | Price | Change | Sq Ft Price |
|---|---|---|---|---|
| 08/26/2025 08/26/25 | Sold | $430,000 | 0.0% | $361 / Sq Ft |
| 07/16/2025 07/16/25 | Pending | -- | -- | -- |
| 07/11/2025 07/11/25 | Price Changed | $430,000 | 0.0% | $361 / Sq Ft |
| 07/11/2025 07/11/25 | For Sale | $430,000 | -5.9% | $361 / Sq Ft |
| 07/04/2025 07/04/25 | Price Changed | $457,000 | +5.1% | $384 / Sq Ft |
| 07/03/2025 07/03/25 | Pending | -- | -- | -- |
| 06/21/2025 06/21/25 | For Sale | $435,000 | 0.0% | $366 / Sq Ft |
| 06/14/2025 06/14/25 | Pending | -- | -- | -- |
| 05/23/2025 05/23/25 | For Sale | $435,000 | +70.6% | $366 / Sq Ft |
| 03/07/2025 03/07/25 | Sold | $255,000 | -12.0% | $214 / Sq Ft |
| 02/04/2025 02/04/25 | Pending | -- | -- | -- |
| 01/22/2025 01/22/25 | For Sale | $289,900 | -- | $244 / Sq Ft |
Tax History Compared to Growth
Tax History
| Year | Tax Paid | Tax Assessment Tax Assessment Total Assessment is a certain percentage of the fair market value that is determined by local assessors to be the total taxable value of land and additions on the property. | Land | Improvement |
|---|---|---|---|---|
| 2025 | $2,489 | $276,800 | $153,500 | $123,300 |
| 2024 | $2,489 | $263,267 | $0 | $0 |
| 2023 | $2,407 | $249,733 | $0 | $0 |
| 2022 | $2,238 | $236,200 | $133,500 | $102,700 |
| 2021 | $1,131 | $225,733 | $0 | $0 |
| 2020 | $2,114 | $215,267 | $0 | $0 |
| 2019 | $2,074 | $204,800 | $133,500 | $71,300 |
| 2018 | $2,048 | $201,933 | $0 | $0 |
| 2017 | $1,965 | $199,067 | $0 | $0 |
| 2016 | -- | $196,200 | $0 | $0 |
| 2015 | -- | $196,200 | $0 | $0 |
| 2014 | -- | $196,200 | $0 | $0 |
Agents Affiliated with this Home
-
Erick Guillermo

Seller's Agent in 2025
Erick Guillermo
RE/MAX
(301) 445-5900
4 in this area
41 Total Sales
-
Deric Beckett

Seller's Agent in 2025
Deric Beckett
BHHS PenFed (actual)
(443) 864-2799
1 in this area
190 Total Sales
-
Eduardo Aguilar

Buyer's Agent in 2025
Eduardo Aguilar
Fairfax Realty of Tysons
(703) 350-7096
2 in this area
74 Total Sales
Map
Source: Bright MLS
MLS Number: MDAA2115832
APN: 05-267-15662500
- 607 Wellham Ave
- 7231 Baltimore Annapolis Blvd
- 103 Chalmers Ave
- 108 Chalmers Ave
- 1 1st Ave S
- 306 Vista Ave
- 104 Ferndale Rd
- 409 Melrose Ave
- 410 Melrose Ave
- 114 Olen Dr
- 9 Emerson Ave
- 406 Broadview Blvd N
- 102 Caswell Ave
- 104 Elm Ave
- 222 Wicklow Rd
- 895 Gordon Dr
- 1402 Rowe Dr
- 100 Oak Ave
- 104 1st Ave W
- 7103 Avesbury Ln
