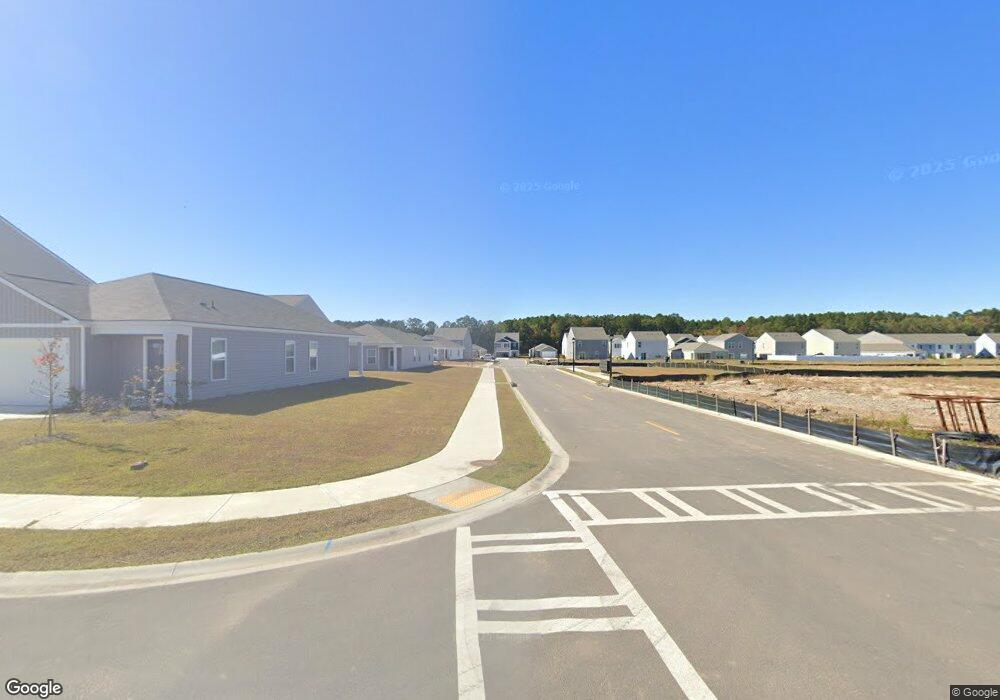2 Bardwell Way Port Wentworth, GA 31407
4
Beds
2
Baths
1,482
Sq Ft
4,792
Sq Ft Lot
About This Home
This home is located at 2 Bardwell Way, Port Wentworth, GA 31407. 2 Bardwell Way is a home located in Chatham County with nearby schools including Rice Creek K-8 School and Groves High School.
Create a Home Valuation Report for This Property
The Home Valuation Report is an in-depth analysis detailing your home's value as well as a comparison with similar homes in the area
Home Values in the Area
Average Home Value in this Area
Tax History Compared to Growth
Map
Nearby Homes
- 10 Jovita Dr
- 17 Bardwell Way
- 47 Arrow Head Way
- 48 Arrow Head Way
- 45 Arrow Head Way
- 39 Arrow Head Way
- 46 Arrow Head Way
- 1 Jovita Dr
- 37 Arrow Head Way
- 54 Arrowhead Way
- 19 Findley Trail
- 383 Findley Trail
- 15 Arrow Head Way
- 13 Findley Trail
- 389 Findley Trail
- 52 Arrowhead Way
- 2 Gladewater Dr
- 5 Arrow Head Way
- 11 Findley Trail
- 391 Findley Trail
