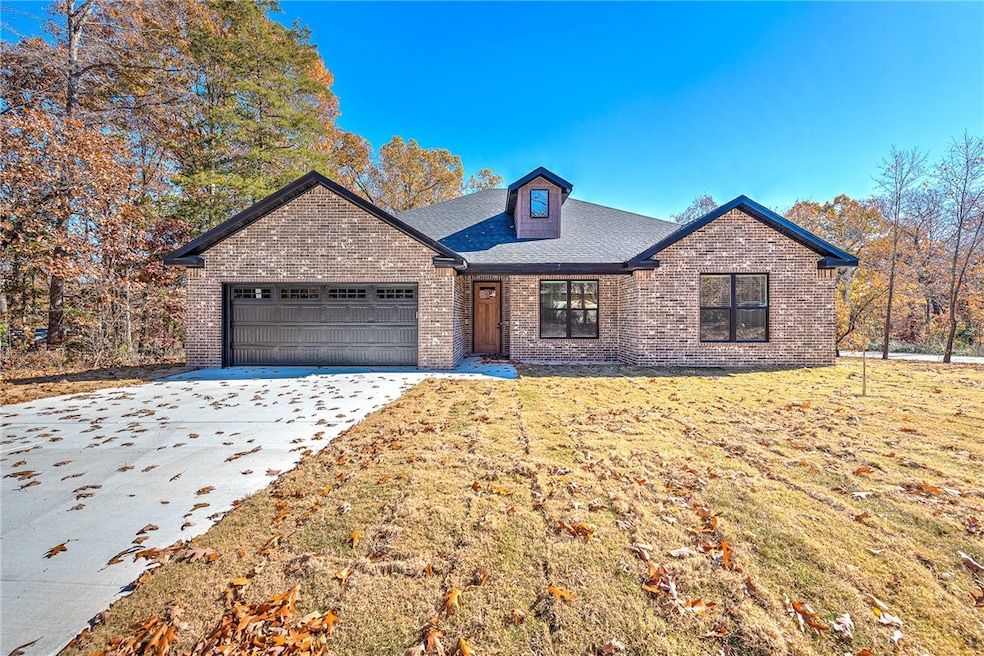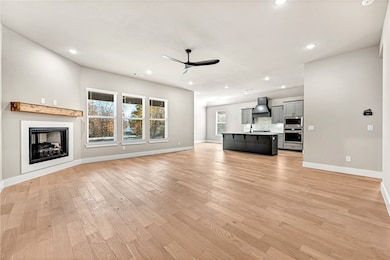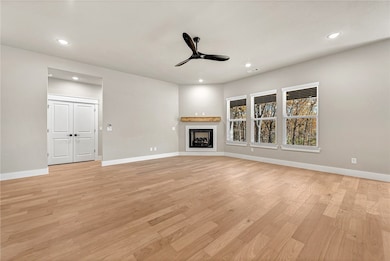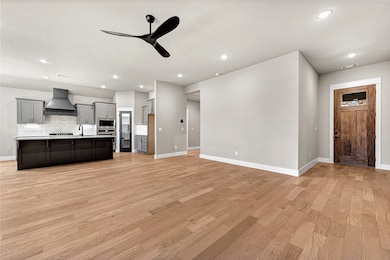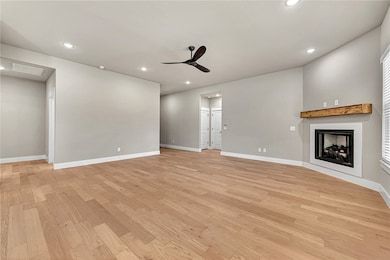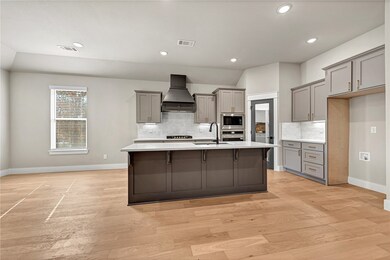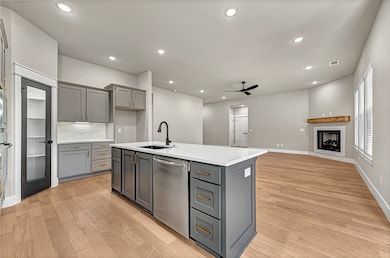2 Bayloch Ln Bella Vista, AR 72715
Estimated payment $2,261/month
Highlights
- New Construction
- Outdoor Pool
- Corner Lot
- Gravette Middle School Rated A-
- Property is near a park
- Quartz Countertops
About This Home
Welcome to this beautiful new construction home on a large, flat corner lot in desirable Bella Vista, Arkansas! This 3-bedroom, 2-bath home features an inviting open floor plan with stylish LVP flooring in the main living areas and comfortable carpeted bedrooms. The kitchen impresses with quartz countertops, modern cabinetry, and a gas cooktop,& built in oven perfect for the home chef. The spacious living room offers a warm, gas-log fireplace and easy access to the covered patio, ideal for entertaining or relaxing outdoors. The primary suite includes a luxurious tiled shower, separate soaking tub, and a generous walk-in closet. Thoughtful details, modern finishes, and quality craftsmanship make this home truly stand out. Enjoy Bella Vista’s incredible amenities including lakes, trails, and golf—all just minutes away. This one checks every box for comfort, style, and location. $5000 closing costs paid with preferred lender. This home has a 2 bedroom septic system.
Listing Agent
Coldwell Banker Harris McHaney & Faucette -Fayette Brokerage Phone: 479-633-1390 License #EB00048423 Listed on: 11/11/2025

Home Details
Home Type
- Single Family
Est. Annual Taxes
- $82
Year Built
- Built in 2025 | New Construction
Lot Details
- 0.4 Acre Lot
- Corner Lot
- Level Lot
HOA Fees
- $40 Monthly HOA Fees
Home Design
- Slab Foundation
- Shingle Roof
- Architectural Shingle Roof
Interior Spaces
- 1,883 Sq Ft Home
- 1-Story Property
- Ceiling Fan
- Gas Log Fireplace
- Double Pane Windows
- Vinyl Clad Windows
- Blinds
- Living Room with Fireplace
- Fire and Smoke Detector
- Washer and Dryer Hookup
Kitchen
- Eat-In Kitchen
- Electric Oven
- Range Hood
- Microwave
- Plumbed For Ice Maker
- Dishwasher
- Quartz Countertops
Flooring
- Carpet
- Luxury Vinyl Plank Tile
Bedrooms and Bathrooms
- 3 Bedrooms
- Split Bedroom Floorplan
- Walk-In Closet
- 2 Full Bathrooms
- Soaking Tub
Parking
- 2 Car Attached Garage
- Garage Door Opener
Eco-Friendly Details
- ENERGY STAR Qualified Appliances
Outdoor Features
- Outdoor Pool
- Covered Patio or Porch
Location
- Property is near a park
- City Lot
Utilities
- Central Heating and Cooling System
- Programmable Thermostat
- Propane
- Electric Water Heater
- Septic Tank
Listing and Financial Details
- Home warranty included in the sale of the property
- Legal Lot and Block 13 / 3
Community Details
Overview
- Bankfoot Sub Bvv Subdivision
Recreation
- Community Pool
- Park
Map
Home Values in the Area
Average Home Value in this Area
Tax History
| Year | Tax Paid | Tax Assessment Tax Assessment Total Assessment is a certain percentage of the fair market value that is determined by local assessors to be the total taxable value of land and additions on the property. | Land | Improvement |
|---|---|---|---|---|
| 2025 | $82 | $1,600 | $1,600 | -- |
| 2024 | $42 | $1,600 | $1,600 | $0 |
| 2023 | $38 | $800 | $800 | $0 |
| 2022 | $38 | $800 | $800 | $0 |
| 2021 | $34 | $800 | $800 | $0 |
| 2020 | $31 | $600 | $600 | $0 |
| 2019 | $30 | $600 | $600 | $0 |
| 2018 | $28 | $600 | $600 | $0 |
| 2017 | $22 | $600 | $600 | $0 |
| 2016 | $22 | $600 | $600 | $0 |
| 2015 | $18 | $1,000 | $1,000 | $0 |
| 2014 | $18 | $1,000 | $1,000 | $0 |
Property History
| Date | Event | Price | List to Sale | Price per Sq Ft |
|---|---|---|---|---|
| 11/11/2025 11/11/25 | For Sale | $420,000 | -- | $223 / Sq Ft |
Purchase History
| Date | Type | Sale Price | Title Company |
|---|---|---|---|
| Public Action Common In Florida Clerks Tax Deed Or Tax Deeds Or Property Sold For Taxes | $178 | None Listed On Document | |
| Warranty Deed | -- | -- | |
| Deed | -- | -- | |
| Trustee Deed | -- | -- | |
| Warranty Deed | -- | -- | |
| Deed | -- | -- | |
| Warranty Deed | $16,000 | -- |
Source: Northwest Arkansas Board of REALTORS®
MLS Number: 1328128
APN: 16-35799-000
- 97 Perth Dr Unit A
- 10 Briscoe Ln
- 32 Copinsay Dr
- 1 Marykirk Ln Unit ID1221821P
- 32 Cheviot Ln Unit ID1221944P
- 40 Sandwick Dr
- 16 Cheviot Ln Unit ID1241340P
- 41 May Ln
- 28 Mckenzie Dr
- 29 Dunedin Dr
- 5 Singleton Cir Unit ID1241313P
- 1 Scotsdale Place Unit ID1257580P
- 1 Quantock Hills Dr
- 13 Yarmouth Dr
- 1 Amesbury Dr Unit ID1241308P
- 7 Ripley Ln
- 6 Erith Ln
- 38 Swanage Dr Unit ID1312102P
- 35 Gore Ln
- 87 Rountree Dr Unit ID1241347P
