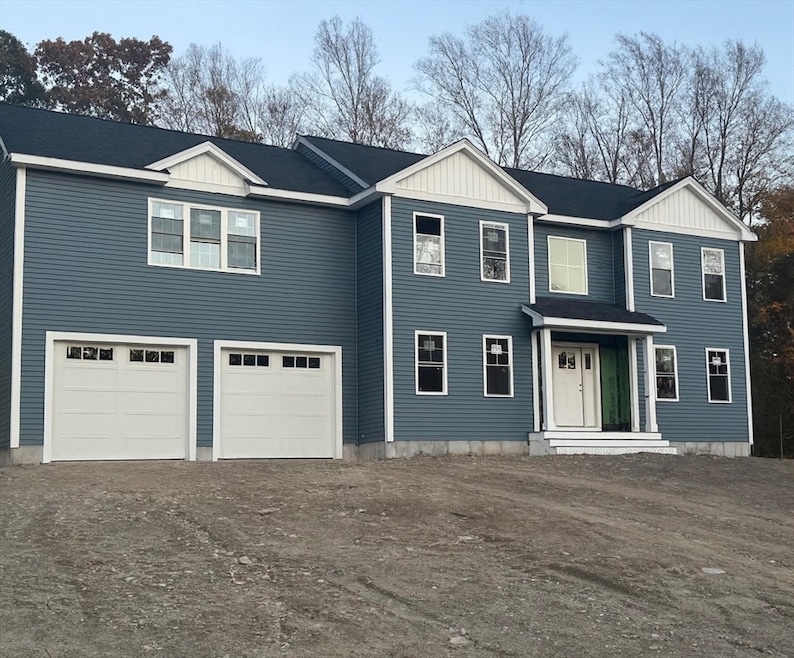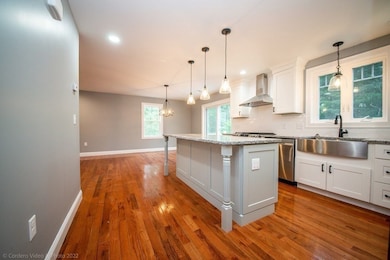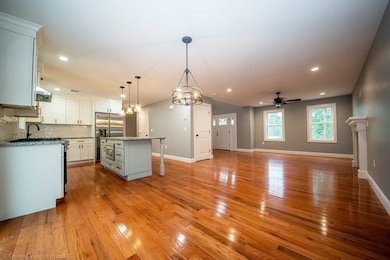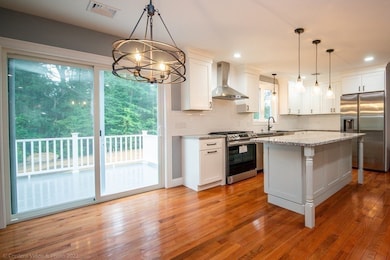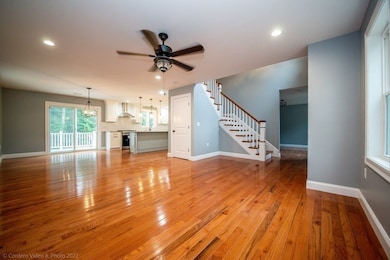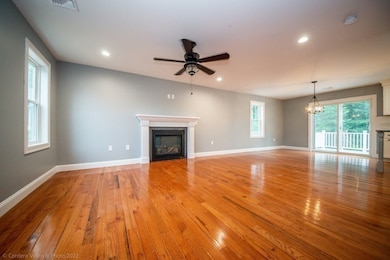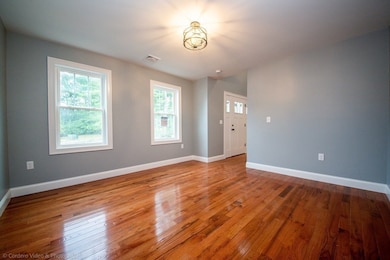2 Bc Ln Berkley, MA 02779
Estimated payment $4,634/month
Highlights
- Under Construction
- Deck
- Wooded Lot
- Colonial Architecture
- Property is near public transit
- Wood Flooring
About This Home
New Construction in Berkley! Set on 1.88 acres at the end of a private cul-de-sac with only one other lot, this home offers a rare blend of privacy and exclusivity. The open concept floor plan features granite counter tops, hardwood flooring, vinyl siding, composite decking and more — ideal for both every day living and entertaining. The upper level showcases a primary w/ expansive double walk-in closets and a spa like en-suite w/ walk-in shower and soaker tub. Two additional bedrooms, a full bath, and a versatile den/office provide flexibility for your lifestyle & complete the second floor. Some custom finishes are available for selection—don’t miss this opportunity to make it yours! Model home is available to show.
Home Details
Home Type
- Single Family
Est. Annual Taxes
- $2,116
Year Built
- Built in 2025 | Under Construction
Lot Details
- 1.88 Acre Lot
- Property fronts a private road
- Cul-De-Sac
- Cleared Lot
- Wooded Lot
- Property is zoned R1
Parking
- 2 Car Attached Garage
- Off-Street Parking
Home Design
- Colonial Architecture
- Frame Construction
- Shingle Roof
- Concrete Perimeter Foundation
Interior Spaces
- 2,624 Sq Ft Home
- 1 Fireplace
- Unfinished Basement
- Basement Fills Entire Space Under The House
Flooring
- Wood
- Carpet
Bedrooms and Bathrooms
- 3 Bedrooms
Outdoor Features
- Deck
- Porch
Location
- Property is near public transit
Utilities
- Central Heating and Cooling System
- 2 Cooling Zones
- 2 Heating Zones
- Heating System Uses Propane
- 200+ Amp Service
- Private Water Source
- Electric Water Heater
- Private Sewer
Listing and Financial Details
- Assessor Parcel Number M:007.0 B:0118 L:0000.0,4014846
Community Details
Recreation
- Park
Additional Features
- No Home Owners Association
- Shops
Map
Home Values in the Area
Average Home Value in this Area
Tax History
| Year | Tax Paid | Tax Assessment Tax Assessment Total Assessment is a certain percentage of the fair market value that is determined by local assessors to be the total taxable value of land and additions on the property. | Land | Improvement |
|---|---|---|---|---|
| 2025 | $2,116 | $176,200 | $176,200 | $0 |
| 2024 | $1,743 | $140,000 | $140,000 | $0 |
| 2023 | $1,851 | $140,000 | $140,000 | $0 |
| 2022 | $1,715 | $124,700 | $124,700 | $0 |
| 2021 | $1,964 | $137,500 | $137,500 | $0 |
| 2020 | $1,809 | $124,500 | $124,500 | $0 |
| 2019 | $1,823 | $124,500 | $124,500 | $0 |
| 2018 | $1,692 | $120,700 | $120,700 | $0 |
| 2017 | $1,892 | $132,300 | $132,300 | $0 |
| 2016 | $1,963 | $132,300 | $132,300 | $0 |
| 2015 | $1,840 | $132,300 | $132,300 | $0 |
| 2014 | $1,813 | $141,500 | $141,500 | $0 |
Property History
| Date | Event | Price | List to Sale | Price per Sq Ft |
|---|---|---|---|---|
| 09/02/2025 09/02/25 | For Sale | $850,000 | -- | $324 / Sq Ft |
Purchase History
| Date | Type | Sale Price | Title Company |
|---|---|---|---|
| Quit Claim Deed | -- | None Available | |
| Quit Claim Deed | -- | None Available | |
| Deed | $25,000 | -- |
Source: MLS Property Information Network (MLS PIN)
MLS Number: 73424660
APN: BERK-000070-000118
- 92 E Water St Unit 2nd Flr
- 30 Mary Ann Way
- 819 County St
- 61 Plain St Unit 1F
- 840 County St
- 83 Berkley St Unit 1
- 800 Couty Unit 3-20
- 13 Plain St Unit 2
- 13 Plain St Unit 3
- 352 Main St Unit 3
- 41 County St
- 86 Forest St Unit 1 Bedroom Apt
- 30 White St Unit 1
- 42 Clinton St Unit 42 Clinton St. 2nd Flr.
- 240 High St
- 226 Winthrop St Unit 2
- 10 Bryant St Unit 2
- 25 Newcomb Place Unit 1
- 165 Winthrop St
- 1 Spring St
