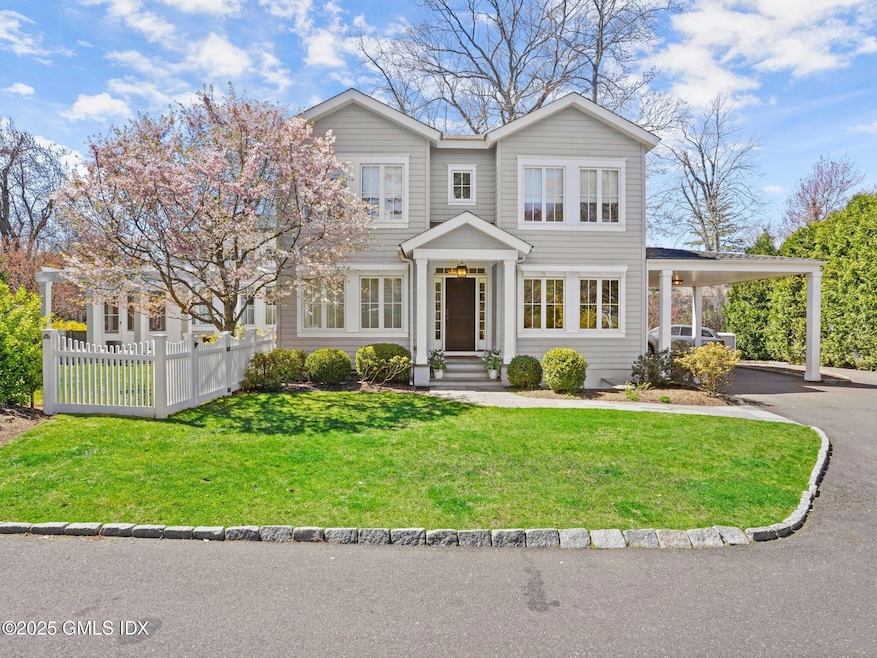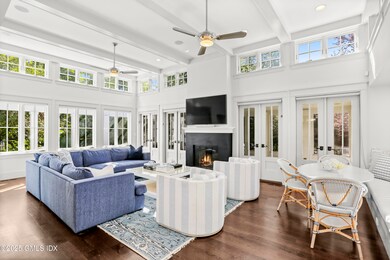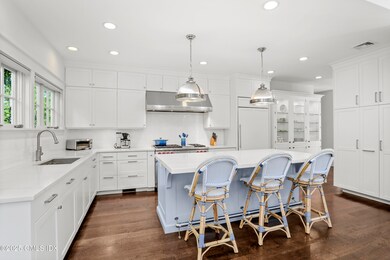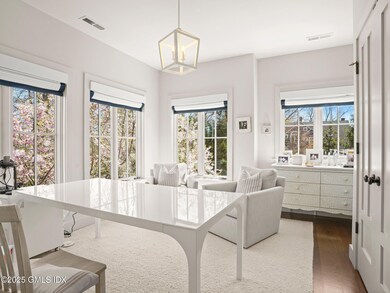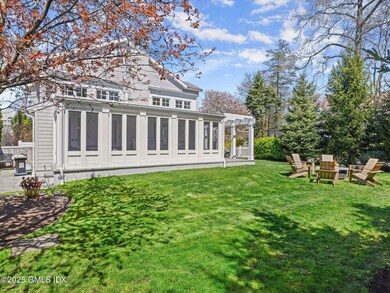
2 Bennett St Old Greenwich, CT 06870
Old Greenwich NeighborhoodHighlights
- Wine Cellar
- Colonial Architecture
- Whirlpool Bathtub
- Old Greenwich School Rated A+
- Wood Flooring
- Partial Attic
About This Home
As of May 2025FOR REPORTING PURPOSES ONLY
Last Agent to Sell the Property
NON MLS
NON MLS Listed on: 05/14/2025
Last Buyer's Agent
NON MLS
NON MLS Listed on: 05/14/2025
Home Details
Home Type
- Single Family
Est. Annual Taxes
- $21,551
Year Built
- Built in 2010 | Remodeled in 2021
Lot Details
- 10,019 Sq Ft Lot
- Cul-De-Sac
- Fenced Yard
- Level Lot
- Sprinkler System
- Property is zoned R-12
Parking
- 1.5 Car Attached Garage
- Automatic Garage Door Opener
- Garage Door Opener
Home Design
- Colonial Architecture
- Asphalt Roof
- Wood Siding
Interior Spaces
- 3,900 Sq Ft Home
- Built-In Features
- Beamed Ceilings
- High Ceiling
- 1 Fireplace
- French Doors
- Entrance Foyer
- Wine Cellar
- Formal Dining Room
- Screened Porch
- Wood Flooring
- Finished Basement
- Basement Fills Entire Space Under The House
- Partial Attic
- Breakfast Area or Nook
- Laundry Room
Bedrooms and Bathrooms
- 5 Bedrooms
- Whirlpool Bathtub
Pool
- Outdoor Shower
Utilities
- Forced Air Heating and Cooling System
- Heating System Uses Gas
- Heating System Uses Natural Gas
- Power Generator
- Gas Available
- Gas Water Heater
Listing and Financial Details
- Assessor Parcel Number 06-3371/S
Similar Homes in the area
Home Values in the Area
Average Home Value in this Area
Property History
| Date | Event | Price | Change | Sq Ft Price |
|---|---|---|---|---|
| 05/14/2025 05/14/25 | Sold | $4,325,000 | 0.0% | $1,109 / Sq Ft |
| 05/14/2025 05/14/25 | Pending | -- | -- | -- |
| 05/14/2025 05/14/25 | For Sale | $4,325,000 | +33.1% | $1,109 / Sq Ft |
| 10/27/2022 10/27/22 | Sold | $3,250,000 | +8.5% | $833 / Sq Ft |
| 09/09/2022 09/09/22 | Pending | -- | -- | -- |
| 09/06/2022 09/06/22 | For Sale | $2,995,000 | -- | $768 / Sq Ft |
Tax History Compared to Growth
Tax History
| Year | Tax Paid | Tax Assessment Tax Assessment Total Assessment is a certain percentage of the fair market value that is determined by local assessors to be the total taxable value of land and additions on the property. | Land | Improvement |
|---|---|---|---|---|
| 2021 | $18,681 | $1,551,550 | $729,540 | $822,010 |
Agents Affiliated with this Home
-
N
Seller's Agent in 2025
NON MLS
NON MLS
-

Seller's Agent in 2022
Ellen Mosher
Houlihan Lawrence
(203) 705-9680
25 in this area
172 Total Sales
-
E
Buyer's Agent in 2022
Elsa Case
Houlihan Lawrence
Map
Source: Greenwich Association of REALTORS®
MLS Number: 122776
APN: GREE M:06 B:3371/S
