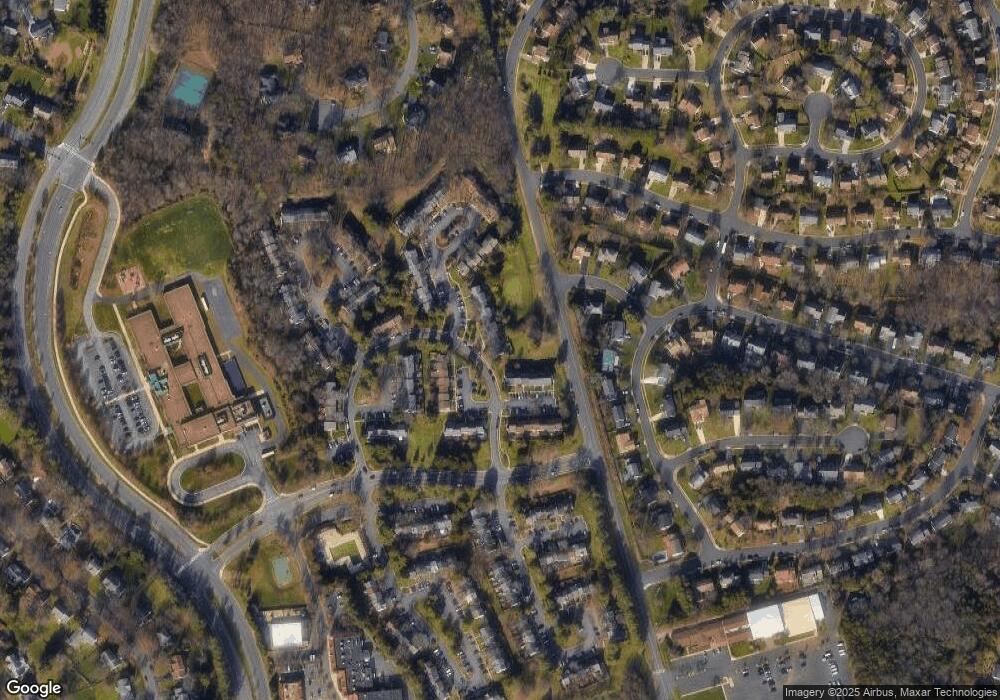2 Berkeley Ct Sterling, VA 20165
Highlights
- 1 Fireplace
- Community Pool
- Central Heating and Cooling System
- Countryside Elementary School Rated A-
- Shed
About This Home
End-Unit Townhome Backing to Protected Green Space in Countryside, VA
See photos at for sale listing. Discover this rare end-unit townhouse in the sought-after Countryside community, offering the perfect mix of modern comfort, natural beauty, and unbeatable convenience. Step out your back door and enjoy three acres of protected green space — a peaceful, tree-lined view that’s legally prohibited from future development. Just beyond, explore Countryside’s 375-acre private Nature Preserve, featuring 10 miles of scenic hiking trails that wind all the way to the Potomac River, complete with picnic areas and serene riverfront views. Enjoy resort-style amenities including three swimming pools, 10 tot lots, and a local shopping center with restaurants, cafés, and essential shops just a short walk away. Nearly every store, restaurant, and entertainment option imaginable is within a 5–10 minute drive, making this location one of the most convenient in Northern Virginia. Home Highlights This spacious end-unit has been thoughtfully updated and meticulously maintained: Updated kitchen (2022) with modern finishes and appliances New roof (2025) for peace of mind New stove (2024) Updated powder room (2021) Two-level deck (2023) with enclosed storage sheds under each level — perfect for tools, bikes, and seasonal items New water heater, washer, and dryer (2022) HVAC system replaced (2018) for efficient year-round comfort End-unit privacy with extra natural light and wooded views This is a turn-key home that offers the rare combination of modern updates, private green views, and direct access to one of Loudoun County’s most beautiful nature preserves. Whether you’re sipping coffee on your private deck overlooking the trees, exploring the trails by the river, or walking to dinner nearby, you’ll experience the very best of Northern Virginia living.
Listing Agent
(301) 502-3519 thomas.wilson@longandfoster.com Long & Foster Real Estate, Inc. License #593857 Listed on: 11/18/2025

Townhouse Details
Home Type
- Townhome
Est. Annual Taxes
- $3,857
Year Built
- Built in 1983
HOA Fees
- $117 Monthly HOA Fees
Home Design
- Slab Foundation
Interior Spaces
- Property has 3 Levels
- 1 Fireplace
Bedrooms and Bathrooms
Basement
- Laundry in Basement
- Basement with some natural light
Parking
- Parking Lot
- 2 Assigned Parking Spaces
Schools
- River Bend Middle School
- Potomac Falls High School
Utilities
- Central Heating and Cooling System
- Electric Water Heater
Additional Features
- Shed
- 2,614 Sq Ft Lot
Listing and Financial Details
- Residential Lease
- Security Deposit $2,700
- Requires 1 Month of Rent Paid Up Front
- Tenant pays for exterior maintenance, frozen waterpipe damage, insurance, all utilities, water
- No Smoking Allowed
- 12-Month Min and 24-Month Max Lease Term
- Available 11/18/25
- $75 Application Fee
- $100 Repair Deductible
- Assessor Parcel Number 028203020000
Community Details
Overview
- Countryside Subdivision
Recreation
- Community Pool
Pet Policy
- Pets Allowed
Map
Source: Bright MLS
MLS Number: VALO2111306
APN: 028-20-3020
- 116 Westwick Ct Unit 3
- 45928 Swallow Terrace
- 45922 Swallow Terrace
- 156 Peyton Rd
- 16 Worthington Ct
- 43 Bentley Dr
- 46134 Brisbane Square
- 20627 Cutwater Place
- 7 S Lowery Ct
- 46186 Aisquith Terrace
- 3 Palmer Ct
- 34 Palmer Ct
- 46212 Wales Terrace
- 0 Tbd Unit VALO2092290
- 45518 Lakemont Square
- 15 Marian Ct
- 45545 Lakeside Dr
- 21 Haxall Ct
- 54 Huntley Ct
- 25 Jefferson Dr
- 108 Westwick Ct Unit 4
- 20973 Bluebird Square
- 20723 Reserve Falls Terrace
- 20868 Rockingham Terrace
- 20925 Cheyenne Terrace
- 46193 Walpole Terrace
- 20576 Idle Brook Terrace
- 7 Rawlston Ct
- 20803 Wallingford Square
- 46001 Waterview Plaza
- 21100 Joseph Terrace
- 47 Quincy Ct
- 33 Devon Ct
- 46303 Mcclellan Way
- 18 Dudley Ct
- 46564 Hampshire Station Dr
- 21216 Mcfadden Square Unit 206
- 20451 Chesapeake Square Unit 100
- 20451 Chesapeake Square Unit 301
- 21228 Mcfadden Square Unit 211
