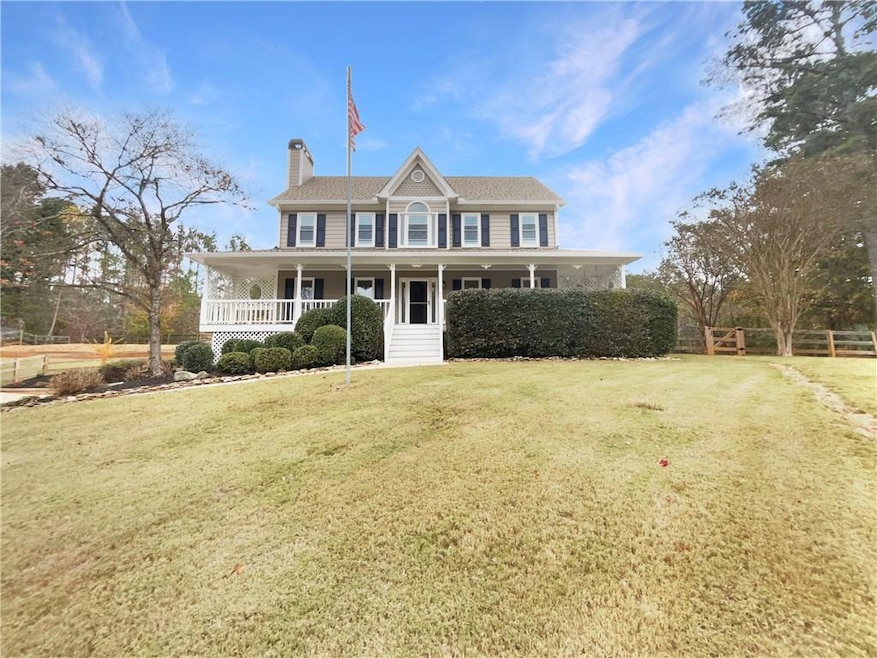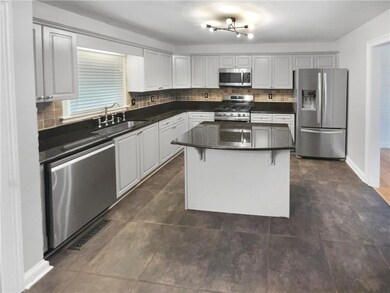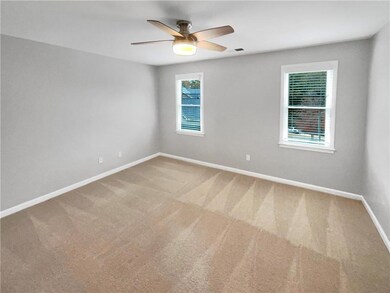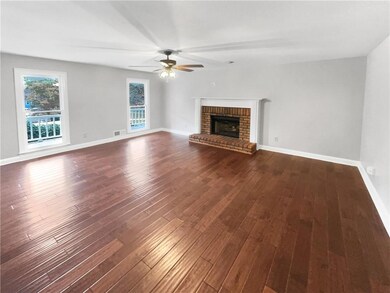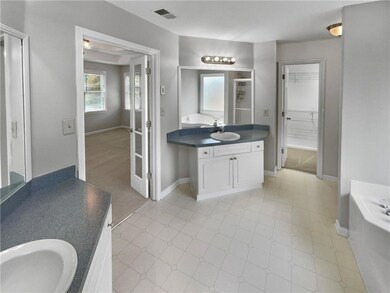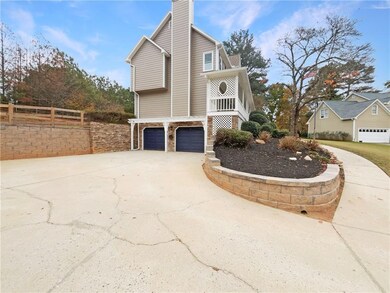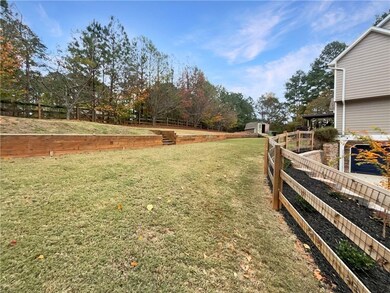2 Berkeley Way Dallas, GA 30157
East Paulding County NeighborhoodEstimated payment $2,538/month
Highlights
- 2-Story Property
- Formal Dining Room
- 2 Car Attached Garage
- Stone Countertops
- Cul-De-Sac
- Separate Shower in Primary Bathroom
About This Home
Seller may consider buyer concessions if made in an offer. Welcome to your dream home! This property boasts a neutral color paint scheme that enhances the warmth of the fireplace. The kitchen is a chef's delight with all stainless steel appliances, a kitchen island, and an accent backsplash. The primary bedroom is a sanctuary with a walk-in closet. The primary bathroom is a spa-like retreat with double sinks, a jacuzzi tub. Outside, enjoy a deck and a fenced-in backyard for privacy. An additional storage shed provides extra space for your needs. This home is a must-see! Included 100-Day Home Warranty with buyer activation
Open House Schedule
-
Monday, November 17, 20258:00 am to 7:00 pm11/17/2025 8:00:00 AM +00:0011/17/2025 7:00:00 PM +00:00Agent will not be present at open houseAdd to Calendar
-
Tuesday, November 18, 20258:00 am to 7:00 pm11/18/2025 8:00:00 AM +00:0011/18/2025 7:00:00 PM +00:00Agent will not be present at open houseAdd to Calendar
Home Details
Home Type
- Single Family
Est. Annual Taxes
- $3,452
Year Built
- Built in 1995
Lot Details
- 0.64 Acre Lot
- Cul-De-Sac
Parking
- 2 Car Attached Garage
- Driveway
Home Design
- 2-Story Property
- Composition Roof
- Cement Siding
- Concrete Perimeter Foundation
Interior Spaces
- Ceiling Fan
- Family Room with Fireplace
- Formal Dining Room
- Ceramic Tile Flooring
- Finished Basement
- Partial Basement
- Security System Owned
- Laundry Room
Kitchen
- Kitchen Island
- Stone Countertops
Bedrooms and Bathrooms
- Separate Shower in Primary Bathroom
- Soaking Tub
Schools
- Roland W. Russom Elementary School
- East Paulding Middle School
- North Paulding High School
Utilities
- Central Heating
- 110 Volts
- Septic Tank
Community Details
- Leighton Park Subdivision
Listing and Financial Details
- Tax Lot 7
- Assessor Parcel Number 031031
Map
Home Values in the Area
Average Home Value in this Area
Tax History
| Year | Tax Paid | Tax Assessment Tax Assessment Total Assessment is a certain percentage of the fair market value that is determined by local assessors to be the total taxable value of land and additions on the property. | Land | Improvement |
|---|---|---|---|---|
| 2024 | $3,452 | $155,748 | $18,000 | $137,748 |
| 2023 | $3,965 | $152,104 | $18,000 | $134,104 |
| 2022 | $3,450 | $116,148 | $18,000 | $98,148 |
| 2021 | $2,822 | $95,016 | $18,000 | $77,016 |
| 2020 | $2,550 | $85,872 | $18,000 | $67,872 |
| 2019 | $2,487 | $82,560 | $18,000 | $64,560 |
| 2018 | $2,453 | $83,288 | $18,000 | $65,288 |
| 2017 | $2,238 | $75,140 | $18,000 | $57,140 |
| 2016 | $2,084 | $70,776 | $18,000 | $52,776 |
| 2015 | $2,006 | $67,028 | $18,000 | $49,028 |
| 2014 | $1,848 | $60,404 | $18,000 | $42,404 |
| 2013 | -- | $52,520 | $18,000 | $34,520 |
Property History
| Date | Event | Price | List to Sale | Price per Sq Ft | Prior Sale |
|---|---|---|---|---|---|
| 11/12/2025 11/12/25 | For Sale | $427,000 | +20.3% | $169 / Sq Ft | |
| 03/03/2023 03/03/23 | Sold | $355,000 | -0.6% | $145 / Sq Ft | View Prior Sale |
| 01/31/2023 01/31/23 | Pending | -- | -- | -- | |
| 01/20/2023 01/20/23 | Price Changed | $357,000 | 0.0% | $146 / Sq Ft | |
| 01/20/2023 01/20/23 | For Sale | $357,000 | +0.6% | $146 / Sq Ft | |
| 01/09/2023 01/09/23 | Off Market | $355,000 | -- | -- | |
| 01/06/2023 01/06/23 | For Sale | $346,000 | -2.5% | $142 / Sq Ft | |
| 12/07/2022 12/07/22 | Off Market | $355,000 | -- | -- | |
| 12/06/2022 12/06/22 | For Sale | $346,000 | -2.5% | $142 / Sq Ft | |
| 11/29/2022 11/29/22 | Off Market | $355,000 | -- | -- | |
| 11/29/2022 11/29/22 | Pending | -- | -- | -- | |
| 11/10/2022 11/10/22 | Price Changed | $346,000 | -2.3% | $142 / Sq Ft | |
| 10/06/2022 10/06/22 | Price Changed | $354,000 | -8.8% | $145 / Sq Ft | |
| 09/21/2022 09/21/22 | For Sale | $388,000 | 0.0% | $159 / Sq Ft | |
| 09/15/2022 09/15/22 | Pending | -- | -- | -- | |
| 09/01/2022 09/01/22 | Price Changed | $388,000 | -1.8% | $159 / Sq Ft | |
| 08/04/2022 08/04/22 | Price Changed | $395,000 | -0.3% | $162 / Sq Ft | |
| 07/21/2022 07/21/22 | Price Changed | $396,000 | -2.5% | $162 / Sq Ft | |
| 07/07/2022 07/07/22 | Price Changed | $406,000 | -3.8% | $166 / Sq Ft | |
| 06/24/2022 06/24/22 | Price Changed | $422,000 | -1.6% | $173 / Sq Ft | |
| 06/09/2022 06/09/22 | Price Changed | $429,000 | -2.7% | $176 / Sq Ft | |
| 05/17/2022 05/17/22 | For Sale | $441,000 | +76.4% | $181 / Sq Ft | |
| 09/12/2019 09/12/19 | Sold | $250,000 | -2.0% | $102 / Sq Ft | View Prior Sale |
| 08/17/2019 08/17/19 | Pending | -- | -- | -- | |
| 07/30/2019 07/30/19 | For Sale | $255,000 | -- | $104 / Sq Ft |
Purchase History
| Date | Type | Sale Price | Title Company |
|---|---|---|---|
| Warranty Deed | $355,000 | -- | |
| Warranty Deed | $250,000 | -- |
Mortgage History
| Date | Status | Loan Amount | Loan Type |
|---|---|---|---|
| Open | $284,000 | New Conventional | |
| Previous Owner | $244,000 | New Conventional |
Source: First Multiple Listing Service (FMLS)
MLS Number: 7680579
APN: 079.3.2.004.0000
- 956 Fairlong Dr NW
- 6211 Woodlore Dr NW
- 6128 Braidwood Ln NW
- 6003 Fairlong Cir NW
- 176 Paige St
- 691 Braidwood Terrace NW
- 1382 Benbrooke Ln NW
- 6065 Victoria Falls Overlook NW
- 1707 Kenbrook Ct NW
- 5725 Fairwood Dr NW
- 1391 Benbrooke Ln NW
- 00 Hiram Acworth Hwy
- 1422 Benbrooke Ridge NW Unit 15
- 401 Braidwood Knoll NW
- 1672 Fernstone Dr NW
- 6280 Wiscasset Pkwy NW
- 1094 Low Water Crossing
- 1201 Regiment Ct NW
- 619 Braidwood Dr NW
- 6231 Benbrooke Dr NW
- 6410 Woodlore Trail NW
- 6221 Woodlore Dr NW Unit 1
- 297 Old Hickory Way
- 264 Andrew Jackson Ct
- 304 Wood Point Way
- 349 Wood Point Way
- 51 Oak Point Ct
- 321 Calm Ct NW
- 464 Wood Point Way
- 132 Hickory View Ln
- 504 Wood Point Way
- 520 Wood Point Way
- 522 Pointe Dr
- 510 Pointe Dr
- 482 Pointe Dr
- 472 Pointe Dr
- 408 Pointe Dr
