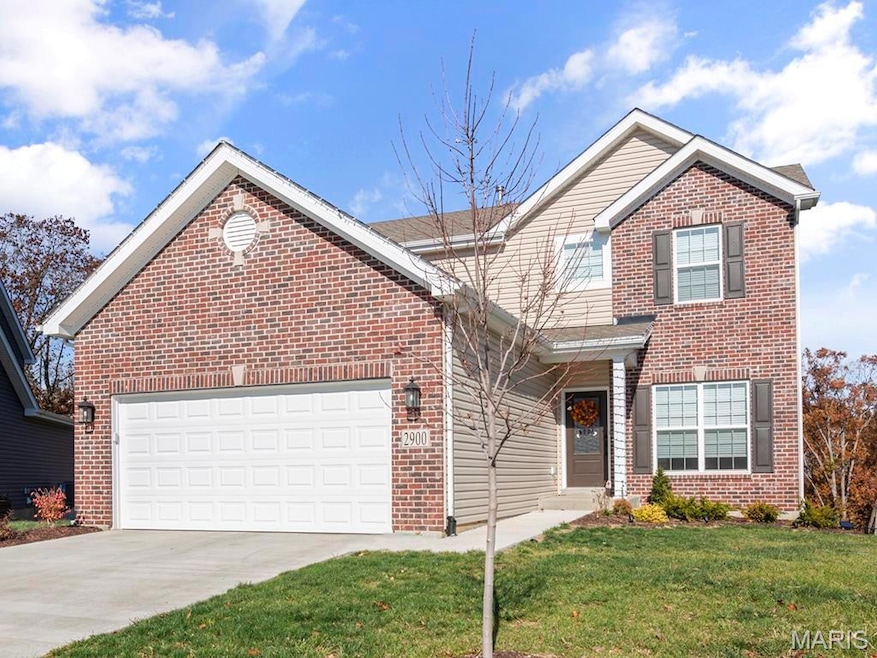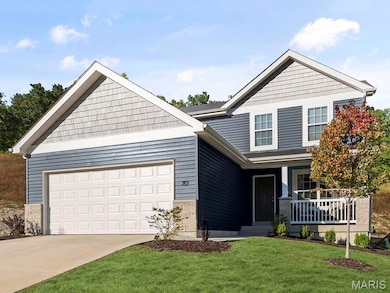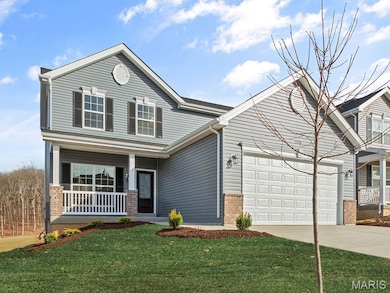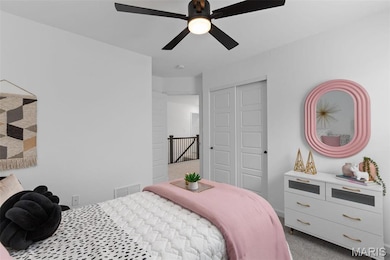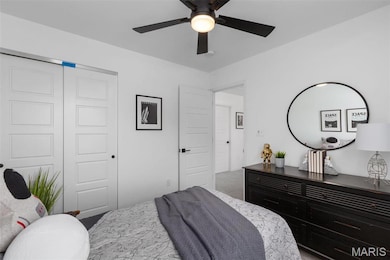2 Berwick at Boone Ridge Truesdale, MO 63348
Estimated payment $1,724/month
Highlights
- New Construction
- Traditional Architecture
- 2 Car Attached Garage
- Open Floorplan
- Breakfast Room
- Walk-In Closet
About This Home
Pre-Construction. To Be Built Home ready to personalize into your dream home! BASE PRICE and PHOTOS are for 3BR, 2.5BA Berwick Two Story. Pricing will vary depending on various interior/exterior selections. This home features an incredible spacious family room, perfect for entertaining! Enjoy the expansive kitchen with lots of cabinetry and available center island. This space opens to a large dining area with access to the backyard, plus you can personalize with bay windows or built in desk. Upstairs you’ll find a large master bedroom with walk-in closet and available luxury master bath, 2 secondary bedrooms, and 2nd floor laundry. The Berwick includes 2 car garage, soffits & fascia and much more! Enjoy peace of mind with McBride Homes’ 10 year builders warranty and incredible customer service. Boone Ridge is the perfect blend of suburban convenience and small-town charm with 64 homesites just minutes from local dining and entertainment. Display photos shown.
Home Details
Home Type
- Single Family
Parking
- 2 Car Attached Garage
Home Design
- New Construction
- Home to be built
- Traditional Architecture
- Frame Construction
- Composition Roof
- Vinyl Siding
Interior Spaces
- 1,728 Sq Ft Home
- 2-Story Property
- Open Floorplan
- Ceiling Fan
- Low Emissivity Windows
- Tilt-In Windows
- Sliding Doors
- Panel Doors
- Entrance Foyer
- Living Room
- Breakfast Room
- Dining Room
- Carpet
- Basement Fills Entire Space Under The House
- Fire and Smoke Detector
- Laundry on main level
Kitchen
- Electric Oven
- Electric Range
- Microwave
- Dishwasher
- Disposal
Bedrooms and Bathrooms
- 3 Bedrooms
- Walk-In Closet
Schools
- Rebecca Boone Elem. Elementary School
- Black Hawk Middle School
- Warrenton High School
Utilities
- Forced Air Heating and Cooling System
- Heating System Uses Natural Gas
- Underground Utilities
- Gas Water Heater
Community Details
- Built by McBride Homes
- Common Area
Listing and Financial Details
- Home warranty included in the sale of the property
Map
Home Values in the Area
Average Home Value in this Area
Property History
| Date | Event | Price | List to Sale | Price per Sq Ft |
|---|---|---|---|---|
| 08/29/2025 08/29/25 | Price Changed | $274,900 | -13.5% | $159 / Sq Ft |
| 06/06/2025 06/06/25 | Price Changed | $317,900 | +8.9% | $184 / Sq Ft |
| 02/24/2025 02/24/25 | Price Changed | $291,900 | +3.5% | $169 / Sq Ft |
| 01/11/2025 01/11/25 | For Sale | $281,900 | -- | $163 / Sq Ft |
Source: MARIS MLS
MLS Number: MIS25001605
- 2 Sterling at Boone Ridge
- 2 Hermitage II at Boone Ridge
- 2 Maple at Boone Ridge
- 18406 Boone Ridge Manor Dr
- 18402 Boone Ridge Manor Dr
- 18409 Boone Ridge Manor Dr
- 18404 Boone Ridge Manor Dr
- 2 Aspen II at Boone Ridge
- 2 Nottingham at Boone Ridge
- 2 Pin Oak at Boone Ridge
- 2 Ridge
- 2 Aspen at Boone Ridge
- 2 Hickory at Boone Ridge
- 18427 Boone Ridge Manor Dr
- 2 Royal II at Boone Ridge
- 2 Sequoia at Boone Ridge
- 18428 Boone Ridge Manor Dr
- 114 S Water St
- 0 T Warren Rd
- 0 Juni Way
- 510 Cherry St
- 201 Roanoke Dr
- 2300 Donna Maria Dr Unit B
- 411 Split Rail Dr
- 100 Parkview Dr
- 2 Spring Hill Cir
- 1401 Northridge Place
- 140 Liberty Valley Dr
- 6395 Cedar Hill Ln
- 29 Brookfield Ct
- 25 Landon Way Ct
- 17 Brookfield Ct
- 48 Huntleigh Park Ct
- 1145 Marathon Dr
- 505-525 Dogleg Ct
- 4303 Broken Rock Dr
- 615 Grayhawk Cir
- 310 Woodson Trail Dr
- 1684 Woods Mill Dr
- 1720 Woods Mill Dr
