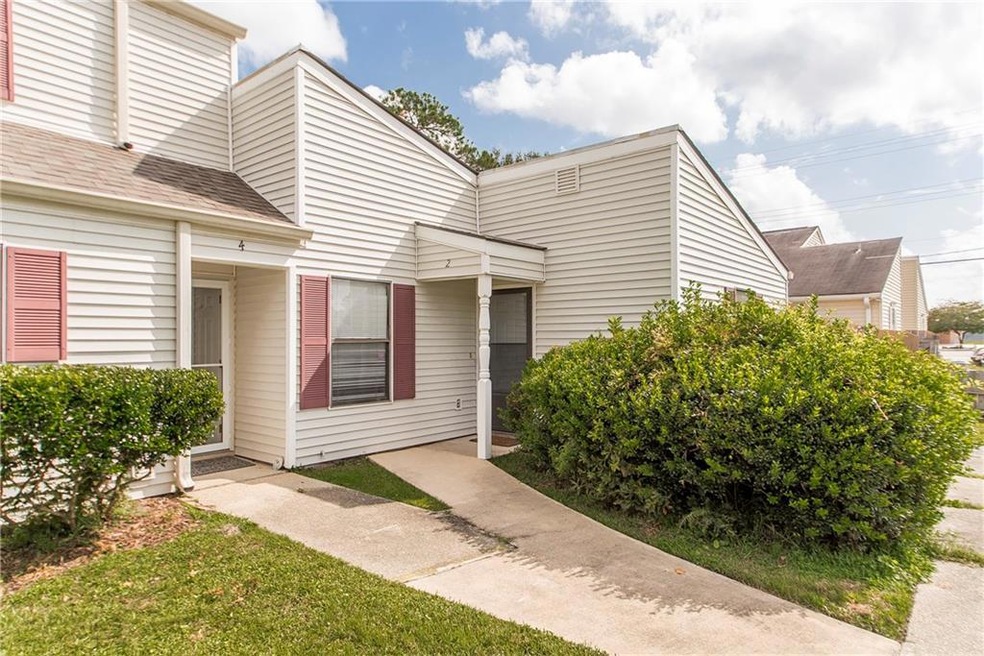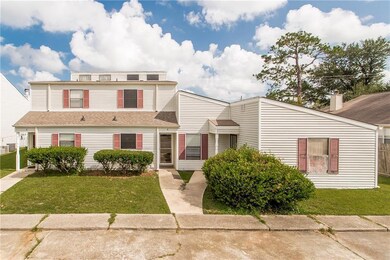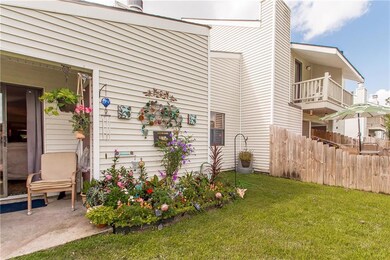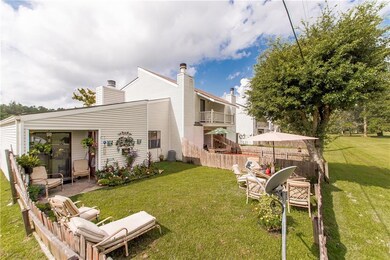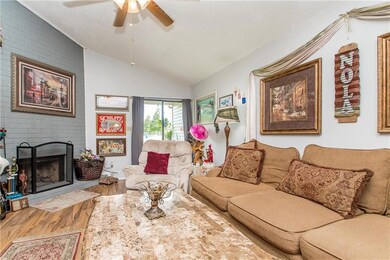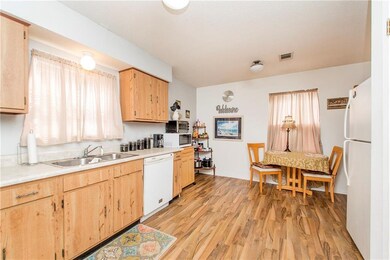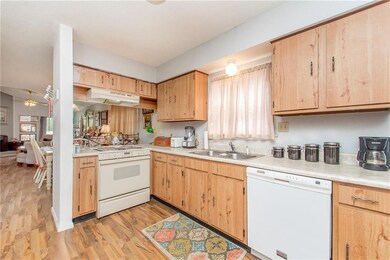
2 Birdie Dr Unit 1D Slidell, LA 70460
Highlights
- Golf Course View
- Community Pool
- Central Heating and Cooling System
- Traditional Architecture
- Covered patio or porch
- Ceiling Fan
About This Home
As of October 2020* SINGLE STORY CONDO * END UNIT * GOLF COURSE VIEW * NEARLY NEW HVAC * RECENTLY UPDATED LAMINATE WOOD FLOORS * COMBO KITCHEN AND BREAKFAST AREA * FIREPLACE * COVERED PATIO * FENCED YARD OVERLOOKING HOLE #6 * TENNIS COURTS * COMMUNITY POOL * FLOOD ZONE C * CONVENIENTLY LOCATED MINUTES FROM SHOPPING MALL/RESTAURANTS/INTERSTATE ACCESS
Last Agent to Sell the Property
MELISSA HALL
Keller Williams Realty Services License #995696304 Listed on: 09/05/2020

Last Buyer's Agent
SARAH CLAVIER
CBTEC SLIDELL License #0995699412
Property Details
Home Type
- Condominium
Est. Annual Taxes
- $258
Year Built
- Built in 1984
Lot Details
- Fenced
- Property is in very good condition
HOA Fees
- $285 Monthly HOA Fees
Home Design
- Traditional Architecture
- Slab Foundation
- Shingle Roof
- Vinyl Siding
Interior Spaces
- 1,143 Sq Ft Home
- Property has 1 Level
- Ceiling Fan
- Wood Burning Fireplace
- Golf Course Views
Kitchen
- Oven
- Range
- Dishwasher
Bedrooms and Bathrooms
- 2 Bedrooms
- 2 Full Bathrooms
Laundry
- Laundry in unit
- Washer and Dryer Hookup
Parking
- Parking Available
- Assigned Parking
Schools
- Www.Stpsb.Org Elementary And Middle School
- Www.Stpsb.Org High School
Additional Features
- Covered patio or porch
- Outside City Limits
- Central Heating and Cooling System
Listing and Financial Details
- Assessor Parcel Number 704602BirdieDR
Community Details
Overview
- Association fees include common areas, water
- 153 Units
- Royal Gardens Subdivision
Amenities
- Common Area
Recreation
- Community Pool
- Tennis Courts
Pet Policy
- Dogs and Cats Allowed
- Breed Restrictions
Ownership History
Purchase Details
Home Financials for this Owner
Home Financials are based on the most recent Mortgage that was taken out on this home.Similar Homes in Slidell, LA
Home Values in the Area
Average Home Value in this Area
Purchase History
| Date | Type | Sale Price | Title Company |
|---|---|---|---|
| Cash Sale Deed | $86,000 | Allegiance Title |
Mortgage History
| Date | Status | Loan Amount | Loan Type |
|---|---|---|---|
| Open | $40,000 | New Conventional |
Property History
| Date | Event | Price | Change | Sq Ft Price |
|---|---|---|---|---|
| 05/23/2025 05/23/25 | Price Changed | $132,000 | -0.8% | $110 / Sq Ft |
| 05/19/2025 05/19/25 | Price Changed | $133,000 | -0.7% | $111 / Sq Ft |
| 05/07/2025 05/07/25 | For Sale | $134,000 | +55.8% | $112 / Sq Ft |
| 10/01/2020 10/01/20 | Sold | -- | -- | -- |
| 09/05/2020 09/05/20 | For Sale | $86,000 | -- | $75 / Sq Ft |
Tax History Compared to Growth
Tax History
| Year | Tax Paid | Tax Assessment Tax Assessment Total Assessment is a certain percentage of the fair market value that is determined by local assessors to be the total taxable value of land and additions on the property. | Land | Improvement |
|---|---|---|---|---|
| 2024 | $258 | $9,178 | $1,500 | $7,678 |
| 2023 | $258 | $7,968 | $1,500 | $6,468 |
| 2022 | $10,721 | $7,968 | $1,500 | $6,468 |
| 2021 | $1,198 | $7,968 | $1,500 | $6,468 |
| 2020 | $1,192 | $7,968 | $1,500 | $6,468 |
| 2019 | $1,075 | $6,899 | $0 | $6,899 |
| 2018 | $1,275 | $8,200 | $0 | $8,200 |
| 2017 | $1,283 | $8,200 | $0 | $8,200 |
| 2016 | $1,312 | $8,200 | $0 | $8,200 |
| 2015 | $151 | $8,200 | $0 | $8,200 |
| 2014 | $149 | $8,200 | $0 | $8,200 |
| 2013 | -- | $8,200 | $0 | $8,200 |
Agents Affiliated with this Home
-

Seller's Agent in 2025
Troy Rizan
LATTER & BLUM (LATT14)
(985) 960-0095
51 Total Sales
-
B
Buyer's Agent in 2025
Biff Breeding
Breeding Realty Company, Inc
(504) 577-0552
2 Total Sales
-
M
Seller's Agent in 2020
MELISSA HALL
Keller Williams Realty Services
-
S
Buyer's Agent in 2020
SARAH CLAVIER
CBTEC SLIDELL
Map
Source: ROAM MLS
MLS Number: 2268052
APN: 108225
- 222 Putters Ln Unit 39
- 45 Birdie Dr
- 47 Birdie Dr Unit 7
- 62729 Capella Ct
- 302 Bogie Dr Unit 25
- 62785 Capella Ct
- 62773 Capella Ct
- 34312 Campana Ln
- 34304 Campana Ln
- 34336 Campana Ln
- 112 Birdie Dr Unit 19E
- 34319 Campana Ln
- 0 Chateau Dr
- TBD Airport Rd
- 0 Airport Rd Unit 2410228
- 0 Airport Rd
- 0 Airport Rd Unit NO2371356
- 3225 Ridgeline Dr
