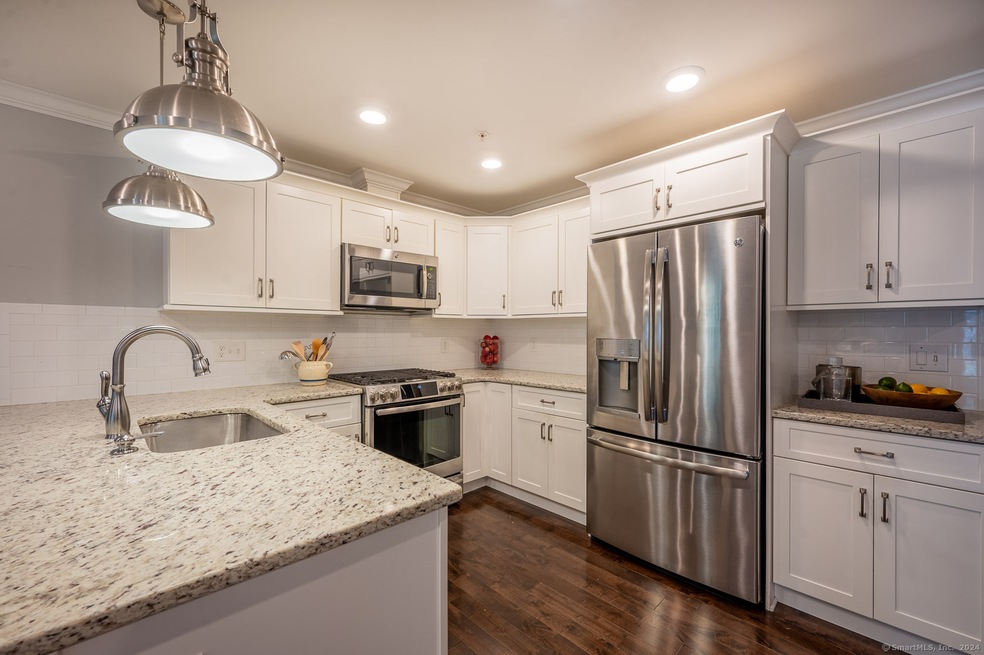
2 Bishop Rd Unit 103 West Hartford, CT 06119
Highlights
- End Unit
- Exercise Course
- Thermal Windows
- Bugbee School Rated A
- Elevator
- Programmable Thermostat
About This Home
As of September 2024Want the ease of First floor Condo living, with the feel of a home? Look no further with your own Private Entrance! The upgraded builders unit in the best location. Upgrades include 4.25" ENGINEERED HARDWOOD and TILE THROUGHOUT, CROWN MOLDING, WINDOW TREATMENTS, UPGRADED DOOR HANDLES, ALL FIXTURES, APPLIANCES and more! HIGH END KITCHEN features GRANITE COUNTERTOPS, SOFT CLOSE CABINETS and UNDER MOUNT DRAWERS, RECESSED and PENDANT LIGHTING, and EAT AT PENINSULA. OPEN FLOOR PLAN with space for a dining table and living room. MASTER BEDROOM SUITE with ceiling fam and CUSTOM WALK-IN CLOSET with shelving. Master Bath boats OVERSIZED WALK-IN SHOWER with inlet shelves, showerhead with wand and sliding glass door. Second bedroom has a double closet. SECOND FULL BATH FEATURES TUB WITH SHOWER. Laundry is located in the unit. NO DETAIL HAS BEEN MISSED IN THIS UNIT, ASCETICALLY or FUNCTIONALLY! SMART HOME LIGHTING, OVEN, THERMOSTAT, KEYPAD ENTRY FOR BACKDOOR, You can truly move in worry free! Walk out your back door and you are immediately in your COVERED ASSIGNED PARKING SPACE. Building features EXERCISE ROOM, ROOF TOP ENTERTAINMENT AREA AND AN ELEVATOR. Located near West Hartford Center and convenient to EVERYTHING!
Last Agent to Sell the Property
Canopy Brokerage Company, LLC License #REB.0793359 Listed on: 08/09/2024
Property Details
Home Type
- Condominium
Est. Annual Taxes
- $10,290
Year Built
- Built in 2016
Lot Details
- End Unit
HOA Fees
- $563 Monthly HOA Fees
Parking
- 1 Car Garage
Home Design
- Frame Construction
- Vinyl Siding
Interior Spaces
- 1,093 Sq Ft Home
- Thermal Windows
- Laundry on main level
Kitchen
- Oven or Range
- Microwave
- Dishwasher
Bedrooms and Bathrooms
- 2 Bedrooms
- 2 Full Bathrooms
Basement
- Basement Fills Entire Space Under The House
- Shared Basement
- Basement Storage
Utilities
- Central Air
- Heating System Uses Natural Gas
- Programmable Thermostat
- Electric Water Heater
Listing and Financial Details
- Assessor Parcel Number 2667368
Community Details
Overview
- Association fees include grounds maintenance, snow removal, property management
- 13 Units
- Property managed by White & Katzman
Amenities
- Elevator
Recreation
- Exercise Course
Similar Homes in West Hartford, CT
Home Values in the Area
Average Home Value in this Area
Mortgage History
| Date | Status | Loan Amount | Loan Type |
|---|---|---|---|
| Closed | $273,500 | Stand Alone Refi Refinance Of Original Loan |
Property History
| Date | Event | Price | Change | Sq Ft Price |
|---|---|---|---|---|
| 09/05/2024 09/05/24 | Sold | $405,000 | +1.5% | $371 / Sq Ft |
| 08/15/2024 08/15/24 | Pending | -- | -- | -- |
| 08/09/2024 08/09/24 | For Sale | $399,000 | +3.7% | $365 / Sq Ft |
| 07/07/2017 07/07/17 | Sold | $384,900 | +4.1% | $330 / Sq Ft |
| 05/09/2017 05/09/17 | Pending | -- | -- | -- |
| 12/04/2015 12/04/15 | For Sale | $369,900 | -- | $317 / Sq Ft |
Tax History Compared to Growth
Tax History
| Year | Tax Paid | Tax Assessment Tax Assessment Total Assessment is a certain percentage of the fair market value that is determined by local assessors to be the total taxable value of land and additions on the property. | Land | Improvement |
|---|---|---|---|---|
| 2025 | $10,880 | $242,970 | $0 | $242,970 |
| 2024 | $10,290 | $242,970 | $0 | $242,970 |
| 2023 | $9,942 | $242,970 | $0 | $242,970 |
| 2022 | $9,884 | $242,970 | $0 | $242,970 |
| 2021 | $10,930 | $257,670 | $0 | $257,670 |
| 2020 | $10,771 | $257,670 | $0 | $257,670 |
| 2019 | $10,771 | $257,670 | $0 | $257,670 |
| 2018 | $10,564 | $257,670 | $0 | $257,670 |
| 2017 | $11,483 | $279,790 | $0 | $279,790 |
Agents Affiliated with this Home
-
Laurie Caserta
L
Seller's Agent in 2024
Laurie Caserta
Canopy Brokerage Company, LLC
(724) 355-3175
6 in this area
99 Total Sales
-
Mollie Abend

Buyer's Agent in 2024
Mollie Abend
Berkshire Hathaway Home Services
(860) 997-0313
57 in this area
148 Total Sales
-
John Lepore

Seller's Agent in 2017
John Lepore
Berkshire Hathaway Home Services
(860) 798-7844
256 in this area
531 Total Sales
-
Diane Barry

Buyer's Agent in 2017
Diane Barry
William Pitt
(860) 614-1569
18 in this area
167 Total Sales
Map
Source: SmartMLS
MLS Number: 24036796
APN: G8 0441 2 103
- 110 Quaker Ln S
- 126 Robin Rd
- 15 Lilley Rd
- 51 Bretton Rd
- 4 Frederick Rd
- 106 Maplewood Ave
- 16 Lilley Rd
- 5 Farnham Rd
- 13 Walkley Rd
- 38 N Main St Unit 29
- 11 Farnham Rd
- 760 Trout Brook Dr
- 6 W Hill Dr
- 30 Keeney Ave
- 2 Arapahoe Rd Unit 308
- 2 Arapahoe Rd Unit 415
- 2 Arapahoe Rd Unit 611
- 2 Arapahoe Rd Unit 614
- 2 Arapahoe Rd Unit 311
- 2 Arapahoe Rd Unit 312
