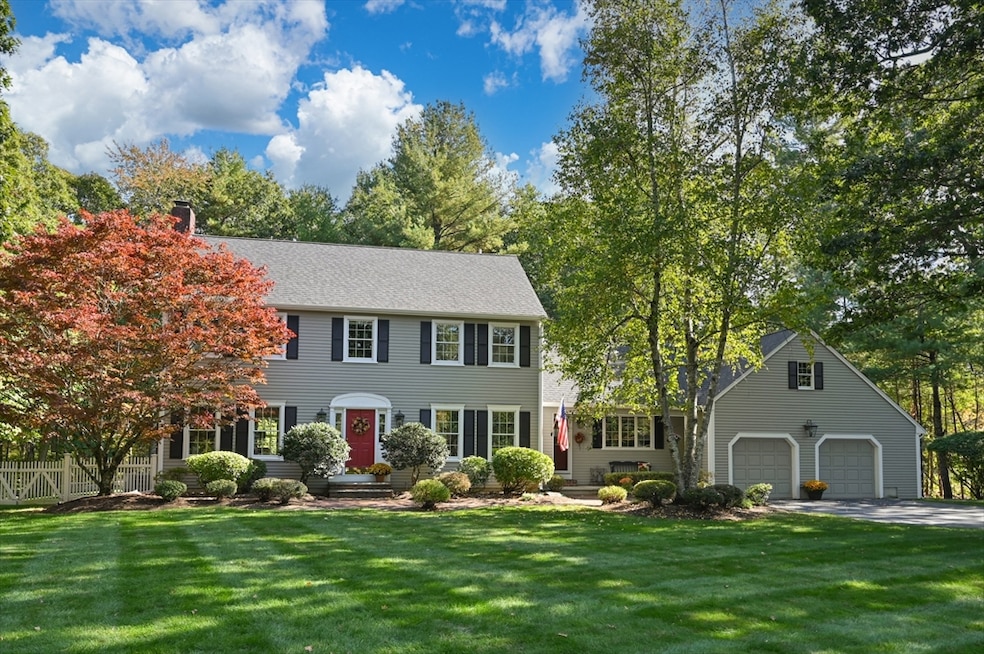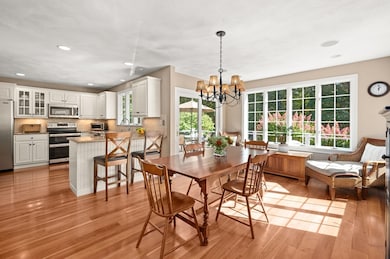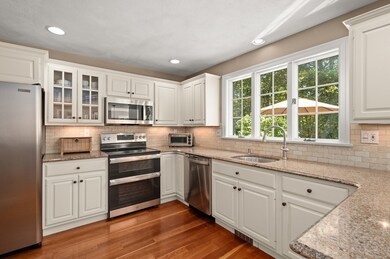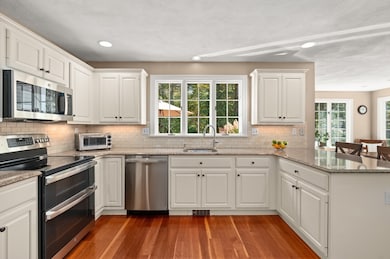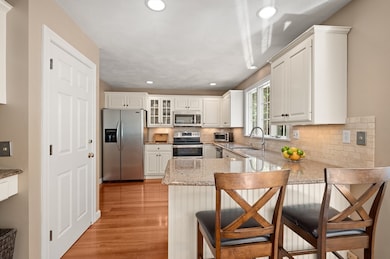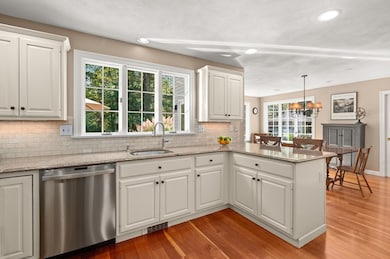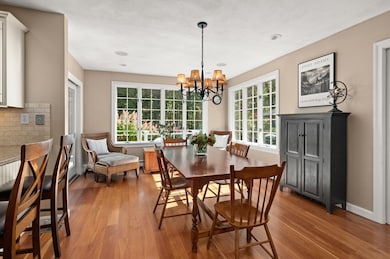2 Bishops Way North Reading, MA 01864
Estimated payment $9,544/month
Highlights
- Golf Course Community
- Community Stables
- Home Theater
- J Turner Hood Rated A-
- Medical Services
- 6.51 Acre Lot
About This Home
A rare offering in Castle Estates! This meticulously maintained center-entrance Colonial has been proudly cared for by its original owners. With over 3,400 sq. ft. of living space, this home offers 4 bedrooms plus a private au pair/guest bedroom and 3.5 baths. The sun-filled, oversize eat-in kitchen opens to a cathedral-ceiling family room with fireplace and views of the professionally landscaped private backyard. Formal dining room and living room with custom built-ins and 2nd fireplace. Cherry hardwood throughout first and second floors. Upstairs has 4 spacious bedrooms including a serene primary suite, a 2nd floor study and more of those beautiful cherry floors! The lower level adds versatility with a full bath, recreation room, and additional office. Timeless design, modern functionality, and exceptional care in one of North Reading’s most sought-after neighborhoods. Newer roof, boiler, HVAC and stainless appliances! A true gem!
Listing Agent
Coldwell Banker Realty - Andovers/Readings Regional Listed on: 10/08/2025

Home Details
Home Type
- Single Family
Est. Annual Taxes
- $16,565
Year Built
- Built in 1993
Lot Details
- 6.51 Acre Lot
- Cul-De-Sac
- Stone Wall
- Landscaped Professionally
- Corner Lot
- Level Lot
- Sprinkler System
- Wooded Lot
- Garden
- Property is zoned RD
Parking
- 2 Car Attached Garage
- Parking Storage or Cabinetry
- Side Facing Garage
- Garage Door Opener
- Driveway
- Open Parking
- Off-Street Parking
Home Design
- Colonial Architecture
- Frame Construction
- Shingle Roof
- Radon Mitigation System
- Concrete Perimeter Foundation
Interior Spaces
- Crown Molding
- Wainscoting
- Cathedral Ceiling
- Recessed Lighting
- Decorative Lighting
- Insulated Windows
- Window Screens
- Insulated Doors
- Entrance Foyer
- Family Room with Fireplace
- 2 Fireplaces
- Living Room with Fireplace
- Dining Area
- Home Theater
- Home Office
- Bonus Room
- Home Gym
- Storm Doors
- Attic
Kitchen
- Breakfast Bar
- Range
- Microwave
- Plumbed For Ice Maker
- Dishwasher
- Stainless Steel Appliances
- Kitchen Island
- Solid Surface Countertops
Flooring
- Wood
- Wall to Wall Carpet
- Laminate
- Ceramic Tile
Bedrooms and Bathrooms
- 4 Bedrooms
- Primary bedroom located on second floor
- Custom Closet System
- Walk-In Closet
- Bathtub with Shower
Laundry
- Laundry on main level
- Washer and Electric Dryer Hookup
Finished Basement
- Basement Fills Entire Space Under The House
- Interior Basement Entry
Outdoor Features
- Bulkhead
- Deck
- Patio
- Outdoor Storage
- Rain Gutters
Schools
- Hood Elementary School
- Nrmhs Middle School
- Nrmhs High School
Utilities
- Whole House Fan
- Central Air
- 2 Cooling Zones
- 5 Heating Zones
- Heating System Uses Natural Gas
- Heat Pump System
- Baseboard Heating
- Electric Baseboard Heater
- 200+ Amp Service
- Gas Water Heater
- Private Sewer
Additional Features
- Energy-Efficient Thermostat
- Property is near schools
Listing and Financial Details
- Assessor Parcel Number M:066.0 B:0000 L:0022.0,721161
Community Details
Overview
- No Home Owners Association
- Castle Estates Subdivision
- Near Conservation Area
Amenities
- Medical Services
- Shops
Recreation
- Golf Course Community
- Tennis Courts
- Park
- Community Stables
- Jogging Path
Map
Home Values in the Area
Average Home Value in this Area
Tax History
| Year | Tax Paid | Tax Assessment Tax Assessment Total Assessment is a certain percentage of the fair market value that is determined by local assessors to be the total taxable value of land and additions on the property. | Land | Improvement |
|---|---|---|---|---|
| 2025 | $16,565 | $1,268,400 | $583,500 | $684,900 |
| 2024 | $16,036 | $1,213,900 | $529,000 | $684,900 |
| 2023 | $15,789 | $1,128,600 | $515,900 | $612,700 |
| 2022 | $14,882 | $992,100 | $472,300 | $519,800 |
| 2021 | $4,419 | $952,400 | $441,000 | $511,400 |
Property History
| Date | Event | Price | List to Sale | Price per Sq Ft |
|---|---|---|---|---|
| 10/23/2025 10/23/25 | Pending | -- | -- | -- |
| 10/08/2025 10/08/25 | For Sale | $1,549,000 | -- | $452 / Sq Ft |
Purchase History
| Date | Type | Sale Price | Title Company |
|---|---|---|---|
| Deed | -- | -- | |
| Deed | $260,000 | -- |
Mortgage History
| Date | Status | Loan Amount | Loan Type |
|---|---|---|---|
| Previous Owner | $176,000 | Purchase Money Mortgage |
Source: MLS Property Information Network (MLS PIN)
MLS Number: 73441138
APN: NREA-000066-000000-000022
