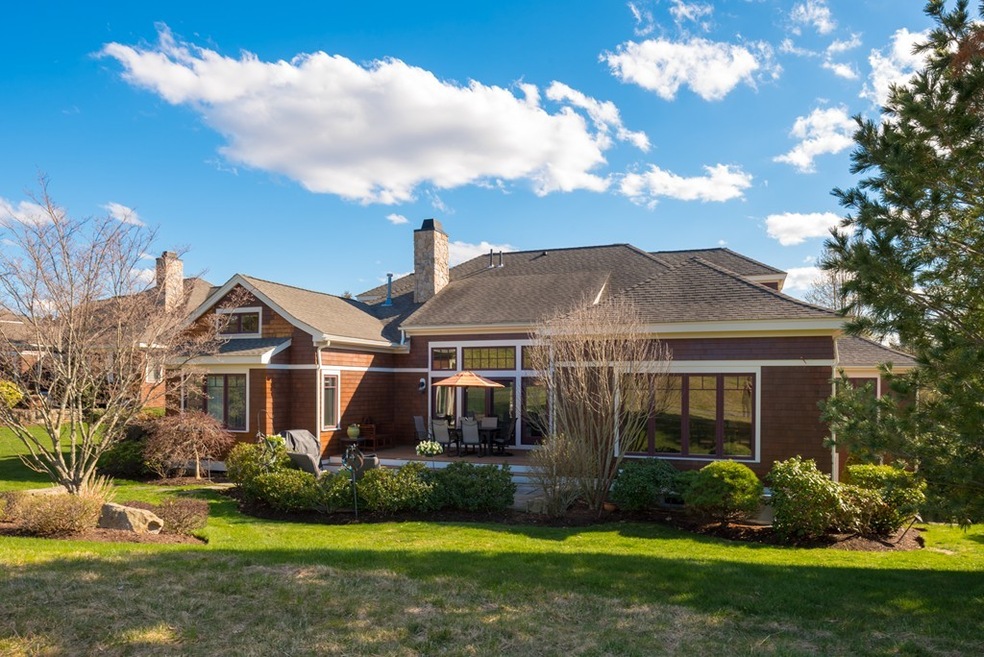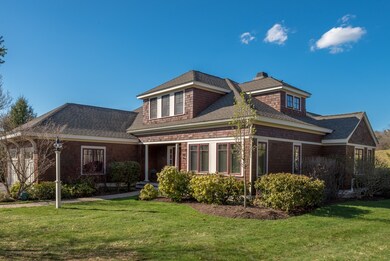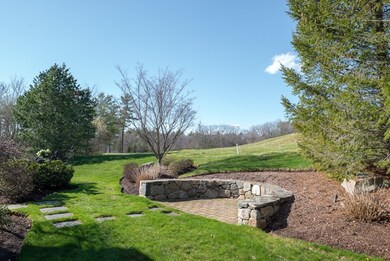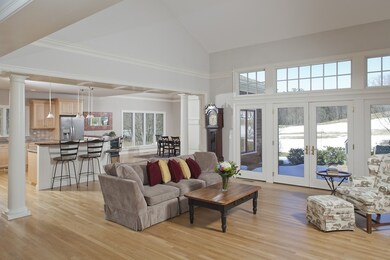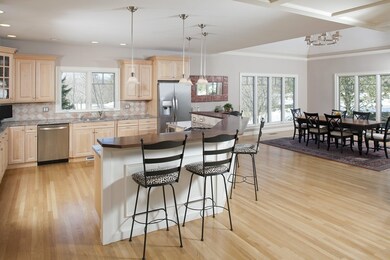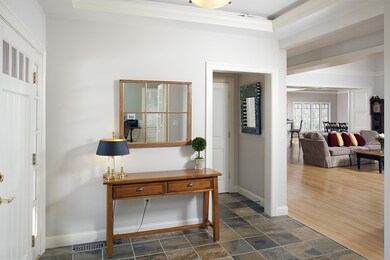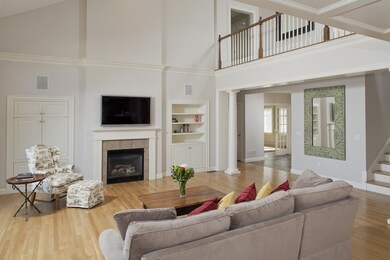
2 Black Rock Dr Hingham, MA 02043
Highlights
- Wood Flooring
- Security Service
- Forced Air Heating and Cooling System
- Plymouth River Elementary School Rated A
- French Doors
- Central Vacuum
About This Home
As of May 2023This gorgeous home, nestled between the 7th and 8th holes at Black Rock is situated in one of the most desirable locations in the community. A sun-drenched, open floor plan makes this three story beauty perfect for entertaining and enjoying natures seasonal landscape. An expansive master bedroom suite and bath includes, a large walk-in closet and private location.There is a 2nd guest bed en suite on the first floor. A cathedral ceiling family room looks out onto the deck and blue-stone patio with custom brickwork and a professionally landscaped yard. Wainscoting and crown molding in the first floor study creates an atmosphere of professional elegance. The second floor offers a loft, bedroom with a custom tray ceiling and full bath. A brickwork patio with sliders and full windows on the lower level make it the perfect place to enjoy a summer evening.An expansive wine cellar, wet bar, media room are some of the additional features of this stunning property!
Last Buyer's Agent
Patricia Byrne
Coldwell Banker Realty - Hingham License #455000741
Property Details
Home Type
- Condominium
Est. Annual Taxes
- $36,009
Year Built
- Built in 2003
Lot Details
- Year Round Access
HOA Fees
- $1,432 per month
Parking
- 2 Car Garage
Interior Spaces
- Central Vacuum
- French Doors
- Basement
Kitchen
- Built-In Range
- Microwave
- Dishwasher
Flooring
- Wood
- Wall to Wall Carpet
- Stone
- Tile
Laundry
- Dryer
- Washer
Utilities
- Forced Air Heating and Cooling System
- Heating System Uses Gas
- Natural Gas Water Heater
- Private Sewer
- Cable TV Available
Community Details
Pet Policy
- Pets Allowed
Security
- Security Service
Ownership History
Purchase Details
Similar Homes in Hingham, MA
Home Values in the Area
Average Home Value in this Area
Purchase History
| Date | Type | Sale Price | Title Company |
|---|---|---|---|
| Quit Claim Deed | -- | None Available | |
| Quit Claim Deed | -- | None Available |
Mortgage History
| Date | Status | Loan Amount | Loan Type |
|---|---|---|---|
| Previous Owner | $1,252,000 | Adjustable Rate Mortgage/ARM |
Property History
| Date | Event | Price | Change | Sq Ft Price |
|---|---|---|---|---|
| 08/07/2025 08/07/25 | For Sale | $3,999,000 | +5.5% | $690 / Sq Ft |
| 05/31/2023 05/31/23 | Sold | $3,790,000 | 0.0% | $654 / Sq Ft |
| 03/29/2023 03/29/23 | Pending | -- | -- | -- |
| 03/15/2023 03/15/23 | For Sale | $3,790,000 | +142.2% | $654 / Sq Ft |
| 03/11/2019 03/11/19 | Sold | $1,565,000 | -5.2% | $435 / Sq Ft |
| 01/29/2019 01/29/19 | Pending | -- | -- | -- |
| 09/07/2018 09/07/18 | Price Changed | $1,650,000 | -4.6% | $459 / Sq Ft |
| 06/27/2018 06/27/18 | Price Changed | $1,729,000 | -3.4% | $481 / Sq Ft |
| 04/27/2018 04/27/18 | Price Changed | $1,789,000 | -3.2% | $497 / Sq Ft |
| 04/04/2018 04/04/18 | For Sale | $1,849,000 | -- | $514 / Sq Ft |
Tax History Compared to Growth
Tax History
| Year | Tax Paid | Tax Assessment Tax Assessment Total Assessment is a certain percentage of the fair market value that is determined by local assessors to be the total taxable value of land and additions on the property. | Land | Improvement |
|---|---|---|---|---|
| 2025 | $36,009 | $3,368,500 | $0 | $3,368,500 |
| 2024 | $20,118 | $1,854,200 | $0 | $1,854,200 |
| 2023 | $16,549 | $1,654,900 | $0 | $1,654,900 |
| 2022 | $18,090 | $1,564,900 | $0 | $1,564,900 |
| 2021 | $17,514 | $1,484,200 | $0 | $1,484,200 |
| 2020 | $17,775 | $1,541,600 | $0 | $1,541,600 |
| 2019 | $17,461 | $1,478,500 | $0 | $1,478,500 |
| 2018 | $15,672 | $1,331,500 | $0 | $1,331,500 |
| 2017 | $16,112 | $1,315,300 | $0 | $1,315,300 |
| 2016 | $14,488 | $1,160,000 | $0 | $1,160,000 |
| 2015 | $14,346 | $1,144,900 | $0 | $1,144,900 |
Agents Affiliated with this Home
-
Liz McCarron

Seller's Agent in 2025
Liz McCarron
William Raveis R.E. & Home Services
(617) 347-4140
106 Total Sales
-
Jessica McCarron
J
Seller Co-Listing Agent in 2025
Jessica McCarron
William Raveis R.E. & Home Services
(781) 413-7354
10 Total Sales
-
Kevin Caulfield

Seller's Agent in 2023
Kevin Caulfield
Compass
(617) 501-3685
192 Total Sales
-
C
Seller Co-Listing Agent in 2023
Caroline O'Shea
South Shore Sotheby's International Realty
-
Donna Christopher

Buyer's Agent in 2023
Donna Christopher
Sotheby's International Realty
(508) 308-0050
18 Total Sales
-
Midge Durgin

Seller's Agent in 2019
Midge Durgin
Coldwell Banker Realty - Hingham
(617) 529-6354
43 Total Sales
Map
Source: MLS Property Information Network (MLS PIN)
MLS Number: 72302893
APN: HING-000134-000002-000025
- 2 Black Rock Dr Unit 21
- 71 Clubhouse Dr
- 212 Cushing St
- 47 Black Rock Dr
- 5 Cape Cod Ln
- 101R,91R,0 High St
- 12 Whitcomb Ln
- 86 Black Rock Dr
- 95 Black Rock Dr
- 25 Cassandra Rd
- 16 Puritan Rd
- 3 Rosewood Ln
- 52 High St
- 914 Pleasant St
- 28 Edgeworth St
- 41 Edgeworth St
- 639 Main St
- 44 Iron Hill St
- 22 High St
- 34-36 Washburn St
