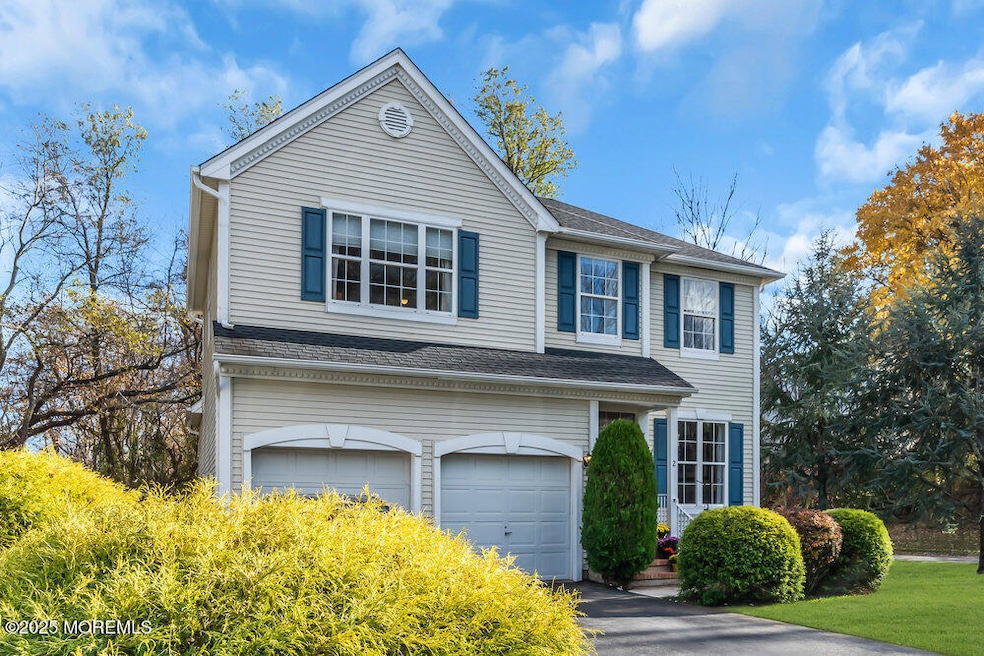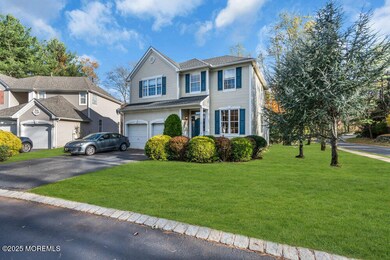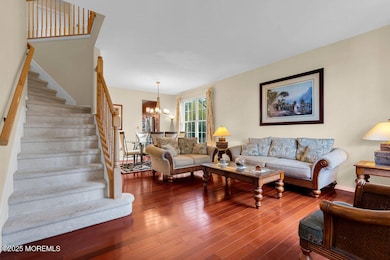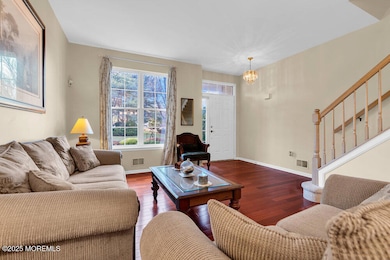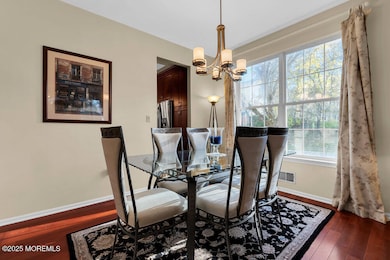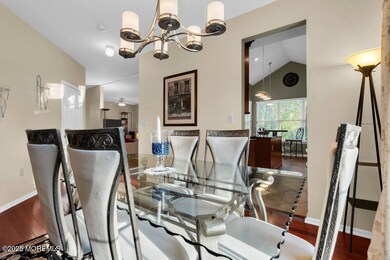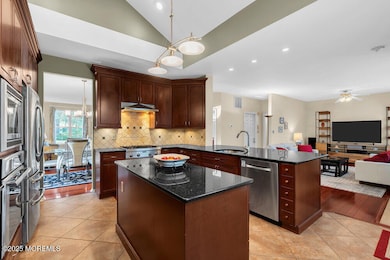2 Blacksmith Pass Colts Neck, NJ 07722
Estimated payment $5,510/month
Highlights
- Basketball Court
- Outdoor Pool
- Colonial Architecture
- Conover Road School Rated A
- New Kitchen
- Deck
About This Home
Nestled on a private corner lot, with woods behind it, is 2 Blacksmith Pass, offering the perfect blend of comfort and style. With an open floor plan, 4 spacious bedrooms and 2.5 bathrooms, full finished basement, this home provides ample space for relaxation and entertainment.
Step inside to discover a warm and inviting atmosphere. The expanded kitchen is a chef's delight, featuring cherry wood cabinets, a center island, granite counters and sleek stainless-steel appliances. It seamlessly connects to the family room, with wood burning fireplace, making it the ideal setting for gatherings. Outside, the deck offers a peaceful retreat with wooded views, providing a sense of privacy and relaxation. Upstairs you'll find the Primary Suite. As you enter through double doors, the stress of the day will simply melt away. It features a walk in closet and large master bath with soaking tub that is just waiting for you to make your own. Head downstairs to find a full finished basement, with plenty of room for a home gym and entertainment area. The formal dining room is ready for hosting memorable dinners, and the attached garage and additional parking ensure convenience for all.
The Grande's amenities include a community pool, playground and basketball court. It is truly a lovely community conveniently located close to all major transit, Rte 18, shopping, and terrific school districts.
Don't miss the opportunity to make this wonderful home yours. Schedule a showing today and start envisioning your life in this picturesque setting.
Listing Agent
Compass New Jersey LLC Brokerage Phone: 908-461-0623 License #1753741 Listed on: 11/08/2025

Home Details
Home Type
- Single Family
Est. Annual Taxes
- $11,123
Year Built
- Built in 1993
Lot Details
- 0.44 Acre Lot
- Corner Lot
- Backs to Trees or Woods
HOA Fees
- $228 Monthly HOA Fees
Parking
- 2 Car Direct Access Garage
- Garage Door Opener
- Double-Wide Driveway
- Off-Street Parking
Home Design
- Colonial Architecture
- Shingle Roof
- Vinyl Siding
Interior Spaces
- 2,258 Sq Ft Home
- 2-Story Property
- Recessed Lighting
- Light Fixtures
- Wood Burning Fireplace
- Blinds
- Bay Window
- French Doors
- Family Room
- Living Room
- Dining Room
- Utility Room
- Attic
Kitchen
- New Kitchen
- Eat-In Kitchen
- Built-In Oven
- Gas Cooktop
- Portable Range
- Range Hood
- Microwave
- Dishwasher
- Kitchen Island
- Granite Countertops
Flooring
- Wood
- Wall to Wall Carpet
- Concrete
- Ceramic Tile
Bedrooms and Bathrooms
- 4 Bedrooms
- Walk-In Closet
- Primary Bathroom is a Full Bathroom
- Dual Vanity Sinks in Primary Bathroom
- Primary Bathroom Bathtub Only
- Soaking Tub
- Primary Bathroom includes a Walk-In Shower
Laundry
- Dryer
- Washer
Finished Basement
- Heated Basement
- Basement Fills Entire Space Under The House
Outdoor Features
- Outdoor Pool
- Basketball Court
- Deck
- Exterior Lighting
Schools
- Conover Road Elementary School
- Cedar Drive Middle School
- Colts Neck High School
Utilities
- Forced Air Heating and Cooling System
- Heating System Uses Natural Gas
- Natural Gas Water Heater
Listing and Financial Details
- Assessor Parcel Number 10-00041-01-00088
Community Details
Overview
- Association fees include trash, common area, pool, snow removal
- The Grande Subdivision
Amenities
- Common Area
Recreation
- Community Basketball Court
- Community Playground
- Community Pool
- Snow Removal
Map
Home Values in the Area
Average Home Value in this Area
Tax History
| Year | Tax Paid | Tax Assessment Tax Assessment Total Assessment is a certain percentage of the fair market value that is determined by local assessors to be the total taxable value of land and additions on the property. | Land | Improvement |
|---|---|---|---|---|
| 2025 | $11,123 | $849,600 | $465,300 | $384,300 |
| 2024 | $10,749 | $746,500 | $415,300 | $331,200 |
| 2023 | $10,749 | $690,800 | $377,800 | $313,000 |
| 2022 | $9,421 | $566,400 | $274,800 | $291,600 |
| 2021 | $9,421 | $539,600 | $262,800 | $276,800 |
| 2020 | $9,344 | $529,700 | $262,800 | $266,900 |
| 2019 | $9,275 | $526,700 | $242,800 | $283,900 |
| 2018 | $9,196 | $518,100 | $237,800 | $280,300 |
| 2017 | $8,634 | $488,100 | $227,800 | $260,300 |
| 2016 | $8,335 | $481,500 | $222,800 | $258,700 |
| 2015 | $8,465 | $487,900 | $220,000 | $267,900 |
| 2014 | $7,961 | $471,900 | $220,000 | $251,900 |
Property History
| Date | Event | Price | List to Sale | Price per Sq Ft |
|---|---|---|---|---|
| 11/17/2025 11/17/25 | Pending | -- | -- | -- |
| 11/08/2025 11/08/25 | For Sale | $824,500 | -- | $365 / Sq Ft |
Purchase History
| Date | Type | Sale Price | Title Company |
|---|---|---|---|
| Deed | $400,000 | -- | |
| Deed | $236,291 | -- |
Mortgage History
| Date | Status | Loan Amount | Loan Type |
|---|---|---|---|
| Previous Owner | $320,000 | No Value Available | |
| Previous Owner | $208,000 | No Value Available |
Source: MOREMLS (Monmouth Ocean Regional REALTORS®)
MLS Number: 22533787
APN: 10-00041-1-00088
- 4 Queens Pass
- 8 Culpeper Key
- 32 Joysan Terrace
- 4 Oxford Key
- 10 Nicholson Key
- 210 Hunt Rd
- 73 Topaz Dr
- 6 Lafayette Key Unit 143
- 16 Kensington Pass
- 84 Overbrook Dr
- 6 Kensington Pass
- 10 Driftwood Ln
- 66 Village Ct Unit 12
- 65 Village Ct
- 35 Village Ct Unit 4
- 188 Five Points Rd
- 22 Hickory Ln
- 24 Willow Lake Dr
- 5 Pheasant Rd
- 12 Meadowbrook Ln
