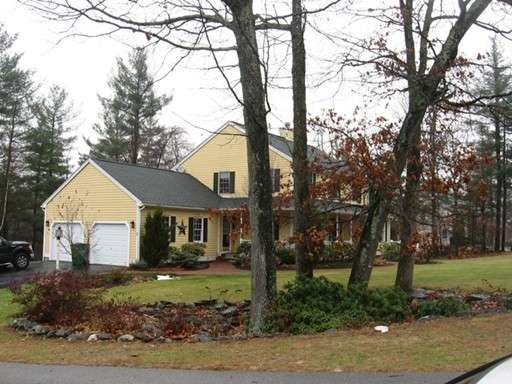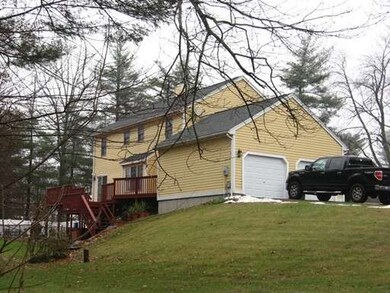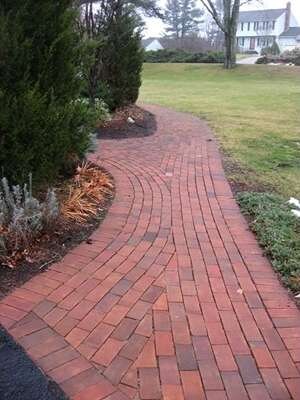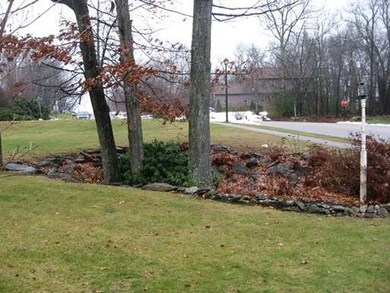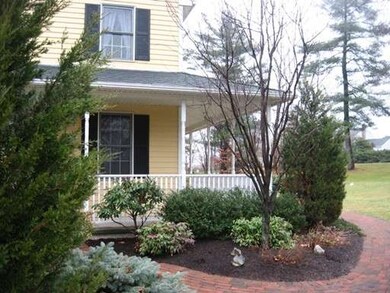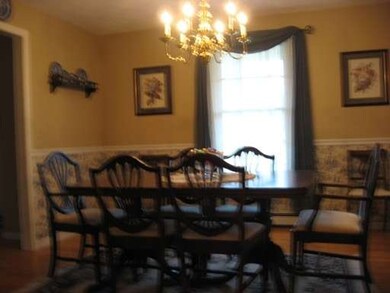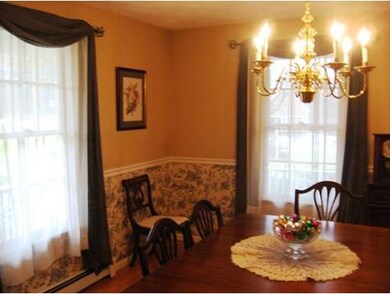
2 Brackett Hill Rd Charlton, MA 01507
About This Home
As of March 2021Superb craftsmanship with unparalleled multi recreation living levels best describe classic colonial in Brackett Hill Estates. Relax on the wrap around porch or float in your in ground pool with a good book. The kitchen has been beautifully upgraded with tiered center island, breakfast nook and cherry cabinets. Focal point is the fireplace located in the combination familyroom kitchen with the ease of an open floor plan. Highway access is easy access to the Ma. Pike and I 84. Come and take a peak at this very pretty home. You will not be disappointed.
Last Agent to Sell the Property
Coldwell Banker Realty - Worcester Listed on: 12/18/2014

Home Details
Home Type
Single Family
Est. Annual Taxes
$6,524
Year Built
1996
Lot Details
0
Listing Details
- Lot Description: Corner, Wooded, Paved Drive, Level
- Special Features: None
- Property Sub Type: Detached
- Year Built: 1996
Interior Features
- Has Basement: Yes
- Fireplaces: 1
- Primary Bathroom: Yes
- Number of Rooms: 8
- Amenities: Shopping, Stables, Golf Course, Medical Facility, Highway Access, House of Worship, Private School, Public School, T-Station, University
- Electric: Circuit Breakers, 200 Amps
- Energy: Insulated Windows, Insulated Doors
- Flooring: Wood, Tile, Wall to Wall Carpet, Hardwood
- Insulation: Full
- Interior Amenities: Cable Available
- Basement: Full, Walk Out
- Bedroom 2: Second Floor
- Bedroom 3: Second Floor
- Bedroom 4: Second Floor
- Kitchen: First Floor
- Living Room: First Floor
- Master Bedroom: Second Floor
- Master Bedroom Description: Bathroom - Full, Closet - Walk-in
- Dining Room: First Floor
- Family Room: First Floor
Exterior Features
- Construction: Frame
- Exterior: Clapboard
- Exterior Features: Porch, Patio, Pool - Inground, Screens
- Foundation: Poured Concrete
Garage/Parking
- Garage Parking: Attached
- Garage Spaces: 2
- Parking: Off-Street
- Parking Spaces: 6
Utilities
- Heat Zones: 2
- Hot Water: Tank
- Utility Connections: for Electric Range
Ownership History
Purchase Details
Home Financials for this Owner
Home Financials are based on the most recent Mortgage that was taken out on this home.Purchase Details
Home Financials for this Owner
Home Financials are based on the most recent Mortgage that was taken out on this home.Purchase Details
Home Financials for this Owner
Home Financials are based on the most recent Mortgage that was taken out on this home.Similar Homes in Charlton, MA
Home Values in the Area
Average Home Value in this Area
Purchase History
| Date | Type | Sale Price | Title Company |
|---|---|---|---|
| Not Resolvable | $505,000 | None Available | |
| Not Resolvable | $349,900 | -- | |
| Deed | $258,755 | -- | |
| Deed | $258,755 | -- |
Mortgage History
| Date | Status | Loan Amount | Loan Type |
|---|---|---|---|
| Open | $516,615 | Purchase Money Mortgage | |
| Closed | $516,615 | Purchase Money Mortgage | |
| Previous Owner | $279,900 | New Conventional | |
| Previous Owner | $180,000 | No Value Available | |
| Previous Owner | $148,200 | No Value Available | |
| Previous Owner | $221,753 | Purchase Money Mortgage |
Property History
| Date | Event | Price | Change | Sq Ft Price |
|---|---|---|---|---|
| 03/30/2021 03/30/21 | Sold | $505,000 | -2.9% | $158 / Sq Ft |
| 01/12/2021 01/12/21 | Pending | -- | -- | -- |
| 12/18/2020 12/18/20 | For Sale | $519,900 | +48.6% | $163 / Sq Ft |
| 02/20/2015 02/20/15 | Sold | $349,900 | 0.0% | $127 / Sq Ft |
| 02/08/2015 02/08/15 | Pending | -- | -- | -- |
| 12/20/2014 12/20/14 | Off Market | $349,900 | -- | -- |
| 12/18/2014 12/18/14 | For Sale | $349,900 | -- | $127 / Sq Ft |
Tax History Compared to Growth
Tax History
| Year | Tax Paid | Tax Assessment Tax Assessment Total Assessment is a certain percentage of the fair market value that is determined by local assessors to be the total taxable value of land and additions on the property. | Land | Improvement |
|---|---|---|---|---|
| 2025 | $6,524 | $586,200 | $101,900 | $484,300 |
| 2024 | $6,310 | $556,400 | $96,400 | $460,000 |
| 2023 | $6,215 | $510,700 | $96,400 | $414,300 |
| 2022 | $6,311 | $474,900 | $85,400 | $389,500 |
| 2021 | $5,917 | $394,200 | $77,100 | $317,100 |
| 2020 | $5,833 | $390,400 | $73,300 | $317,100 |
| 2019 | $5,766 | $390,400 | $73,300 | $317,100 |
| 2018 | $5,172 | $383,100 | $73,300 | $309,800 |
| 2017 | $4,903 | $347,700 | $73,300 | $274,400 |
| 2016 | $4,755 | $345,100 | $73,300 | $271,800 |
| 2015 | $4,631 | $345,100 | $73,300 | $271,800 |
| 2014 | $4,497 | $355,200 | $79,100 | $276,100 |
Agents Affiliated with this Home
-
Pete Rotondo

Seller's Agent in 2021
Pete Rotondo
OWN IT
(508) 294-2594
22 in this area
45 Total Sales
-
Robin Smith

Buyer's Agent in 2021
Robin Smith
RE/MAX
(860) 428-1838
1 in this area
162 Total Sales
-
Lucie Lemke

Seller's Agent in 2015
Lucie Lemke
Coldwell Banker Realty - Worcester
(508) 868-1222
3 in this area
41 Total Sales
-
Lori LaPlante

Buyer's Agent in 2015
Lori LaPlante
Berkshire Hathaway HomeServices Commonwealth Real Estate
(774) 272-2236
2 in this area
19 Total Sales
Map
Source: MLS Property Information Network (MLS PIN)
MLS Number: 71777811
APN: CHAR-000023-A000000-000017-000005
- 40 Carroll Hill Rd
- 14 Millward Rd
- 7 Hycrest Rd
- 8 Hycrest Rd
- 13 Boucher Dr
- 42 Oxbow Rd
- 47 Northside Rd
- 44 Hycrest Rd
- 15 Priscilla Ln
- 8 Northside Rd
- 5 Northside Rd
- 3 Oak Dr
- 25 N Main St Unit B
- 25 N Main St Unit A
- Lot 3 Smith Rd
- Lot 4 Smith Rd
- Lot 1 Smith Rd
- Lot 5 Smith Rd
- 199 Center Depot Rd
- 0 Trolley Crossing Rd
