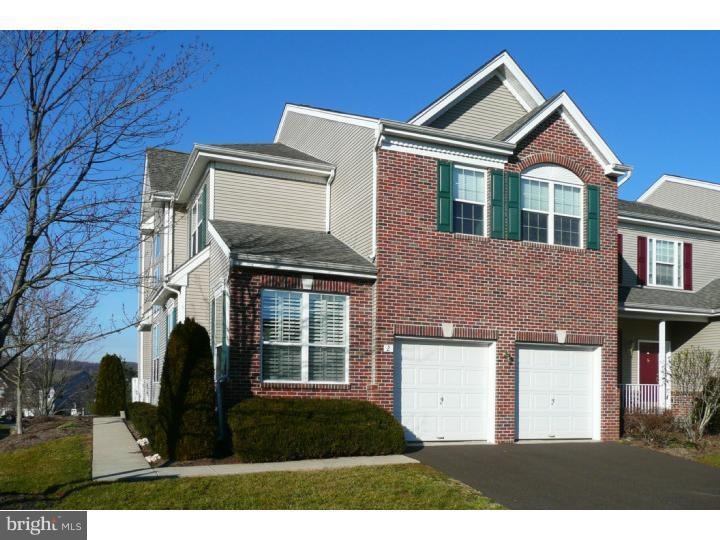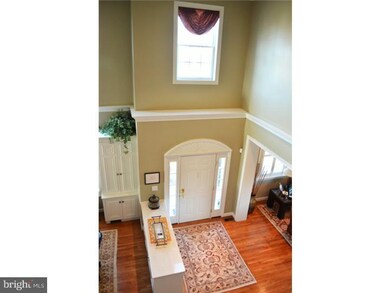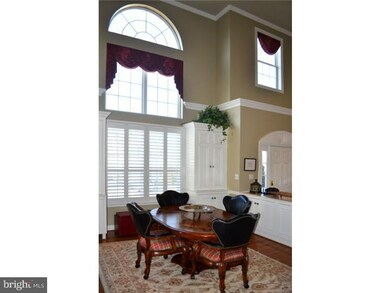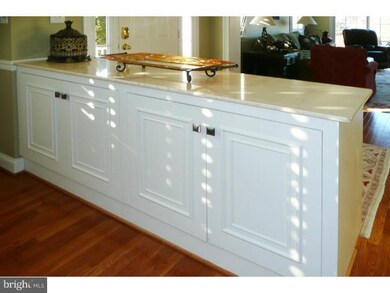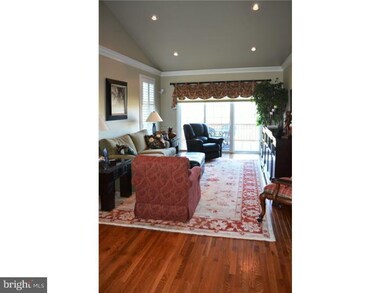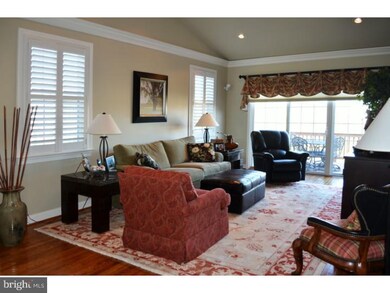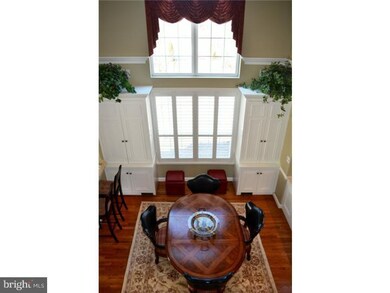
2 Brandywine Ct Unit 38A Washington Crossing, PA 18977
Central Bucks County NeighborhoodHighlights
- Colonial Architecture
- Deck
- Wood Flooring
- Sol Feinstone Elementary School Rated A
- Cathedral Ceiling
- Corner Lot
About This Home
As of June 2019Absolutely gorgeous and stunning Lexington end unit with first floor master bedroom and totally renovated master bath including custom cabinetry and shower stall, totally renovated kitchen with top-of-the line custom cabinets with warming drawer, custom pantry, limestone counter-tops and back-splash, stainless steel appliances, wine cooler and breakfast nook; hardwood floors in foyer, living room, dining room, kitchen, remodeled powder room, custom ceiling moldings in every room except basement, central vac system, security system, stereo/surround sound on first floor, basement & deck, custom plantation shutters on first floor, full finished walk-out basement with full bath and steam shower, 2-car garage with electric openers & keypad, reinforced deck with retractable awning, newly landscaped exterior. New hot water heater. This home has over $100,000. worth of renovations. Shows like a model! One year Buyer's Home Warranty included.
Last Agent to Sell the Property
Coldwell Banker Hearthside License #8535194 Listed on: 01/28/2012

Co-Listed By
Judy Williams
Coldwell Banker Hearthside-Yardley License #TREND:95670
Townhouse Details
Home Type
- Townhome
Est. Annual Taxes
- $7,392
Year Built
- Built in 2002
Lot Details
- Cul-De-Sac
- Open Lot
- Property is in good condition
HOA Fees
- $250 Monthly HOA Fees
Parking
- 2 Car Direct Access Garage
- 2 Open Parking Spaces
- Garage Door Opener
Home Design
- Colonial Architecture
- Brick Exterior Construction
- Shingle Roof
- Vinyl Siding
- Concrete Perimeter Foundation
Interior Spaces
- 5,072 Sq Ft Home
- Property has 2 Levels
- Central Vacuum
- Cathedral Ceiling
- Ceiling Fan
- Family Room
- Living Room
- Dining Room
- Finished Basement
- Basement Fills Entire Space Under The House
- Home Security System
- Laundry on main level
Kitchen
- Breakfast Area or Nook
- Butlers Pantry
- Self-Cleaning Oven
- Dishwasher
- Disposal
Flooring
- Wood
- Wall to Wall Carpet
- Tile or Brick
Bedrooms and Bathrooms
- 3 Bedrooms
- En-Suite Primary Bedroom
- En-Suite Bathroom
- Walk-in Shower
Outdoor Features
- Deck
- Patio
Schools
- Sol Feinstone Elementary School
- Newtown Middle School
- Council Rock High School North
Utilities
- Forced Air Heating and Cooling System
- Back Up Electric Heat Pump System
- 200+ Amp Service
- Private Water Source
- Electric Water Heater
- Cable TV Available
Listing and Financial Details
- Tax Lot 001-062
- Assessor Parcel Number 47-031-001-062
Community Details
Overview
- Association fees include pool(s), common area maintenance, exterior building maintenance, lawn maintenance, snow removal, trash, insurance
- Lexington
Recreation
- Tennis Courts
- Community Pool
Ownership History
Purchase Details
Home Financials for this Owner
Home Financials are based on the most recent Mortgage that was taken out on this home.Purchase Details
Home Financials for this Owner
Home Financials are based on the most recent Mortgage that was taken out on this home.Purchase Details
Home Financials for this Owner
Home Financials are based on the most recent Mortgage that was taken out on this home.Purchase Details
Similar Homes in Washington Crossing, PA
Home Values in the Area
Average Home Value in this Area
Purchase History
| Date | Type | Sale Price | Title Company |
|---|---|---|---|
| Deed | $545,000 | Trident Land Transfer Co Lp | |
| Deed | $510,000 | None Available | |
| Deed | $475,000 | -- | |
| Deed | $305,605 | -- |
Mortgage History
| Date | Status | Loan Amount | Loan Type |
|---|---|---|---|
| Previous Owner | $210,000 | Credit Line Revolving | |
| Previous Owner | $152,500 | Credit Line Revolving | |
| Previous Owner | $250,000 | Fannie Mae Freddie Mac |
Property History
| Date | Event | Price | Change | Sq Ft Price |
|---|---|---|---|---|
| 06/03/2019 06/03/19 | Sold | $545,000 | -3.5% | $107 / Sq Ft |
| 04/05/2019 04/05/19 | For Sale | $565,000 | 0.0% | $111 / Sq Ft |
| 08/01/2013 08/01/13 | Rented | $3,500 | -10.3% | -- |
| 06/30/2013 06/30/13 | Under Contract | -- | -- | -- |
| 05/08/2013 05/08/13 | For Rent | $3,900 | 0.0% | -- |
| 02/29/2012 02/29/12 | Sold | $510,000 | +2.0% | $101 / Sq Ft |
| 02/08/2012 02/08/12 | Pending | -- | -- | -- |
| 01/28/2012 01/28/12 | For Sale | $499,900 | -- | $99 / Sq Ft |
Tax History Compared to Growth
Tax History
| Year | Tax Paid | Tax Assessment Tax Assessment Total Assessment is a certain percentage of the fair market value that is determined by local assessors to be the total taxable value of land and additions on the property. | Land | Improvement |
|---|---|---|---|---|
| 2024 | $8,662 | $50,640 | $0 | $50,640 |
| 2023 | $8,425 | $50,640 | $0 | $50,640 |
| 2022 | $8,381 | $50,640 | $0 | $50,640 |
| 2021 | $8,268 | $50,640 | $0 | $50,640 |
| 2020 | $8,070 | $50,640 | $0 | $50,640 |
| 2019 | $7,883 | $50,640 | $0 | $50,640 |
| 2018 | $7,736 | $50,640 | $0 | $50,640 |
| 2017 | $7,524 | $50,640 | $0 | $50,640 |
| 2016 | $7,638 | $50,640 | $0 | $50,640 |
| 2015 | -- | $50,640 | $0 | $50,640 |
| 2014 | -- | $50,640 | $0 | $50,640 |
Agents Affiliated with this Home
-

Seller's Agent in 2019
Mary Ann O'Keeffe
Keller Williams Real Estate
(215) 801-2231
53 in this area
227 Total Sales
-

Buyer's Agent in 2019
Frances McNinch
BHHS Fox & Roach
(609) 462-2026
11 in this area
42 Total Sales
-

Buyer's Agent in 2013
Stuart Scaccetti
Keller Williams Real Estate - Newtown
(215) 630-5603
13 in this area
38 Total Sales
-

Seller's Agent in 2012
Ann Nanni
Coldwell Banker Hearthside
(215) 880-4280
9 in this area
150 Total Sales
-
J
Seller Co-Listing Agent in 2012
Judy Williams
Coldwell Banker Hearthside-Yardley
Map
Source: Bright MLS
MLS Number: 1002415555
APN: 47-031-001-062
- 22 Heritage Hills Dr
- 36 Dispatch Dr Unit 14F
- 34 Heritage Hills Dr Unit 9
- 32 Tankard Ln Unit 7D
- 60 Mcconkey Dr
- 36 Mcconkey Dr
- 11 Mcconkey Dr
- 14 Mcconkey Dr
- 65 Beidler Dr
- 24 Canal Run E
- 6 Beidler Dr
- 7 Weatherfield Dr
- 2 Aldans Way
- 114 Riverview Ave
- 1045 Washington Crossing Rd
- 9 Greenbriar Cir
- LOTS 3 and 4 Taylorsville Rd
- Lot 6 Taylorsville Rd
- 1045 General Sullivan Rd
- 9 Bankers Dr
