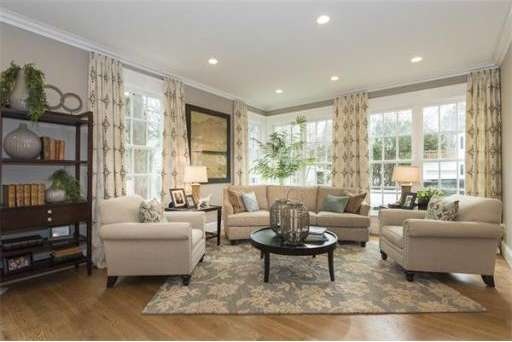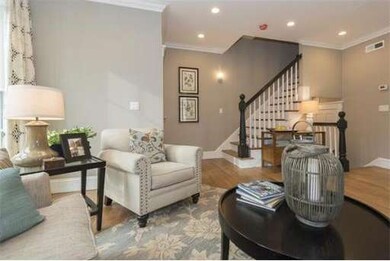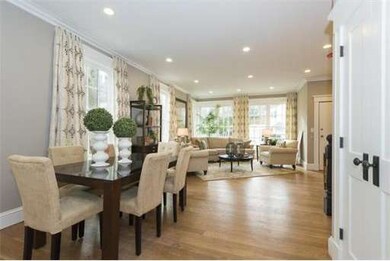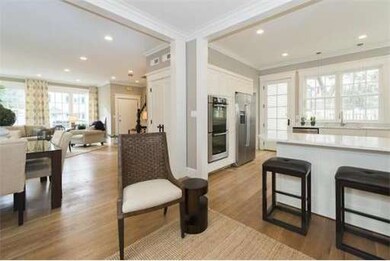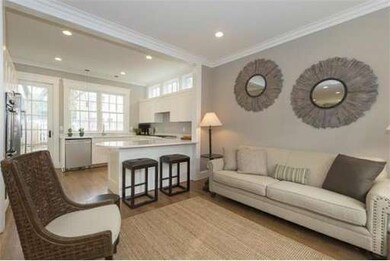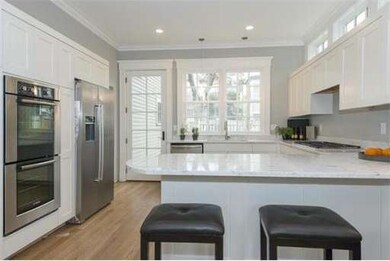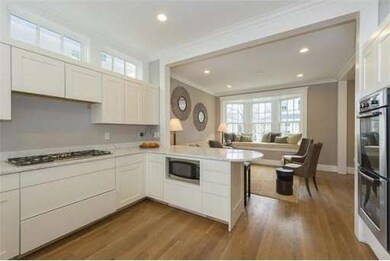
2 Brattle Cir Unit 10 Cambridge, MA 02138
West Cambridge NeighborhoodAbout This Home
As of July 2014This four bedroom residence in the original Greek revival mansion has the feel of a single family home. Impeccably renovated, with proportions of a by-gone era. The floor incorporates an open LR, DR & spectacular cook's kitchen. A door opens to a pvt fenced garden w/patio. The 2nd fl. features a cathedral ceilinged master BR w/spa-style en suite bath and 2nd BR w/bath. Top floor has a 3rd BR w/ full bath. The garden level features a 4th BR, full bath & media room. 9' ceilings & garden views
Last Agent to Sell the Property
Coldwell Banker Realty - Cambridge Listed on: 01/13/2013

Property Details
Home Type
Condominium
Est. Annual Taxes
$13,989
Year Built
2012
Lot Details
0
Listing Details
- Unit Level: 1
- Unit Placement: End
- Special Features: NewHome
- Property Sub Type: Condos
- Year Built: 2012
Interior Features
- Has Basement: Yes
- Primary Bathroom: Yes
- Number of Rooms: 4
- Amenities: Public Transportation, Shopping, Tennis Court, Park, Walk/Jog Trails, Golf Course, Medical Facility, Bike Path, Highway Access, House of Worship, Private School, Public School, T-Station, University
- Electric: Circuit Breakers
- Energy: Insulated Windows, Insulated Doors
- Flooring: Wood, Tile
- Insulation: Full, Fiberglass, Foam, Spray Foam
- Interior Amenities: Cable Available
- Bedroom 2: Second Floor, 10X11
- Bedroom 3: Third Floor, 12X17
- Bedroom 4: Basement, 14X11
- Bathroom #1: Second Floor, 11X8
- Bathroom #2: Second Floor, 6X6
- Bathroom #3: Third Floor, 6X5
- Kitchen: First Floor, 11X12
- Laundry Room: Basement
- Living Room: First Floor, 18X19
- Master Bedroom: Second Floor, 17X12
- Master Bedroom Description: Flooring - Hardwood, Ceiling - Cathedral, Closet
- Dining Room: First Floor, 13X16
Exterior Features
- Construction: Frame
- Exterior: Clapboard
- Exterior Unit Features: Patio, Fenced Yard, Garden Area
Garage/Parking
- Parking: Off-Street, Assigned, Paved Driveway
- Parking Spaces: 2
Utilities
- Hot Water: Natural Gas
- Utility Connections: for Gas Range, Washer Hookup, Icemaker Connection
Condo/Co-op/Association
- Condominium Name: 1-7 Brattle Circle
- Association Fee Includes: Master Insurance, Exterior Maintenance, Landscaping, Snow Removal, Garden Area
- Management: Owner Association
- Pets Allowed: Yes
- No Units: 7
- Unit Building: 2
Ownership History
Purchase Details
Home Financials for this Owner
Home Financials are based on the most recent Mortgage that was taken out on this home.Similar Homes in the area
Home Values in the Area
Average Home Value in this Area
Purchase History
| Date | Type | Sale Price | Title Company |
|---|---|---|---|
| Deed | $1,900,000 | -- | |
| Deed | $1,900,000 | -- |
Mortgage History
| Date | Status | Loan Amount | Loan Type |
|---|---|---|---|
| Open | $1,025,000 | Purchase Money Mortgage | |
| Closed | $1,025,000 | Purchase Money Mortgage | |
| Closed | $1,425,000 | Purchase Money Mortgage |
Property History
| Date | Event | Price | Change | Sq Ft Price |
|---|---|---|---|---|
| 07/24/2014 07/24/14 | Sold | $1,525,000 | +7.0% | $635 / Sq Ft |
| 06/04/2014 06/04/14 | Pending | -- | -- | -- |
| 05/28/2014 05/28/14 | For Sale | $1,425,000 | +5.6% | $593 / Sq Ft |
| 04/17/2013 04/17/13 | Sold | $1,350,000 | 0.0% | $562 / Sq Ft |
| 02/01/2013 02/01/13 | Pending | -- | -- | -- |
| 01/13/2013 01/13/13 | For Sale | $1,350,000 | -- | $562 / Sq Ft |
Tax History Compared to Growth
Tax History
| Year | Tax Paid | Tax Assessment Tax Assessment Total Assessment is a certain percentage of the fair market value that is determined by local assessors to be the total taxable value of land and additions on the property. | Land | Improvement |
|---|---|---|---|---|
| 2025 | $13,989 | $2,203,000 | $0 | $2,203,000 |
| 2024 | $12,785 | $2,159,700 | $0 | $2,159,700 |
| 2023 | $11,627 | $1,984,100 | $0 | $1,984,100 |
| 2022 | $11,204 | $1,892,500 | $0 | $1,892,500 |
| 2021 | $10,538 | $1,801,300 | $0 | $1,801,300 |
| 2020 | $9,853 | $1,713,500 | $0 | $1,713,500 |
| 2019 | $9,461 | $1,592,700 | $0 | $1,592,700 |
| 2018 | $9,494 | $1,468,300 | $0 | $1,468,300 |
| 2017 | $9,097 | $1,401,700 | $0 | $1,401,700 |
| 2016 | $9,127 | $1,305,700 | $0 | $1,305,700 |
| 2015 | $9,004 | $1,151,400 | $0 | $1,151,400 |
| 2014 | $7,158 | $854,200 | $0 | $854,200 |
Agents Affiliated with this Home
-

Seller's Agent in 2014
Barbara Currier
Coldwell Banker Realty - Cambridge
(617) 593-7070
19 in this area
71 Total Sales
Map
Source: MLS Property Information Network (MLS PIN)
MLS Number: 71471628
APN: CAMB-000246A-000000-000059-000002
- 90 Lexington Ave
- 15 Traill St
- 8 Traill St
- 109 Lake View Ave
- 172 Brattle St
- 84 Aberdeen Ave
- 55 Fayerweather St
- 11 Longfellow Rd
- 178 Larch Rd
- 108 Grozier Rd
- 182 Larch Rd
- 1010 Memorial Dr Unit 3F
- 11 Maynard Place
- 85 Holworthy St Unit 85
- 57 Brewster St
- 20 Maynard Place
- 15 Hubbard Park Rd
- 50 Chilton St
- 17-19 Hearn St
- 422-424 Walden St
