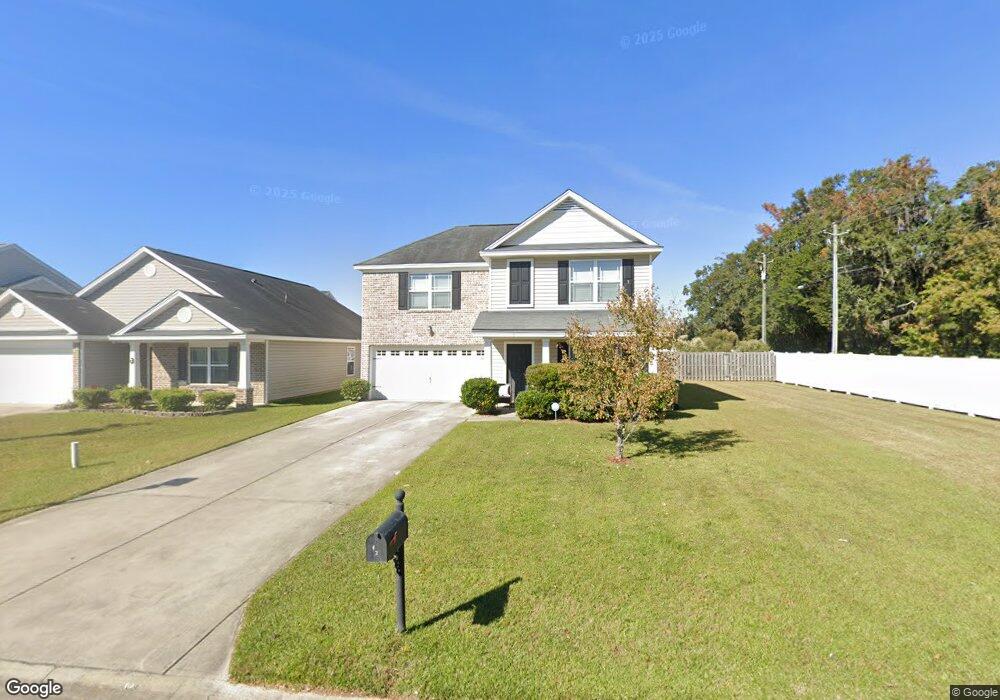2 Braxton Manor Dr Port Wentworth, GA 31407
Estimated Value: $299,415 - $321,000
4
Beds
3
Baths
1,994
Sq Ft
$156/Sq Ft
Est. Value
About This Home
This home is located at 2 Braxton Manor Dr, Port Wentworth, GA 31407 and is currently estimated at $311,604, approximately $156 per square foot. 2 Braxton Manor Dr is a home located in Chatham County with nearby schools including Godley Station School, Groves High School, and Savannah Adventist Christian School.
Ownership History
Date
Name
Owned For
Owner Type
Purchase Details
Closed on
Apr 9, 2021
Sold by
Johnson Darius L
Bought by
Felleke Mesfin
Current Estimated Value
Home Financials for this Owner
Home Financials are based on the most recent Mortgage that was taken out on this home.
Original Mortgage
$186,300
Outstanding Balance
$168,341
Interest Rate
3.05%
Mortgage Type
New Conventional
Estimated Equity
$143,263
Purchase Details
Closed on
Oct 25, 2012
Sold by
Canon Homes Inc
Bought by
Johnson Darius L
Home Financials for this Owner
Home Financials are based on the most recent Mortgage that was taken out on this home.
Original Mortgage
$149,475
Interest Rate
3.42%
Mortgage Type
VA
Purchase Details
Closed on
Aug 29, 2012
Sold by
Lakeshore Reserve Llc
Bought by
Canon Homes Inc
Home Financials for this Owner
Home Financials are based on the most recent Mortgage that was taken out on this home.
Original Mortgage
$149,475
Interest Rate
3.42%
Mortgage Type
VA
Create a Home Valuation Report for This Property
The Home Valuation Report is an in-depth analysis detailing your home's value as well as a comparison with similar homes in the area
Home Values in the Area
Average Home Value in this Area
Purchase History
| Date | Buyer | Sale Price | Title Company |
|---|---|---|---|
| Felleke Mesfin | $207,000 | -- | |
| Johnson Darius L | $149,475 | -- | |
| Canon Homes Inc | $20,000 | -- |
Source: Public Records
Mortgage History
| Date | Status | Borrower | Loan Amount |
|---|---|---|---|
| Open | Felleke Mesfin | $186,300 | |
| Previous Owner | Johnson Darius L | $149,475 |
Source: Public Records
Tax History Compared to Growth
Tax History
| Year | Tax Paid | Tax Assessment Tax Assessment Total Assessment is a certain percentage of the fair market value that is determined by local assessors to be the total taxable value of land and additions on the property. | Land | Improvement |
|---|---|---|---|---|
| 2025 | $2,497 | $87,320 | $12,000 | $75,320 |
| 2024 | $2,497 | $86,600 | $12,000 | $74,600 |
| 2023 | $1,753 | $90,080 | $12,000 | $78,080 |
| 2022 | $2,239 | $82,400 | $12,000 | $70,400 |
| 2021 | $2,243 | $66,160 | $12,000 | $54,160 |
| 2020 | $2,442 | $64,480 | $12,000 | $52,480 |
| 2019 | $2,442 | $70,600 | $12,000 | $58,600 |
| 2018 | $1,995 | $68,280 | $12,000 | $56,280 |
| 2017 | $1,977 | $61,480 | $12,000 | $49,480 |
| 2016 | $1,977 | $60,360 | $12,000 | $48,360 |
| 2015 | $1,982 | $60,440 | $12,000 | $48,440 |
| 2014 | $2,876 | $59,240 | $0 | $0 |
Source: Public Records
Map
Nearby Homes
- 1 Braxton Manor Dr
- 629 & 631 Meinhard Rd
- 15 Amber Dr
- 42 Braxton Manor Dr
- 44 Braxton Manor Dr
- 22 Roseberry Cir
- 167 Fox Glen Ct
- 430 Punkin Bridge Rd
- 31 Red Robin Ct
- 8 Brown Thrasher Ct
- 135 Fox Glen Ct
- 136 Basswood Dr Unit 8
- 34 Rivermoor Ct
- 7 Corsair Cir
- 33 Gimbal Cir
- 19 Stemson Way
- 54 Hawkhorn Ct
- 6 Falkland Ave
- 2 Transom Rd
- 26 Halyard Dr
- 4 Braxton Manor Dr
- 6 Braxton Manor Dr
- 128 Roseberry Cir
- 126 Roseberry Cir
- 8 Braxton Manor Dr
- 130 Roseberry Cir
- 3 Braxton Manor Dr
- 124 Roseberry Cir
- 124 Roseberry Cir Unit 889
- 10 Braxton Manor Dr
- 5 Braxton Manor Dr
- 132 Roseberry Cir
- 122 Roseberry Cir
- 7 Braxton Manor Dr
- 12 Braxton Manor Dr
- 134 Roseberry Cir
- 5 Millie Ct
- 631 & 629 Meinhard Rd
- 3 Millie Ct
- 120 Roseberry Cir
