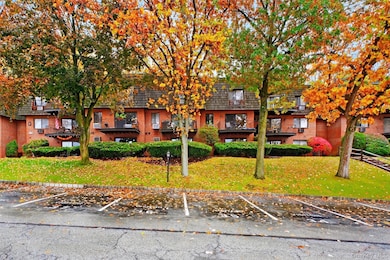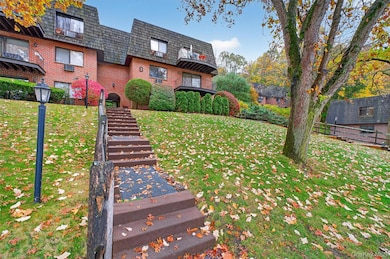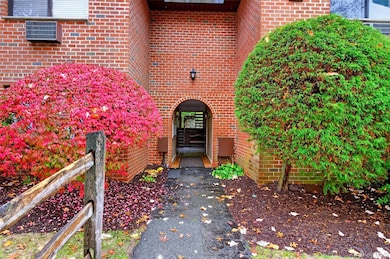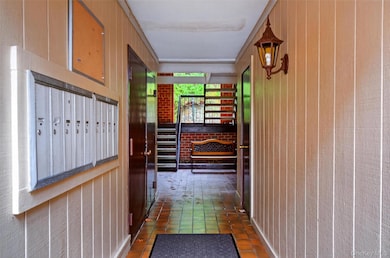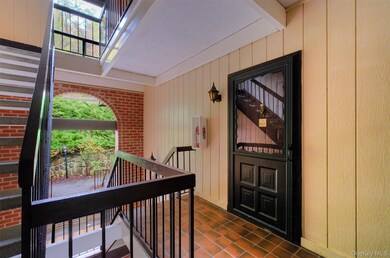2 Briarcliff Dr S Unit 3 Ossining, NY 10562
Estimated payment $3,660/month
Highlights
- Fitness Center
- Clubhouse
- End Unit
- Basketball Court
- Sauna
- Granite Countertops
About This Home
In HIGH demand, here is a special one just for you! Welcome to this exceptionally spacious and lovingly cared for END unit condo in the highly sought-after Briarcliff Woods community. Perfectly situated on the second level, this inviting residence combines comfort, style, and convenience, with your dedicated parking space directly in front. Step into the foyer featuring a huge walk-in closet, ideal for all storage needs. Beyond the foyer is the gracious dining room that conveniently transitions to the stunning eat-in-kitchen that has been updated with extensive designer cabinetry and modern finishes. This kitchen truly shines with warm under-cabinet lighting, sleek granite countertops that extend to a comfortable eating area with chairs or stools, recessed lighting, stylish tile flooring, a spacious pantry, and the convenience of in-unit laundry — all thoughtfully designed to make everyday living effortless. You'll love the generously sized living room that exudes both elegance and warmth, anchored by a wood-burning fireplace, a refined mantel, built-in shelving, and sliding doors that lead to a large balcony overlooking the manicured grounds. (Bonus: grilling allowed!) Your primary suite is a true retreat complete with a spacious bedroom, updated full bath, and large walk-in closet. A second bedroom and second full bath provide ample comfort for family, guests, or a home office. Additional highlights include: A large linen closet, abundant of natural light through large windows overlooking lush perennial gardens in front and back, pet-friendly community and ample visitor parking whether you have guests or an additional car. Residents of Briarcliff Woods also enjoy outstanding amenities, including a sparkling inground pool with a broad sun-drenched patio, pool house, sauna, tennis courts, and basketball courts. Equally as great: commuters will love the FREE jitney service to and from the Croton-Harmon Train Station, with the Ossining Station also just minutes away. An additional big perk: an ON-SITE superintendent ensures the property is always beautifully maintained and available to assist with in-house needs. You’ll love this prime spot, just minutes from highways, great restaurants, shopping, parks, and scenic trails. Also within a short drive you have beautiful Senasqua Park Riverfront in Croton—featuring stunning sunsets, a walking trail along the Hudson River, a beach, gazebo (available for private events), as well as seasonal movies and concerts. At Briarcliff Woods, you’ll experience the perfect blend of maintenance-free living and the peace of a natural, wooded setting. This is a rare find, schedule your visit today and see why Briarcliff Woods remains one of the area’s most desirable communities!
Listing Agent
Houlihan Lawrence Inc. Brokerage Phone: 914-962-4900 License #40DA1123835 Listed on: 10/31/2025

Property Details
Home Type
- Condominium
Est. Annual Taxes
- $7,447
Year Built
- Built in 1977
Lot Details
- End Unit
HOA Fees
- $805 Monthly HOA Fees
Parking
- Assigned Parking
Home Design
- Garden Home
- Entry on the 2nd floor
- Brick Exterior Construction
- Frame Construction
Interior Spaces
- 1,291 Sq Ft Home
- 3-Story Property
- Built-In Features
- Ceiling Fan
- Recessed Lighting
- Wood Burning Fireplace
- Living Room with Fireplace
- Formal Dining Room
Kitchen
- Eat-In Kitchen
- Electric Oven
- Microwave
- Dishwasher
- Granite Countertops
Flooring
- Carpet
- Laminate
- Tile
Bedrooms and Bathrooms
- 2 Bedrooms
- En-Suite Primary Bedroom
- Walk-In Closet
- 2 Full Bathrooms
Laundry
- Laundry in Kitchen
- Dryer
- Washer
Outdoor Features
- Basketball Court
- Balcony
Schools
- Brookside Elementary School
- Anne M Dorner Middle School
- Ossining High School
Utilities
- Cooling System Mounted To A Wall/Window
- Baseboard Heating
Community Details
Overview
- Association fees include common area maintenance, exterior maintenance, grounds care, heat, hot water, pool service, snow removal, trash, water
Amenities
- Sauna
- Clubhouse
Recreation
- Tennis Courts
- Fitness Center
- Community Pool
- Park
Pet Policy
- Pets Allowed
Map
Home Values in the Area
Average Home Value in this Area
Property History
| Date | Event | Price | List to Sale | Price per Sq Ft |
|---|---|---|---|---|
| 11/20/2025 11/20/25 | Pending | -- | -- | -- |
| 10/31/2025 10/31/25 | For Sale | $435,000 | -- | $337 / Sq Ft |
Source: OneKey® MLS
MLS Number: 926602
- 7 Briarcliff Dr S Unit 13
- 15 Steven Dr Unit 4
- 34 Piping Rock Dr
- 9 Nicole Cir Unit 3
- 14 Pond View Ln
- 13 Reeback Dr
- 70 Cedar Ln
- 47 Stormytown Rd
- 8 Hudson Watch Dr
- 101 Eagle Bay Dr Unit 101
- 45 Old Albany Post Rd
- 63 Cedar Ln
- 1501 Eagle Bay Dr
- 113 Antler Ridge Unit 113
- 41 Croton Dam Rd
- 14 Glendale Rd
- 7 Hawkes Ave
- 48 Pershing Ave
- 143 N Highland Ave
- 200 Route 9a
Ask me questions while you tour the home.

