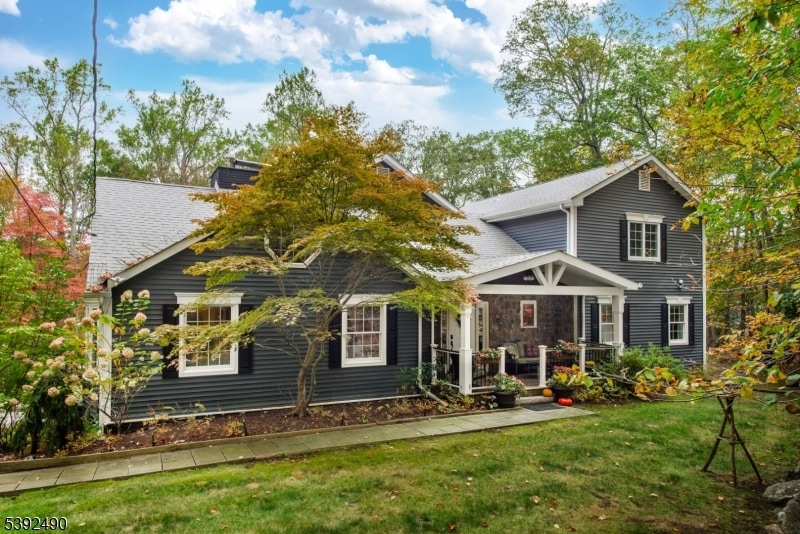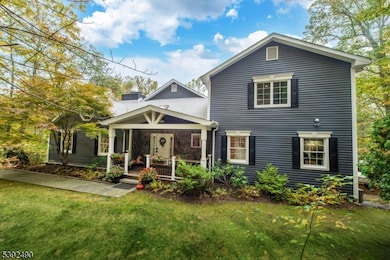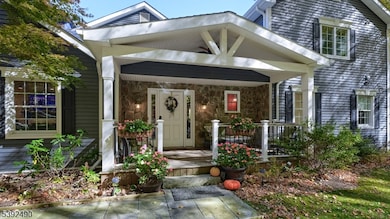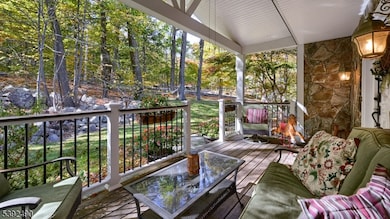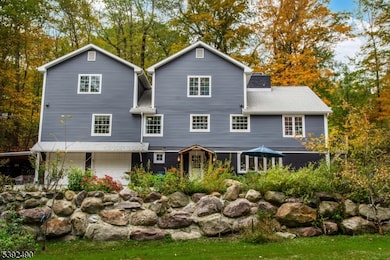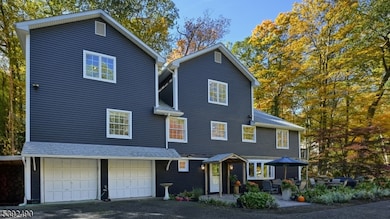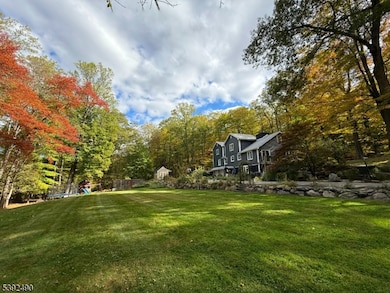2 Briarcliff Terrace Kinnelon, NJ 07405
Estimated payment $6,725/month
Highlights
- Custom Home
- Family Room with Fireplace
- Corner Lot
- Stonybrook School Rated A-
- Wood Flooring
- Cul-De-Sac
About This Home
Welcome to this beautiful, expanded custom home in the prestigious Smoke Rise community. Featuring 5 bedrooms and 5 full baths as well as a large bonus room, this residence offers elegant living and exceptional space for a variety of living situations. If you have been looking for a property with a great backyard, look no further. The home sits on a beautiful, level lot, surrounded by mature trees, colorful flower gardens, and lush greenery, the perfect setting for outdoor entertaining and peaceful everyday living. Ample acreage allows for room to build a pool and the owners have obtained plans for a 1000sq ft raised deck to complete the outdoor entertainment space. The large, level lawn and straight, flat driveway are great for sports and games and a fully enclosed vegetable garden is ready for growing your own produce. Inside, discover spacious living areas, a bright kitchen, and multiple ensuite bedrooms designed for comfort and versatility. The home has an updated heat pump furnace that cuts the heating and cooling costs dramatically. A full sprinkler system keeps the entire property looking gorgeous. Enjoy all the amenities Smoke Rise has to offer, including a private lake & beach, clubhouse dining, 24-hour security, and a true sense of community. A rare opportunity to own a beautifully appointed home in one of Kinnelon's most desirable neighborhoods!
Listing Agent
MELISSA SMITH
KELLER WILLIAMS PROSPERITY REALTY Brokerage Phone: 973-696-0077 Listed on: 10/21/2025
Home Details
Home Type
- Single Family
Est. Annual Taxes
- $16,130
Year Built
- Built in 1953 | Remodeled
Lot Details
- 2.03 Acre Lot
- Cul-De-Sac
- Corner Lot
- Level Lot
- Sprinkler System
HOA Fees
- $374 Monthly HOA Fees
Parking
- 2 Car Attached Garage
Home Design
- Custom Home
- Aluminum Siding
- Tile
Interior Spaces
- Family Room with Fireplace
- 2 Fireplaces
- Living Room with Fireplace
- Finished Basement
- Walk-Out Basement
Kitchen
- Eat-In Kitchen
- Electric Oven or Range
- Microwave
- Dishwasher
- Kitchen Island
Flooring
- Wood
- Laminate
Bedrooms and Bathrooms
- 5 Bedrooms
- 5 Full Bathrooms
Outdoor Features
- Patio
- Storage Shed
Schools
- Kiel Elementary School
- Pearlmillr Middle School
- Kinnelon High School
Utilities
- Central Air
- Heat Pump System
- Heating System Powered By Owned Propane
- Standard Electricity
- Propane
- Well
- Water Softener is Owned
- Septic System
Community Details
- Association fees include maintenance-common area
Listing and Financial Details
- Assessor Parcel Number 2315-11302-0000-00110-0000-
Map
Home Values in the Area
Average Home Value in this Area
Tax History
| Year | Tax Paid | Tax Assessment Tax Assessment Total Assessment is a certain percentage of the fair market value that is determined by local assessors to be the total taxable value of land and additions on the property. | Land | Improvement |
|---|---|---|---|---|
| 2025 | $16,131 | $556,800 | $250,500 | $306,300 |
| 2024 | $15,796 | $556,800 | $250,500 | $306,300 |
| 2023 | $15,796 | $556,800 | $250,500 | $306,300 |
| 2022 | $14,666 | $543,800 | $250,500 | $293,300 |
| 2021 | $14,666 | $543,800 | $250,500 | $293,300 |
| 2020 | $14,394 | $543,800 | $250,500 | $293,300 |
| 2019 | $14,063 | $543,800 | $250,500 | $293,300 |
| 2018 | $13,774 | $543,800 | $250,500 | $293,300 |
| 2017 | $13,541 | $543,800 | $250,500 | $293,300 |
| 2016 | $13,856 | $426,200 | $210,500 | $215,700 |
| 2015 | $13,306 | $426,200 | $210,500 | $215,700 |
| 2014 | $13,080 | $426,200 | $210,500 | $215,700 |
Property History
| Date | Event | Price | List to Sale | Price per Sq Ft | Prior Sale |
|---|---|---|---|---|---|
| 11/04/2025 11/04/25 | Pending | -- | -- | -- | |
| 10/24/2025 10/24/25 | For Sale | $949,999 | +122.8% | -- | |
| 12/19/2017 12/19/17 | Sold | $426,305 | +13.7% | $149 / Sq Ft | View Prior Sale |
| 12/12/2017 12/12/17 | Pending | -- | -- | -- | |
| 10/13/2017 10/13/17 | For Sale | $374,900 | -- | $131 / Sq Ft |
Purchase History
| Date | Type | Sale Price | Title Company |
|---|---|---|---|
| Deed | $406,500 | None Available | |
| Deed | $436,305 | Balckstone Stewart Abstract | |
| Deed | -- | None Available | |
| Deed | $700,000 | -- | |
| Deed | $425,000 | -- |
Mortgage History
| Date | Status | Loan Amount | Loan Type |
|---|---|---|---|
| Open | $386,005 | Purchase Money Mortgage | |
| Previous Owner | $340,000 | No Value Available |
Source: Garden State MLS
MLS Number: 3993750
APN: 15-11302-0000-00110
- 8 Briarcliff Terrace
- 8 Hornbeam Ln
- 67 Fox Ledge Rd
- 77 Old Cow Pasture Ln
- 6 Brookvale Terrace
- 11-15 Beechwood Ln
- 2 Sheeprock Rd
- 768 W Shore Dr
- 738 Ridge Rd
- 36 Tower Hill Ln
- 1858 State Rt 23
- 1858 New Jersey 23
- 18 Pepperidge Tree Terrace
- 11 Sugar Hill Rd
- 1 Robins Ln
- 4 Springwood Terrace
- 7 Kentbrook Terrace
- 16 Berry Ln
- 6 Mohawk Trail
- 18 Upper High Crest Dr
