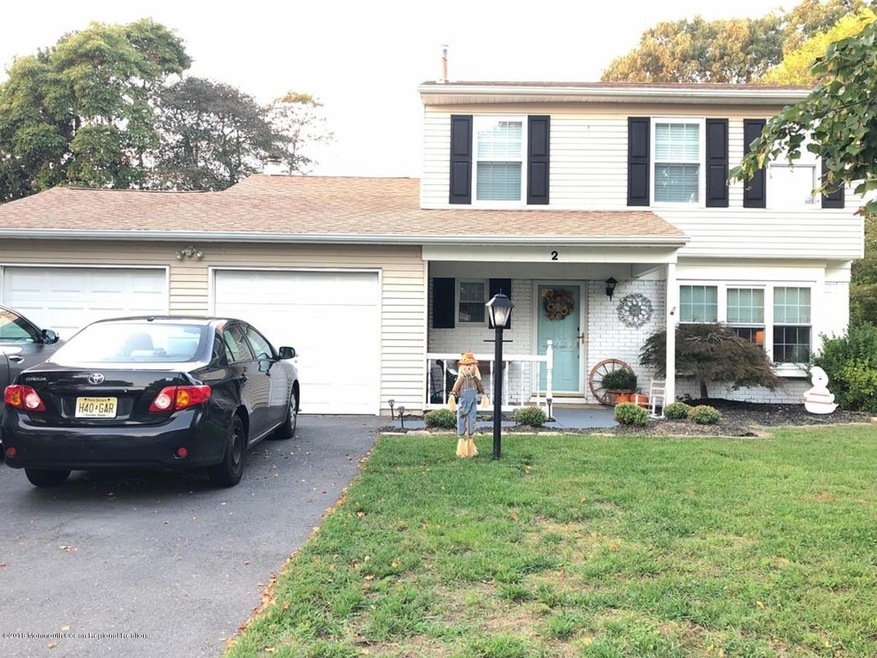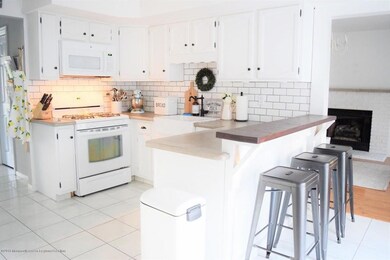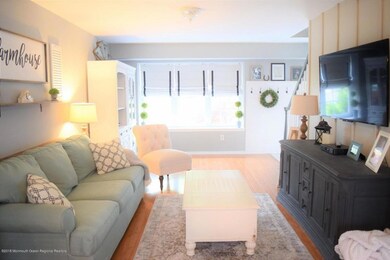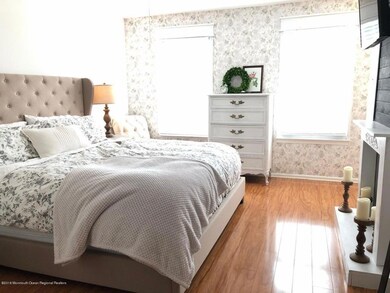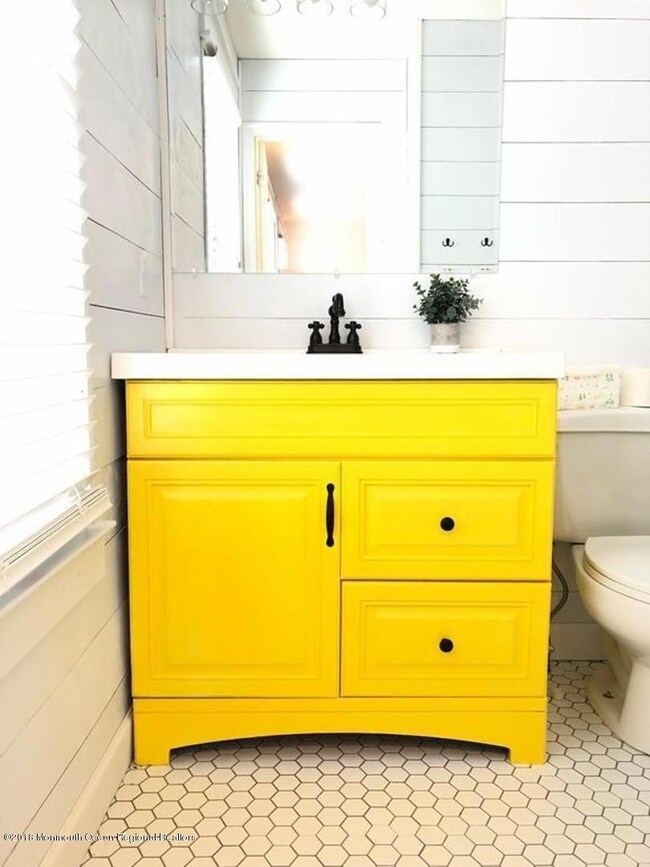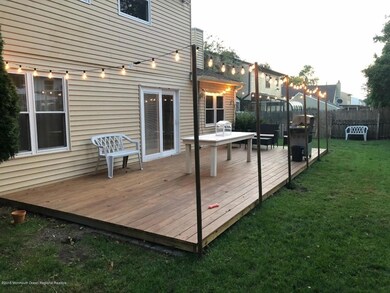
2 Briartwist Ln Howell, NJ 07731
Salem Hill NeighborhoodHighlights
- Bay View
- Colonial Architecture
- Eat-In Kitchen
- Howell High School Rated A-
- No HOA
- Bay Window
About This Home
As of March 2019Located in a well-maintained development this neighborhood is everything you can ask for! 2 Briartwist Lane, is located on a large corner lot with lots a privacy in the backyard and a firepit which make for memorizing nights in the fall and summer. This house has 3 bedrooms and 2.5 baths, including a master bedroom with a walk-in closet, newly updated bathroom and BARN DOOR! The kitchen has been updated with white cabinets, concrete counter tops, subway tile, shiplap wall, chalkboard wall, farmhouse sink, counter top bar and a breakfast nook. Off from the kitchen is the family room with a gas fireplace.
Last Agent to Sell the Property
Realmart Realty LLC. Brokerage Phone: 888-362-6543 License #0902217 Listed on: 10/15/2018
Home Details
Home Type
- Single Family
Est. Annual Taxes
- $7,715
Year Built
- Built in 1985
Lot Details
- Lot Dimensions are 109 x 95
- Fenced
Parking
- 2 Car Garage
- Garage Door Opener
- Driveway
- On-Street Parking
- Off-Street Parking
Home Design
- Colonial Architecture
- Brick Exterior Construction
- Slab Foundation
- Shingle Roof
- Vinyl Siding
Interior Spaces
- 1,700 Sq Ft Home
- 2-Story Property
- Ceiling Fan
- Recessed Lighting
- Light Fixtures
- Gas Fireplace
- Bay Window
- Sliding Doors
- Entrance Foyer
- Family Room
- Living Room
- Dining Room
- Center Hall
- Bay Views
- Pull Down Stairs to Attic
Kitchen
- Eat-In Kitchen
- Stove
- Microwave
- Dishwasher
Flooring
- Laminate
- Ceramic Tile
Bedrooms and Bathrooms
- 3 Bedrooms
- Primary bedroom located on second floor
- Primary Bathroom is a Full Bathroom
- Primary Bathroom includes a Walk-In Shower
Laundry
- Dryer
- Washer
Outdoor Features
- Patio
- Exterior Lighting
- Shed
Utilities
- Forced Air Heating and Cooling System
- Heating System Uses Natural Gas
- Natural Gas Water Heater
Community Details
- No Home Owners Association
- Stratton
Listing and Financial Details
- Assessor Parcel Number 21-00035-68-00012
Ownership History
Purchase Details
Home Financials for this Owner
Home Financials are based on the most recent Mortgage that was taken out on this home.Purchase Details
Home Financials for this Owner
Home Financials are based on the most recent Mortgage that was taken out on this home.Purchase Details
Purchase Details
Home Financials for this Owner
Home Financials are based on the most recent Mortgage that was taken out on this home.Similar Homes in the area
Home Values in the Area
Average Home Value in this Area
Purchase History
| Date | Type | Sale Price | Title Company |
|---|---|---|---|
| Deed | $360,000 | Mid State Abstract Company | |
| Deed | $336,000 | None Available | |
| Deed | $269,000 | -- | |
| Deed | $138,500 | -- |
Mortgage History
| Date | Status | Loan Amount | Loan Type |
|---|---|---|---|
| Open | $140,000 | New Conventional | |
| Previous Owner | $329,914 | FHA | |
| Previous Owner | $132,000 | No Value Available |
Property History
| Date | Event | Price | Change | Sq Ft Price |
|---|---|---|---|---|
| 03/25/2019 03/25/19 | Sold | $360,000 | +7.1% | $212 / Sq Ft |
| 03/24/2017 03/24/17 | Sold | $336,000 | -- | $198 / Sq Ft |
Tax History Compared to Growth
Tax History
| Year | Tax Paid | Tax Assessment Tax Assessment Total Assessment is a certain percentage of the fair market value that is determined by local assessors to be the total taxable value of land and additions on the property. | Land | Improvement |
|---|---|---|---|---|
| 2024 | $9,009 | $537,200 | $318,700 | $218,500 |
| 2023 | $9,009 | $484,100 | $270,700 | $213,400 |
| 2022 | $8,394 | $402,100 | $180,700 | $221,400 |
| 2021 | $8,394 | $365,600 | $168,700 | $196,900 |
| 2020 | $8,085 | $348,200 | $153,700 | $194,500 |
| 2019 | $8,158 | $344,800 | $153,700 | $191,100 |
| 2018 | $7,998 | $335,900 | $153,700 | $182,200 |
| 2017 | $7,715 | $320,400 | $143,700 | $176,700 |
| 2016 | $7,442 | $306,000 | $133,800 | $172,200 |
| 2015 | $7,111 | $289,400 | $121,600 | $167,800 |
| 2014 | $6,451 | $243,600 | $114,700 | $128,900 |
Agents Affiliated with this Home
-

Seller's Agent in 2019
Jack Yao
Realmart Realty LLC.
(732) 698-8068
536 Total Sales
-

Buyer's Agent in 2019
Denise Godfrey
Diane Turton, Realtors-Toms River
(732) 920-2833
98 Total Sales
-
R
Seller's Agent in 2017
Roxanne Coleman
Crossroads Realty Inc-Wall
-

Buyer's Agent in 2017
Linda Altieri
RE/MAX
(732) 688-1370
65 Total Sales
Map
Source: MOREMLS (Monmouth Ocean Regional REALTORS®)
MLS Number: 21840599
APN: 21-00035-68-00012
- 6 Blueberry Path
- 8 Blueberry Path
- 251 Oak Glen Rd
- 5 Blueberry Path
- 70 Appletree Rd
- 32 Kiwi Loop
- 33 Snowdrift Ln
- 9 Us Highway 9
- 31 Starlight Rd
- 39 Snowdrift Ln
- 15 Peachstone Rd
- 1574 Maxim Southard Rd
- 60 Danella Way
- 65 Danella Way
- 104 Starlight Rd
- 28 Sugarbush Rd
- 35 Winsted Dr
- 67 Maxim Rd
- 147 Newbury Rd
- 54 Berkshire Dr
