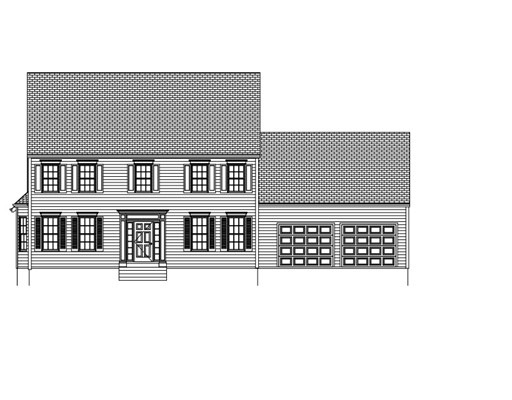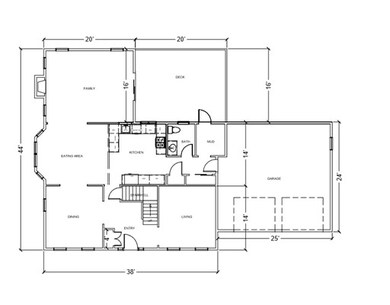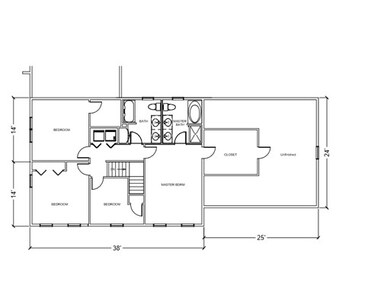
2 Brogden Rd Ashland, MA 01721
About This Home
As of August 2024NEW CONSTRUCTION AT HILLCREST ESTATES. HOUSE UNDER CONSTRUCTION. This great new house is being built in a young development, Hillcrest Estates, of 74 house lots. 67 houses have been built, or are being built at this time. The house is graced with a large family room, large dining and living rooms, a wonderful kitchen with eat-in area. A second story laundry rounds the features of this house. Buyers can choose their own lighting, flooring, and kitchen features making this house their very own. The house is located deep inside this development. Hillcrest is surrounded by Open Space/Conservation land that contains a walking trail/bridle path, a short walk down this trail to the Hopkinton State Park with its beaches, recreation fields, picnic areas, and miles of walking trails. Upon completion of the project, its own walking trail and open space will be deeded to town. It is close to Ashland's "T" station, just off historic High Street. Houses are built to Energy Standards.
Home Details
Home Type
Single Family
Est. Annual Taxes
$13,635
Year Built
2016
Lot Details
0
Listing Details
- Lot Description: Corner, Paved Drive, Level
- Property Type: Single Family
- Other Agent: 2.00
- Special Features: NewHome
- Property Sub Type: Detached
- Year Built: 2016
Interior Features
- Appliances: Range, Dishwasher, Disposal, Microwave, Refrigerator
- Fireplaces: 1
- Has Basement: Yes
- Fireplaces: 1
- Number of Rooms: 8
- Amenities: Public Transportation, Walk/Jog Trails, Conservation Area, Public School, T-Station
- Electric: 220 Volts
- Energy: Insulated Windows, Insulated Doors, Prog. Thermostat
- Flooring: Wood, Tile, Wall to Wall Carpet
- Bedroom 2: Second Floor
- Bedroom 3: Second Floor
- Bedroom 4: Second Floor
- Bathroom #1: Second Floor
- Bathroom #2: Second Floor
- Kitchen: First Floor
- Laundry Room: Second Floor
- Living Room: First Floor
- Master Bedroom: Second Floor
- Dining Room: First Floor
- Family Room: First Floor
Exterior Features
- Roof: Asphalt/Fiberglass Shingles
- Construction: Frame
- Exterior: Vinyl
- Exterior Features: Patio, Gutters, Screens
- Foundation: Poured Concrete
Garage/Parking
- Garage Parking: Attached
- Garage Spaces: 2
- Parking: Off-Street
- Parking Spaces: 4
Utilities
- Cooling: Central Air
- Heating: Central Heat, Forced Air
- Cooling Zones: 2
- Heat Zones: 2
- Hot Water: Natural Gas
- Utility Connections: for Gas Range, for Electric Range, for Gas Dryer, for Electric Dryer, Washer Hookup
- Sewer: City/Town Sewer
- Water: City/Town Water
Schools
- Elementary School: Warren
- Middle School: West Union
- High School: East Union
Lot Info
- Zoning: Res
Ownership History
Purchase Details
Purchase Details
Purchase Details
Home Financials for this Owner
Home Financials are based on the most recent Mortgage that was taken out on this home.Similar Homes in Ashland, MA
Home Values in the Area
Average Home Value in this Area
Purchase History
| Date | Type | Sale Price | Title Company |
|---|---|---|---|
| Quit Claim Deed | -- | None Available | |
| Quit Claim Deed | -- | None Available | |
| Quit Claim Deed | -- | None Available | |
| Quit Claim Deed | -- | -- | |
| Not Resolvable | $648,200 | -- | |
| Not Resolvable | $95,000 | -- | |
| Quit Claim Deed | -- | -- |
Mortgage History
| Date | Status | Loan Amount | Loan Type |
|---|---|---|---|
| Open | $288,000 | Purchase Money Mortgage | |
| Closed | $288,000 | Purchase Money Mortgage | |
| Previous Owner | $565,000 | Stand Alone Refi Refinance Of Original Loan | |
| Previous Owner | $561,550 | Stand Alone Refi Refinance Of Original Loan |
Property History
| Date | Event | Price | Change | Sq Ft Price |
|---|---|---|---|---|
| 08/30/2024 08/30/24 | Sold | $1,288,000 | +0.6% | $308 / Sq Ft |
| 06/06/2024 06/06/24 | Pending | -- | -- | -- |
| 06/05/2024 06/05/24 | For Sale | $1,280,000 | +98.4% | $306 / Sq Ft |
| 06/10/2016 06/10/16 | Sold | $645,000 | 0.0% | $250 / Sq Ft |
| 02/11/2016 02/11/16 | Pending | -- | -- | -- |
| 12/22/2015 12/22/15 | For Sale | $645,000 | -- | $250 / Sq Ft |
Tax History Compared to Growth
Tax History
| Year | Tax Paid | Tax Assessment Tax Assessment Total Assessment is a certain percentage of the fair market value that is determined by local assessors to be the total taxable value of land and additions on the property. | Land | Improvement |
|---|---|---|---|---|
| 2025 | $13,635 | $1,067,700 | $288,700 | $779,000 |
| 2024 | $13,176 | $995,200 | $288,700 | $706,500 |
| 2023 | $12,063 | $876,000 | $274,700 | $601,300 |
| 2022 | $11,807 | $743,500 | $249,800 | $493,700 |
| 2021 | $10,910 | $684,900 | $249,800 | $435,100 |
| 2020 | $10,840 | $670,800 | $253,500 | $417,300 |
| 2019 | $10,685 | $656,300 | $253,500 | $402,800 |
| 2018 | $10,539 | $634,500 | $249,900 | $384,600 |
| 2017 | $10,392 | $622,300 | $248,800 | $373,500 |
| 2016 | $1,057 | $62,200 | $62,200 | $0 |
| 2015 | $822 | $47,500 | $47,500 | $0 |
| 2014 | $767 | $44,100 | $44,100 | $0 |
Agents Affiliated with this Home
-
B
Seller's Agent in 2024
Bobbie Fishman
Coldwell Banker Realty - Framingham
-
M
Buyer's Agent in 2024
Maria Babakhanova
Redfin Corp.
-
J
Seller's Agent in 2016
John Ellsworth
Realty Executives
Map
Source: MLS Property Information Network (MLS PIN)
MLS Number: 71942868
APN: ASHL-000018-000033
- 0 Cross St
- 12 Braeburn Ln
- 29 Ramblewood Dr
- 10 Waterville Ln Unit 10
- 4 Waterville Ln Unit 4
- 14 Oak Ridge Ln
- 53 Spruce St Unit 53
- 5 Redwood Path Unit 5
- 0 Cordaville Rd
- 15 Pennock Rd
- 13 Birkdale Ln Unit 13
- 22 Irene Cir
- 7 Weston Ln Unit 7
- 57 Indian Spring Rd
- 11 Dianne Ln
- 75 Wilson St
- 64 Heritage Ave
- 85 E Main St Unit 85
- 84 E Main St
- 23 Darlene Dr


