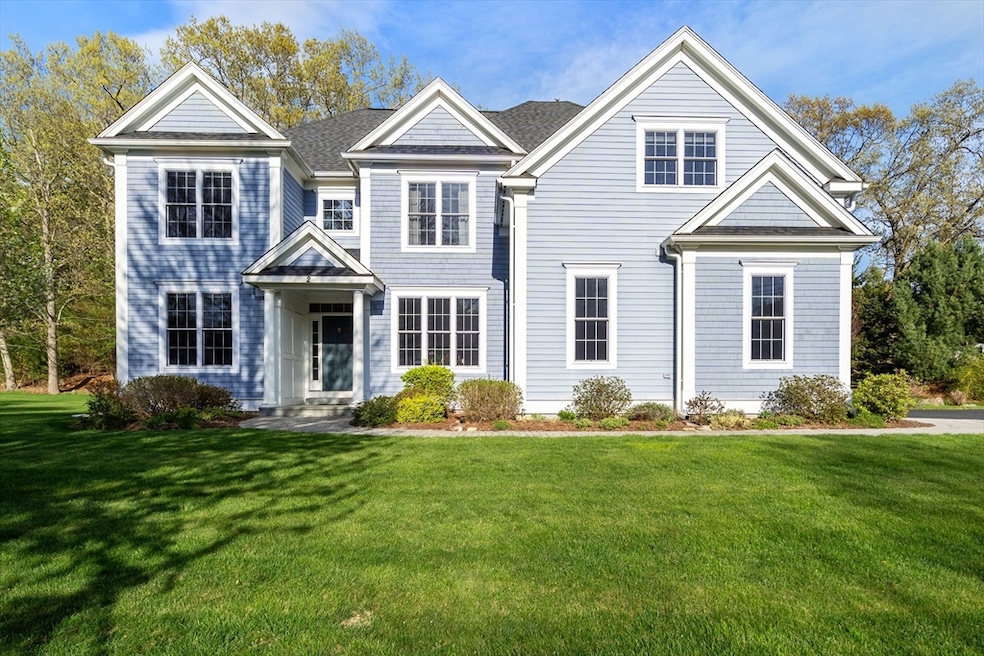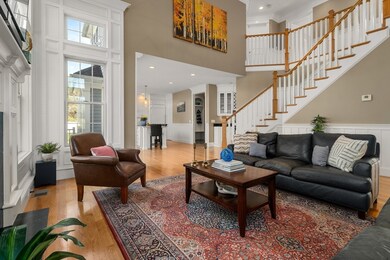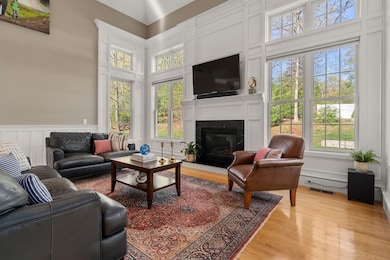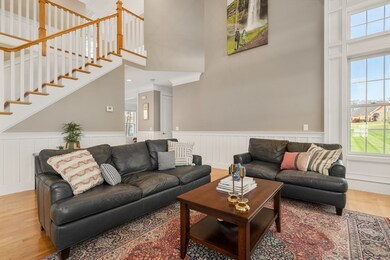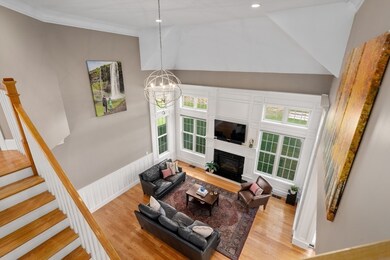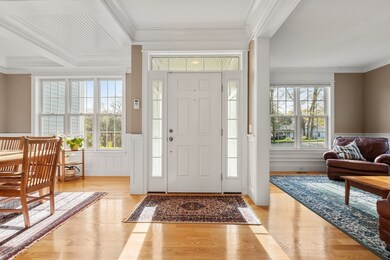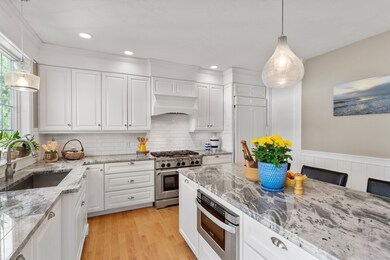
2 Brooke Rd Boylston, MA 01505
Highlights
- Golf Course Community
- Medical Services
- Colonial Architecture
- Tahanto Regional High School Rated A-
- Open Floorplan
- Landscaped Professionally
About This Home
As of June 2025Welcome to this stunning custom colonial that seamlessly combines craftsmanship, luxury and comfort nestled on a quiet cul-de-sac. This architectural gem features beautiful Andersen windows which provide lots of natural light, hardwood floors,9ft ceilings and an impressive 18 foot 2 story family room with a gas fireplace. The formal dining room shines with coffered ceilings and wainscoting, while the private home office offers the perfect space for productivity. At the heart of the home is a gourmet kitchen, complete with custom cabinetry, a large island, wine cooler, wet bar and premium finishes, a dream for cooking and entertaining. The second floor offers 4 generous bedrooms all with hardwood floors a Jack and Jill bath,additional bath & a luxurious primary ensuite with walk in closet. The lower level has a fantastic game room and exercise space. The composite deck overlooks a stone patio, fireplace and gorgeous private yard. Close to restaurants, shopping, major routes, UMass Med
Last Agent to Sell the Property
Coldwell Banker Realty - Northborough Listed on: 05/02/2025

Home Details
Home Type
- Single Family
Est. Annual Taxes
- $12,491
Year Built
- Built in 2013
Lot Details
- 0.98 Acre Lot
- Near Conservation Area
- Landscaped Professionally
- Level Lot
- Sprinkler System
- Garden
Parking
- 2 Car Attached Garage
- Off-Street Parking
Home Design
- Colonial Architecture
- Frame Construction
- Blown Fiberglass Insulation
- Shingle Roof
- Concrete Perimeter Foundation
Interior Spaces
- Open Floorplan
- Crown Molding
- Wainscoting
- Coffered Ceiling
- Vaulted Ceiling
- Recessed Lighting
- Insulated Windows
- Window Screens
- Mud Room
- Entrance Foyer
- Family Room with Fireplace
- Dining Area
- Home Office
- Game Room
- Home Gym
Kitchen
- Stove
- Range
- Microwave
- Plumbed For Ice Maker
- Dishwasher
- Wine Cooler
- Stainless Steel Appliances
- Kitchen Island
- Solid Surface Countertops
Flooring
- Wood
- Wall to Wall Carpet
- Ceramic Tile
Bedrooms and Bathrooms
- 4 Bedrooms
- Primary bedroom located on second floor
- Walk-In Closet
- Dual Vanity Sinks in Primary Bathroom
- Soaking Tub
- Bathtub with Shower
Laundry
- Laundry on upper level
- Washer and Electric Dryer Hookup
Finished Basement
- Basement Fills Entire Space Under The House
- Exterior Basement Entry
Outdoor Features
- Deck
- Patio
- Rain Gutters
Location
- Property is near public transit
- Property is near schools
Schools
- Boylston Elementary School
- Tahanto Middle School
- Tahanto High School
Utilities
- Forced Air Heating and Cooling System
- 4 Cooling Zones
- 4 Heating Zones
- Heating System Uses Propane
- Tankless Water Heater
- Private Sewer
Listing and Financial Details
- Assessor Parcel Number 4900223
Community Details
Overview
- No Home Owners Association
Amenities
- Medical Services
- Shops
Recreation
- Golf Course Community
- Tennis Courts
- Community Pool
- Park
- Jogging Path
Ownership History
Purchase Details
Home Financials for this Owner
Home Financials are based on the most recent Mortgage that was taken out on this home.Purchase Details
Purchase Details
Home Financials for this Owner
Home Financials are based on the most recent Mortgage that was taken out on this home.Similar Homes in the area
Home Values in the Area
Average Home Value in this Area
Purchase History
| Date | Type | Sale Price | Title Company |
|---|---|---|---|
| Deed | $1,100,000 | None Available | |
| Deed | $1,100,000 | None Available | |
| Quit Claim Deed | -- | -- | |
| Deed | -- | -- | |
| Not Resolvable | $590,000 | -- |
Mortgage History
| Date | Status | Loan Amount | Loan Type |
|---|---|---|---|
| Open | $880,000 | Purchase Money Mortgage | |
| Closed | $880,000 | Purchase Money Mortgage | |
| Previous Owner | $472,000 | Purchase Money Mortgage |
Property History
| Date | Event | Price | Change | Sq Ft Price |
|---|---|---|---|---|
| 06/12/2025 06/12/25 | Sold | $1,100,000 | 0.0% | $279 / Sq Ft |
| 05/11/2025 05/11/25 | Pending | -- | -- | -- |
| 05/02/2025 05/02/25 | For Sale | $1,100,000 | +86.4% | $279 / Sq Ft |
| 01/06/2014 01/06/14 | Sold | $590,000 | 0.0% | $196 / Sq Ft |
| 01/04/2014 01/04/14 | Pending | -- | -- | -- |
| 12/01/2013 12/01/13 | Off Market | $590,000 | -- | -- |
| 10/21/2013 10/21/13 | For Sale | $599,900 | +1.7% | $200 / Sq Ft |
| 09/16/2013 09/16/13 | Off Market | $590,000 | -- | -- |
| 08/08/2013 08/08/13 | Price Changed | $599,900 | -7.7% | $200 / Sq Ft |
| 01/07/2013 01/07/13 | For Sale | $649,900 | -- | $216 / Sq Ft |
Tax History Compared to Growth
Tax History
| Year | Tax Paid | Tax Assessment Tax Assessment Total Assessment is a certain percentage of the fair market value that is determined by local assessors to be the total taxable value of land and additions on the property. | Land | Improvement |
|---|---|---|---|---|
| 2025 | $12,491 | $903,200 | $184,900 | $718,300 |
| 2024 | $11,114 | $804,800 | $184,900 | $619,900 |
| 2023 | $10,776 | $748,300 | $184,900 | $563,400 |
| 2022 | $10,136 | $639,900 | $184,900 | $455,000 |
| 2021 | $10,782 | $635,000 | $184,900 | $450,100 |
| 2020 | $10,296 | $622,500 | $187,300 | $435,200 |
| 2019 | $23,184 | $597,600 | $185,300 | $412,300 |
| 2018 | $9,670 | $578,000 | $185,300 | $392,700 |
| 2017 | $9,317 | $578,000 | $185,300 | $392,700 |
| 2016 | $7,921 | $483,900 | $134,000 | $349,900 |
| 2015 | $8,425 | $483,900 | $134,000 | $349,900 |
| 2014 | $7,881 | $453,200 | $119,900 | $333,300 |
Agents Affiliated with this Home
-

Seller's Agent in 2025
Sandra McGinnis
Coldwell Banker Realty - Northborough
(774) 275-0740
5 in this area
65 Total Sales
-

Buyer's Agent in 2025
Joyce Torelli
ERA Key Realty Services - Distinctive Group
(508) 380-5229
2 in this area
122 Total Sales
-

Seller's Agent in 2014
Michael L. Durkin
Laer Realty
(508) 365-5250
9 in this area
99 Total Sales
-

Buyer's Agent in 2014
Paul Gustavson
Realty Executives
(508) 254-6069
46 Total Sales
Map
Source: MLS Property Information Network (MLS PIN)
MLS Number: 73368868
APN: BOYL-000004-000049-000001
- 28 Sewall St
- 2 Poe Ave Unit 1
- 2 Burkhardt Cir Unit 5
- 24 Pine St
- 267 Gulf St
- 46 Compass Cir Unit 46A
- 231 Gulf St
- 23 Cypress Ave
- 8 Upland Rd
- 22 Ridge Rd
- 7 Hazel Ave
- 8 Wadsworth Rd
- 2 Browning Rd
- 3 Tory Dr
- 217 Edgebrook Dr
- 19 Wachusett Cir
- 27 Wheelock Rd
- 27 Wachusett Cir
- 24 Cobblestone Ln Unit 7
- 15 Cobblestone Ln Unit 15
