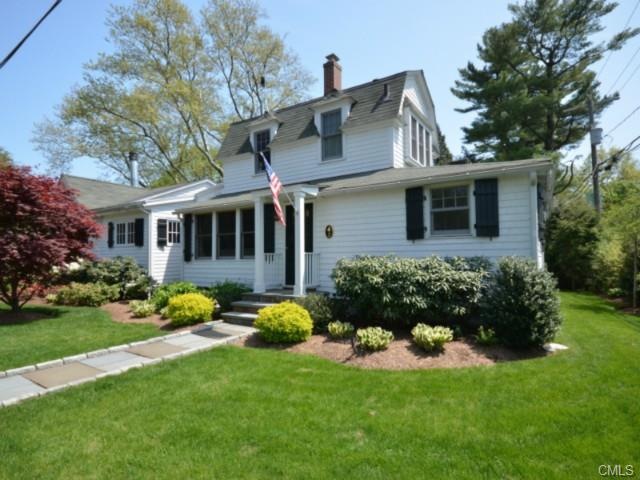
2 Bryan Rd Norwalk, CT 06853
Rowayton NeighborhoodHighlights
- Beach Access
- Golf Course Community
- Property is near public transit
- Brien Mcmahon High School Rated A-
- ENERGY STAR Certified Homes
- 4-minute walk to Pinkney Park
About This Home
As of August 2023In the heart of Rowayton, walk to it all. This home has the character of Rowayton's past with the benefits of a top to bottom renovation. Everything is new including siding, windows, HVAC, kitchen, baths and landscaping. This is not your cookie cutter colonial but home with its own personality.
Last Agent to Sell the Property
Michael Barbis
Brown Harris Stevens License #RES.0764368 Listed on: 05/18/2014

Home Details
Home Type
- Single Family
Est. Annual Taxes
- $12,750
Year Built
- Built in 1900
Lot Details
- 9,583 Sq Ft Lot
- Cul-De-Sac
- Corner Lot
- Level Lot
- Sprinkler System
Parking
- 1 Car Detached Garage
Home Design
- Cottage
- Concrete Foundation
- Stone Foundation
- Frame Construction
- Asphalt Shingled Roof
- Wood Siding
Interior Spaces
- 2,547 Sq Ft Home
- Ceiling Fan
- 2 Fireplaces
- Thermal Windows
- Home Security System
Kitchen
- Oven or Range
- Microwave
- Dishwasher
- Disposal
Bedrooms and Bathrooms
- 4 Bedrooms
Laundry
- Dryer
- Washer
Unfinished Basement
- Interior Basement Entry
- Basement Hatchway
Eco-Friendly Details
- ENERGY STAR Certified Homes
Outdoor Features
- Beach Access
- Public Water Access
- Walking Distance to Water
- Patio
Location
- Property is near public transit
- Property is near a golf course
Schools
- Rowayton Elementary School
- Roton Middle School
- Mcmahon High School
Utilities
- Forced Air Zoned Heating and Cooling System
- Fuel Tank Located in Basement
Listing and Financial Details
- Exclusions: Weather station, kitchen island/butcher block, some window treatments
Community Details
Recreation
- Golf Course Community
- Tennis Courts
- Community Playground
Additional Features
- No Home Owners Association
- Public Transportation
Ownership History
Purchase Details
Purchase Details
Home Financials for this Owner
Home Financials are based on the most recent Mortgage that was taken out on this home.Purchase Details
Home Financials for this Owner
Home Financials are based on the most recent Mortgage that was taken out on this home.Purchase Details
Similar Homes in Norwalk, CT
Home Values in the Area
Average Home Value in this Area
Purchase History
| Date | Type | Sale Price | Title Company |
|---|---|---|---|
| Warranty Deed | -- | None Available | |
| Warranty Deed | -- | None Available | |
| Warranty Deed | $2,001,000 | None Available | |
| Warranty Deed | $2,001,000 | None Available | |
| Warranty Deed | $1,255,000 | -- | |
| Warranty Deed | $1,255,000 | -- | |
| Warranty Deed | $725,000 | -- | |
| Warranty Deed | $725,000 | -- |
Mortgage History
| Date | Status | Loan Amount | Loan Type |
|---|---|---|---|
| Previous Owner | $300,000 | Credit Line Revolving | |
| Previous Owner | $200,000 | Credit Line Revolving |
Property History
| Date | Event | Price | Change | Sq Ft Price |
|---|---|---|---|---|
| 08/04/2023 08/04/23 | Sold | $2,001,000 | +11.5% | $786 / Sq Ft |
| 05/19/2023 05/19/23 | Pending | -- | -- | -- |
| 05/11/2023 05/11/23 | For Sale | $1,795,000 | +43.0% | $705 / Sq Ft |
| 07/16/2014 07/16/14 | Sold | $1,255,000 | -3.1% | $493 / Sq Ft |
| 06/16/2014 06/16/14 | Pending | -- | -- | -- |
| 05/18/2014 05/18/14 | For Sale | $1,295,000 | -- | $508 / Sq Ft |
Tax History Compared to Growth
Tax History
| Year | Tax Paid | Tax Assessment Tax Assessment Total Assessment is a certain percentage of the fair market value that is determined by local assessors to be the total taxable value of land and additions on the property. | Land | Improvement |
|---|---|---|---|---|
| 2025 | $28,235 | $1,260,920 | $649,210 | $611,710 |
| 2024 | $27,800 | $1,260,920 | $649,210 | $611,710 |
| 2023 | $15,939 | $666,190 | $375,860 | $290,330 |
| 2022 | $15,279 | $666,190 | $375,860 | $290,330 |
| 2021 | $14,769 | $666,190 | $375,860 | $290,330 |
| 2020 | $14,824 | $666,190 | $375,860 | $290,330 |
| 2019 | $14,253 | $666,190 | $375,860 | $290,330 |
| 2018 | $13,707 | $566,540 | $396,730 | $169,810 |
| 2017 | $13,207 | $566,540 | $396,730 | $169,810 |
| 2016 | $12,970 | $565,370 | $396,730 | $168,640 |
| 2015 | $12,840 | $561,920 | $396,730 | $165,190 |
| 2014 | $12,601 | $561,920 | $396,730 | $165,190 |
Agents Affiliated with this Home
-
Liz Bacon
L
Seller's Agent in 2023
Liz Bacon
Brown Harris Stevens
(203) 655-1418
3 in this area
7 Total Sales
-
Janine Tienken

Buyer's Agent in 2023
Janine Tienken
Houlihan Lawrence
(203) 246-7518
9 in this area
125 Total Sales
-
M
Seller's Agent in 2014
Michael Barbis
Brown Harris Stevens
-
karen Brewer

Buyer's Agent in 2014
karen Brewer
William Pitt
(203) 554-0951
25 Total Sales
Map
Source: SmartMLS
MLS Number: 99066006
APN: NORW-000006-000020E-000027
- 166 Rowayton Ave Unit 2
- 9 Milton Place
- 13 Witch Ln
- 111 Rowayton Ave Unit 302
- 3 Pond St
- 98 Rowayton Ave
- 3 Bittersweet Trail
- 13 Farm Creek Rd
- 8 Ledge Rd
- 130 Highland Ave
- 259 Rowayton Ave
- 14 5 Mile River Rd
- 108 Witch Ln
- 181 Highland Ave
- 4 Shagbark Rd
- 47 Pine Point Rd
- 9 Arnold Ln
- 17 Burchard Ln
- 325 Rowayton Ave
- 13 Hilltop Rd
