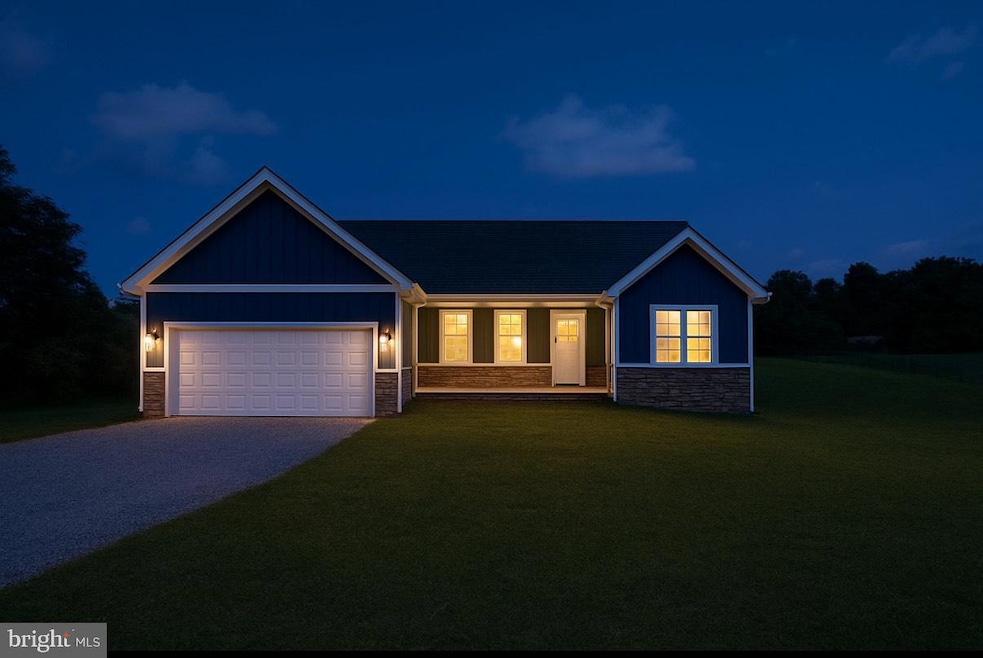2 Buck Hill Rd Gerrardstown, WV 25420
Estimated payment $2,841/month
Highlights
- New Construction
- 0.99 Acre Lot
- Mountainous Lot
- View of Trees or Woods
- Open Floorplan
- Partially Wooded Lot
About This Home
Discover the perfect blend of modern design and peaceful country living in this brand-new 3-bedroom, 2-bathroom home, set for completion around the end of November! Nestled on 0.99 unrestricted acres with no HOA, this property offers the freedom to enjoy your space your way. Step inside to a bright and airy open-concept layout with vaulted ceilings, creating a spacious and inviting atmosphere. The luxury vinyl plank (LVP) flooring flows seamlessly, offering durability and style while cushiony carpet lines the bedrooms. The kitchen overlooks the living and dining areas, making it ideal for entertaining. The primary suite is a private retreat with an en-suite bath, while two additional bedrooms and a full bath provide ample space for family or guests. Need more room? The unfinished basement features a rough-in for a future bathroom and space for future bonus rooms offering endless possibilities for expansion. Enjoy nature right in your backyard, as the property backs to views of a nature, perfect for relaxing mornings or peaceful evenings. The attached 2-car garage includes a separate storage room, providing plenty of space for tools, outdoor gear, or hobbies. Don’t miss the opportunity to make it yours—schedule your tour today!
Listing Agent
(540) 917-5386 andrew@callandrewfultz.com Samson Properties License #RSR005754 Listed on: 03/17/2025
Home Details
Home Type
- Single Family
Year Built
- Built in 2025 | New Construction
Lot Details
- 0.99 Acre Lot
- Corner Lot
- Mountainous Lot
- Cleared Lot
- Partially Wooded Lot
- Backs to Trees or Woods
- Back and Front Yard
- Property is in excellent condition
Parking
- 2 Car Direct Access Garage
- 4 Driveway Spaces
- Parking Storage or Cabinetry
- Front Facing Garage
- Garage Door Opener
- Gravel Driveway
Home Design
- Rambler Architecture
- Permanent Foundation
- Slab Foundation
- Poured Concrete
- Frame Construction
- Blown-In Insulation
- Batts Insulation
- Pitched Roof
- Architectural Shingle Roof
- Stone Siding
- Vinyl Siding
- Passive Radon Mitigation
- Rough-In Plumbing
- Stick Built Home
- CPVC or PVC Pipes
Interior Spaces
- Property has 2 Levels
- Open Floorplan
- Vaulted Ceiling
- Ceiling Fan
- Recessed Lighting
- Double Pane Windows
- ENERGY STAR Qualified Windows with Low Emissivity
- Vinyl Clad Windows
- Insulated Windows
- Sliding Doors
- Insulated Doors
- Living Room
- Combination Kitchen and Dining Room
- Views of Woods
- Fire and Smoke Detector
- Attic
Kitchen
- Galley Kitchen
- Electric Oven or Range
- Built-In Microwave
- Dishwasher
- Stainless Steel Appliances
- Kitchen Island
- Upgraded Countertops
Flooring
- Concrete
- Luxury Vinyl Plank Tile
Bedrooms and Bathrooms
- 3 Main Level Bedrooms
- En-Suite Bathroom
- Walk-In Closet
- 2 Full Bathrooms
- Soaking Tub
- Bathtub with Shower
- Walk-in Shower
Laundry
- Laundry on main level
- Washer and Dryer Hookup
Unfinished Basement
- Heated Basement
- Walk-Out Basement
- Connecting Stairway
- Interior and Exterior Basement Entry
- Space For Rooms
- Rough-In Basement Bathroom
- Basement Windows
Accessible Home Design
- Halls are 36 inches wide or more
Outdoor Features
- Playground
- Porch
Schools
- Back Creek Valley Elementary School
- Mountain Ridge Middle School
- Musselman High School
Utilities
- Central Heating and Cooling System
- Heat Pump System
- Above Ground Utilities
- 200+ Amp Service
- Well Permit Applied For
- Well Required
- Electric Water Heater
- Applied For Permit
- Phone Available
- Cable TV Available
Community Details
- No Home Owners Association
- Built by Tim Hayslette Construction LLC
- Mountainous Community
Listing and Financial Details
- Tax Lot 2
Map
Home Values in the Area
Average Home Value in this Area
Property History
| Date | Event | Price | Change | Sq Ft Price |
|---|---|---|---|---|
| 03/17/2025 03/17/25 | For Sale | $449,000 | -- | $287 / Sq Ft |
Source: Bright MLS
MLS Number: WVBE2038274
- 140 Careless Whisper Way
- 0 Careless Whisper Way Unit WVBE2044046
- 228 Atwood Dr
- 270 Atwood Dr
- Lot 54 Teardrop Trail
- 52 Teardrop Trail
- 23 Jenkins Rd
- 2803 Cheyennes Trail
- Lot 25 Vixen Ln
- 1364 Allegheny Way
- 128 Annandale Dr
- 20 Hallows Way
- 2968 Cheyenne's Trail
- 79 Marigold Way
- 746 Puffenburger Ln
- 448 Broomgrass Way
- TBD Marigold
- 0 Vulpine Dr Unit WVBE2039608
- 1041 Puffenburger Ln
- 8091 Apple Harvest Dr
- 8353 Apple Harvest Dr
- 43 Lobo Ln
- 5975 Tuscarora Pike
- 23 Talia Dr
- 24 Judges Ct
- 105 Fargo Ln
- 411 Klee Dr
- 412 Husky Trail
- 77 Eminence Dr
- 176 Gray Silver Rd
- 172 Gray Silver Rd
- 61 Gray Silver Rd
- 22 Bitsy Rd
- 93 Cooperage Rd
- 142 Cooperage Rd
- 104 Cooperage Rd
- 211 Cooperage Rd
- 128 Pony Cir
- 32 Genesis Dr
- 107 Brashear Ct







