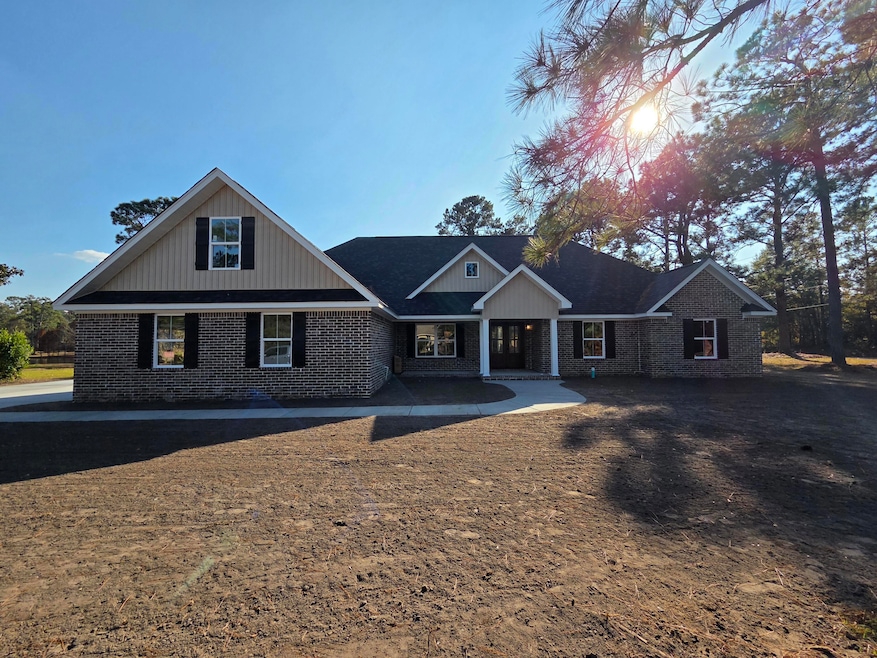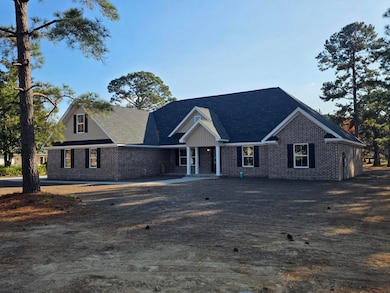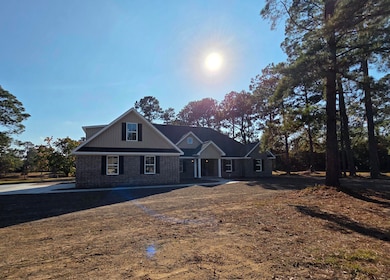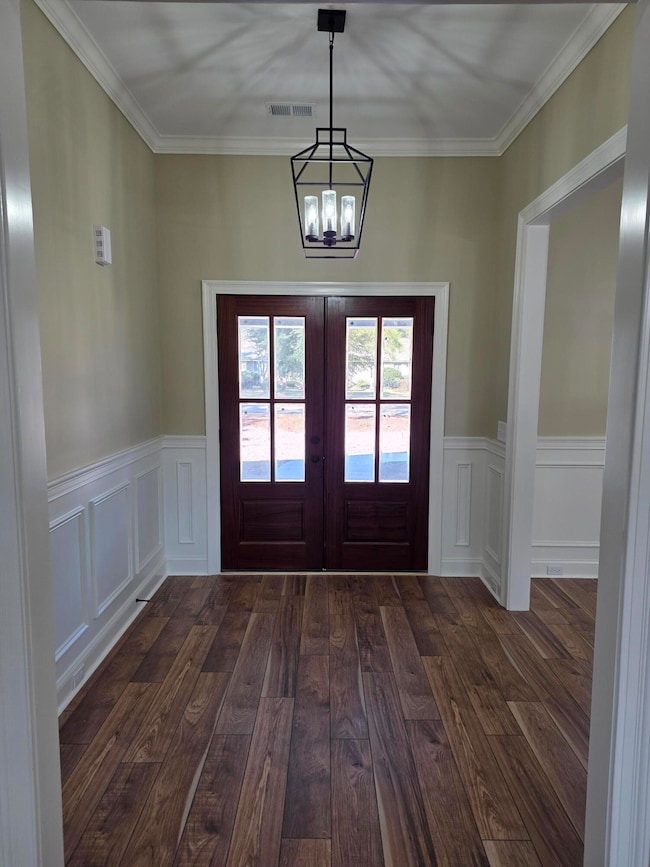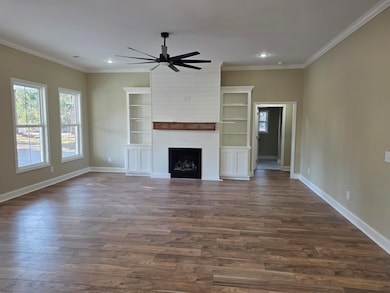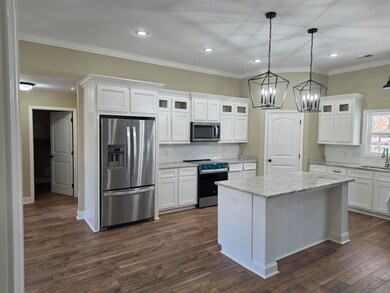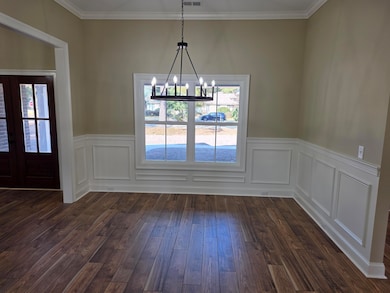2 Buckingham Blvd Sumter, SC 29153
Mulberry NeighborhoodEstimated payment $2,571/month
Highlights
- Public Water Access
- Fishing
- Pond
- New Construction
- Waterfront
- Traditional Architecture
About This Home
Gorgeous new construction on a pond in the Runnymede subdivision. This house has three complete bathrooms, four bedrooms, and a finished step-down room above the garage. All of the cabinets are custom. You will be able to make a great entrance thanks to the double entry doors. Carpet is not an issue because the entire space is tiled and laminated. An exquisitely designed fireplace that highlights your greatroom with custom built-ins. You can relax and take in one of the lovely views of the neighborhood pond from the thirty-foot covered rear porch of this house. This house is definitely a must-see.
Home Details
Home Type
- Single Family
Year Built
- Built in 2025 | New Construction
Lot Details
- 0.8 Acre Lot
- Waterfront
- Landscaped
HOA Fees
- $42 Monthly HOA Fees
Parking
- 2 Car Attached Garage
Home Design
- Traditional Architecture
- Brick Exterior Construction
- Slab Foundation
- Architectural Shingle Roof
Interior Spaces
- 2,730 Sq Ft Home
- 1.5-Story Property
- Ceiling Fan
- Gas Log Fireplace
- Water Views
- Fire and Smoke Detector
- Washer and Electric Dryer Hookup
Kitchen
- Range
- Microwave
- Dishwasher
Flooring
- Laminate
- Tile
Bedrooms and Bathrooms
- 4 Bedrooms
- 3 Full Bathrooms
Outdoor Features
- Public Water Access
- Pond
- Covered Patio or Porch
Schools
- Crosswell Drive Elementary School
- Chestnut Oaks Middle School
- Sumter High School
Utilities
- Cooling Available
- Heat Pump System
Listing and Financial Details
- Auction
- Assessor Parcel Number 2470102001
Community Details
Overview
- Association fees include ground maintenance
- Runnymede Subdivision
Recreation
- Fishing
Map
Home Values in the Area
Average Home Value in this Area
Tax History
| Year | Tax Paid | Tax Assessment Tax Assessment Total Assessment is a certain percentage of the fair market value that is determined by local assessors to be the total taxable value of land and additions on the property. | Land | Improvement |
|---|---|---|---|---|
| 2025 | $564 | $1,680 | $1,680 | -- |
| 2024 | $564 | $1,680 | $1,680 | -- |
| 2023 | $564 | $1,680 | $1,680 | $0 |
| 2022 | $560 | $1,680 | $1,680 | $0 |
| 2021 | $575 | $1,680 | $1,680 | $0 |
| 2020 | $575 | $1,680 | $1,680 | $0 |
| 2019 | $569 | $1,680 | $1,680 | $0 |
| 2018 | $569 | $1,680 | $1,680 | $0 |
| 2017 | $566 | $1,680 | $1,680 | $0 |
| 2016 | $566 | $1,680 | $1,680 | $0 |
| 2015 | -- | $1,680 | $1,680 | $0 |
| 2014 | -- | $1,680 | $1,680 | $0 |
| 2013 | -- | $1,680 | $1,680 | $0 |
Property History
| Date | Event | Price | List to Sale | Price per Sq Ft |
|---|---|---|---|---|
| 01/24/2026 01/24/26 | Price Changed | $478,000 | -0.2% | $175 / Sq Ft |
| 01/23/2026 01/23/26 | For Sale | $479,000 | 0.0% | $175 / Sq Ft |
| 01/11/2026 01/11/26 | Off Market | $479,000 | -- | -- |
| 08/12/2025 08/12/25 | For Sale | $479,000 | -- | $175 / Sq Ft |
Purchase History
| Date | Type | Sale Price | Title Company |
|---|---|---|---|
| Deed | $35,000 | None Listed On Document | |
| Deed | $35,000 | None Listed On Document | |
| Deed | $26,500 | None Available |
Source: Sumter Board of REALTORS®
MLS Number: 200218
APN: 247-01-02-001
- 7 Pembroke Ct
- 100 E Hunter St
- 2365 Day Lily St
- 1861 Wildhorse Dr
- 2360 Day Lily St
- 2395 Daylilly St Unit Lot 138
- 2395 Daylilly St
- 2345 Day Lily St
- 1002 Sterling St
- 2279 Secretariat St
- 2255 Citation St
- 2282 Citation St
- 545 E Brewington Rd
- 551 E Brewington Rd
- 1004 Porter St
- 1123 Russell Ave
- 0 Providence Twins
- 33 White St
- 31 White St
- 23 White St
- 620 Dillon Trace St
- 915 Miller Rd
- 605 Archdale Dr Unit A
- 162 Wall St
- 251 Rast St Unit G-6
- 2462 Whites Mill Rd
- 530 S Pike Pike E
- 1565 Jefferson Rd
- 736 Wen-Le Dr
- 25 W Charlotte Ave Unit 3
- 413 N Magnolia St
- 12 Warren Ct
- 1944 Gion St
- 1054 Jessamine Trail
- 1953 Coral Way
- 28 Burgess Ct
- 6 Althea Cir
- 8 Althea Cir
- 39 Althea Cir
- 1996 Coral Way
Ask me questions while you tour the home.
