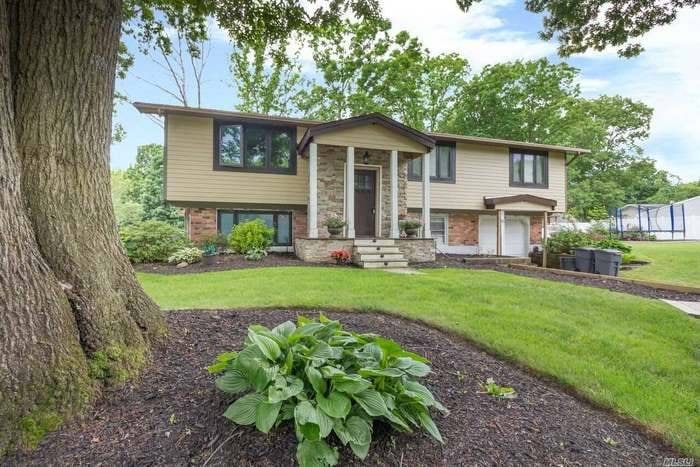2 Bud Ct East Setauket, NY 11733
Estimated payment $4,719/month
Highlights
- Open Floorplan
- Deck
- Wood Flooring
- Arrowhead Elementary School Rated A-
- Raised Ranch Architecture
- Main Floor Primary Bedroom
About This Home
Welcome to this legal two level house where you rent one level as an apartment. It is the best choice for self-use and investment. This house is beautiful, quiet, safe, and has very friendly neighbors. The fence, front yard, and large backyard terrace are all legal. You don't need to apply for any documents from the town. You can live in peace and save the trouble of illegal building tickets that many houses need to face. It is conveniently located 3 minutes away from BJ and Walmart. The bus stops for elementary, middle, and high schools are at the door, a one-minute walk. The house has a large kitchen, dining room, room, and storage room. The house was renovated in 2022, with central heating and gas, which saves a lot of money in winter. It has 5 bedrooms and 3 full bathrooms, floor-to-ceiling doors, rooms, new roofs, kitchens, water heaters, floors, exterior walls, driveways, and the house has independent entrances upstairs and downstairs. It is the best choice for self-use and investment. The backyard is flat. The house has a new driveway and is located at the corner door, which can park more cars. This is a beautiful newly renovated High Ranch located in East Setauket, Long Island. It features 5 bedrooms, 3 full bathrooms and 2 kitchens. The house has an elegant design with beautiful kitchens. Everything in the house is brand new including items such as new roof, new gas heating unit, brand new cesspool, new shed, new fencing and new driveway.
Home Details
Home Type
- Single Family
Est. Annual Taxes
- $12,113
Year Renovated
- 2022
Lot Details
- 0.35 Acre Lot
- Cul-De-Sac
- Fenced
- Corner Lot
- Landscaped with Trees
- Garden
Parking
- Driveway
Home Design
- Raised Ranch Architecture
- Frame Construction
- Asphalt Roof
- Vinyl Siding
Interior Spaces
- 1,940 Sq Ft Home
- 2-Story Property
- Open Floorplan
- Entrance Foyer
- Living Room
- Dining Room
Kitchen
- Oven
- Microwave
- Dishwasher
Flooring
- Wood
- Carpet
- Tile
Bedrooms and Bathrooms
- 5 Bedrooms
- Primary Bedroom on Main
- 3 Full Bathrooms
Laundry
- Laundry Room
- Dryer
- Washer
Outdoor Features
- Deck
- Shed
- Porch
Location
- Ground Level Unit
Utilities
- Cooling System Mounted To A Wall/Window
- Baseboard Heating
- Heating System Uses Natural Gas
Community Details
- Laundry Facilities
Map
Home Values in the Area
Average Home Value in this Area
Tax History
| Year | Tax Paid | Tax Assessment Tax Assessment Total Assessment is a certain percentage of the fair market value that is determined by local assessors to be the total taxable value of land and additions on the property. | Land | Improvement |
|---|---|---|---|---|
| 2024 | $12,113 | $2,855 | $325 | $2,530 |
| 2023 | $12,113 | $2,855 | $325 | $2,530 |
| 2022 | $9,484 | $2,855 | $325 | $2,530 |
| 2021 | $9,484 | $2,855 | $325 | $2,530 |
| 2020 | $11,010 | $2,755 | $325 | $2,430 |
| 2019 | $11,010 | $0 | $0 | $0 |
| 2018 | $9,293 | $2,755 | $325 | $2,430 |
| 2017 | $9,293 | $2,755 | $325 | $2,430 |
| 2016 | $9,163 | $2,755 | $325 | $2,430 |
| 2015 | -- | $2,755 | $325 | $2,430 |
| 2014 | -- | $2,755 | $325 | $2,430 |
Property History
| Date | Event | Price | List to Sale | Price per Sq Ft |
|---|---|---|---|---|
| 07/19/2025 07/19/25 | Price Changed | $699,777 | -6.6% | $361 / Sq Ft |
| 06/24/2025 06/24/25 | Price Changed | $749,000 | -3.7% | $386 / Sq Ft |
| 05/22/2025 05/22/25 | For Sale | $778,000 | -- | $401 / Sq Ft |
Purchase History
| Date | Type | Sale Price | Title Company |
|---|---|---|---|
| Deed | $410,000 | -- | |
| Bargain Sale Deed | $310,000 | Stewart Title |
Mortgage History
| Date | Status | Loan Amount | Loan Type |
|---|---|---|---|
| Open | $266,500 | Adjustable Rate Mortgage/ARM | |
| Previous Owner | $294,500 | No Value Available |
Source: NY State MLS
MLS Number: 11502933
APN: 0200-252-00-08-00-024-000
- 9 Branch Ln
- 8 Stalker Ln
- 124 Erin Ln
- 139 Erin Ln
- 12 Deer Ln
- 315 Erik Dr
- 220 Erik Dr
- 86 Erik Dr
- 460 Old Town Rd Unit 7G
- 460 Old Town Rd Unit 24E
- 460 Old Town Rd Unit 7K
- 460 Old Town Rd Unit 8H
- 460 Old Town Rd Unit 25L Upper Unit
- 460 Old Town Rd Unit 26P
- 460 Old Town Rd Unit 25M
- 60 Erin Ln
- 87 Bellwood Ave
- 65 Erik Dr
- 37 Deer Ln
- 29 Erin Ln
- 14 Branch Ln
- 303 Arrowhead Ln
- 460 Old Town Rd Unit 10-O
- 460 Old Town Rd Unit 24 J
- 300 Village Green Dr
- 198 Village Green Dr Unit 198
- 908 Sara Cir
- 36 Neal Path
- 51 Neal Path Unit 51
- 1-64 Neal Path
- 54 Neal Path Unit 54
- 34 Dorothy St
- 306 Sheep Pasture Rd
- 8 Maryanne Ave
- 21 Dave Ln
- 55 Holiday Park Dr
- 26 Park Ave
- 41 Emily Dr
- 109 Comsewogue Rd
- 125 Terryville Rd Unit 5A







