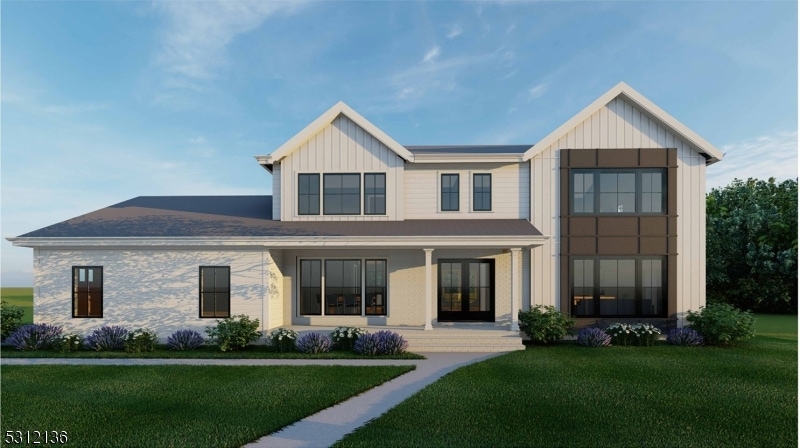2 Byron Ct Westfield, NJ 07090
Estimated payment $11,209/month
Highlights
- Colonial Architecture
- Wood Flooring
- Eat-In Kitchen
- Jefferson Elementary School Rated A
- 2 Car Attached Garage
- Soaking Tub
About This Home
Welcome to 2 Byron Ct., a to-be-renovated center hall colonial home on a cul-de-sac off of a quiet loop in a highly desirable neighborhood. Showcasing a completely new modern farmhouse elevation this home will include 5 bedrooms and 3 1/2 baths with a fully finished basement that has an additional powder room. The brand new kitchen will include high end cabinets, quartz countertops, Thermador appliances and modern fixtures throughout. The open-concept living space will feature ample areas to entertain including an open kitchen to family room plus formal living and dining rooms that create a serene environment with tons of natural light. The garage is a true 2-car attached garage with storage space. Once completed, this renovation will be brand new throughout! A great opportunity to choose your own finishes and add optional upgrades including additional square footage, a covered porch and a finished attic with a full bathroom. Short 2-min walk to Jefferson Elementary and all local schools. Reach out to Singham Homes and lock in this opportunity today!
Listing Agent
SRINI CHANDRA
RE/MAX FIRST REALTY Brokerage Phone: 732-257-3500 Listed on: 09/11/2024
Home Details
Home Type
- Single Family
Est. Annual Taxes
- $18,075
Year Built
- Built in 1959 | Remodeled
Lot Details
- 0.28 Acre Lot
Parking
- 2 Car Attached Garage
Home Design
- Colonial Architecture
- Clapboard
Interior Spaces
- Family Room with Fireplace
- Wood Flooring
- Finished Basement
- Sump Pump
- Carbon Monoxide Detectors
Kitchen
- Eat-In Kitchen
- Gas Oven or Range
- Recirculated Exhaust Fan
- Microwave
- Dishwasher
- Kitchen Island
- Instant Hot Water
Bedrooms and Bathrooms
- 5 Bedrooms
- Walk-In Closet
- Soaking Tub
- Separate Shower
Laundry
- Dryer
- Washer
Schools
- Jefferson Elementary School
- Edison Middle School
- Westfield High School
Utilities
- Two Cooling Systems Mounted To A Wall/Window
- Standard Electricity
- Gas Water Heater
Listing and Financial Details
- Assessor Parcel Number 2920-05004-0000-00029-0000-
Map
Home Values in the Area
Average Home Value in this Area
Tax History
| Year | Tax Paid | Tax Assessment Tax Assessment Total Assessment is a certain percentage of the fair market value that is determined by local assessors to be the total taxable value of land and additions on the property. | Land | Improvement |
|---|---|---|---|---|
| 2025 | $18,453 | $819,400 | $485,000 | $334,400 |
| 2024 | $18,076 | $819,400 | $485,000 | $334,400 |
| 2023 | $18,076 | $819,400 | $485,000 | $334,400 |
| 2022 | $17,699 | $819,400 | $485,000 | $334,400 |
| 2021 | $17,724 | $819,400 | $485,000 | $334,400 |
| 2020 | $17,683 | $819,400 | $485,000 | $334,400 |
| 2019 | $17,617 | $819,400 | $485,000 | $334,400 |
| 2018 | $19,143 | $205,900 | $74,700 | $131,200 |
| 2017 | $19,038 | $205,900 | $74,700 | $131,200 |
| 2016 | $18,591 | $205,900 | $74,700 | $131,200 |
| 2015 | $18,220 | $205,900 | $74,700 | $131,200 |
| 2014 | $17,619 | $205,900 | $74,700 | $131,200 |
Property History
| Date | Event | Price | List to Sale | Price per Sq Ft |
|---|---|---|---|---|
| 01/03/2025 01/03/25 | For Sale | $1,850,000 | 0.0% | -- |
| 01/02/2025 01/02/25 | Off Market | $1,850,000 | -- | -- |
| 09/11/2024 09/11/24 | For Sale | $1,850,000 | -- | -- |
Purchase History
| Date | Type | Sale Price | Title Company |
|---|---|---|---|
| Deed | $997,500 | Opportune Title | |
| Deed | $997,500 | Opportune Title | |
| Deed | $160,000 | -- |
Mortgage History
| Date | Status | Loan Amount | Loan Type |
|---|---|---|---|
| Closed | $1,150,464 | Construction |
Source: Garden State MLS
MLS Number: 3923389
APN: 20-05004-0000-00029
- 26 Manchester Dr
- 16 Manchester Dr
- 116 Cedar St
- 118 Cambridge Rd
- 1008 Boulevard
- 1016 Tice Place
- 1283 Rahway Ave
- 902 Center St
- 106 Virginia St
- 355 Hemlock Ave
- 5 Picton St
- 1779 Dakota St
- 443 Pine Ave
- 18 Summit Ct
- 631 Kensington Dr
- 817 Summit Ave
- 814 Summit Ave
- 834 Tice Place
- 416 Center St
- 61 Fairfield Ave
- 240 Twin Oaks Terrace
- 1000 Central Ave
- 1769 Dakota St
- 214 E Grove St
- 214 E Grove St Unit 103
- 214 E Grove St Unit 214
- 10 Roosevelt Ave Unit 2
- 621 Spruce Ave Unit B
- 625 Spruce Ave Unit C
- 1500 Westfield Ave
- 114 Center St Unit 2B
- 114 Center St Unit 2A
- 1115 Raritan Rd Unit 2
- 265 Windsor Ave
- 345 South Ave
- 400-490 South Ave
- 1025 Raritan Rd Unit 303
- 1025 Raritan Rd
- 234 Willow Ave
- 425 South Ave E
