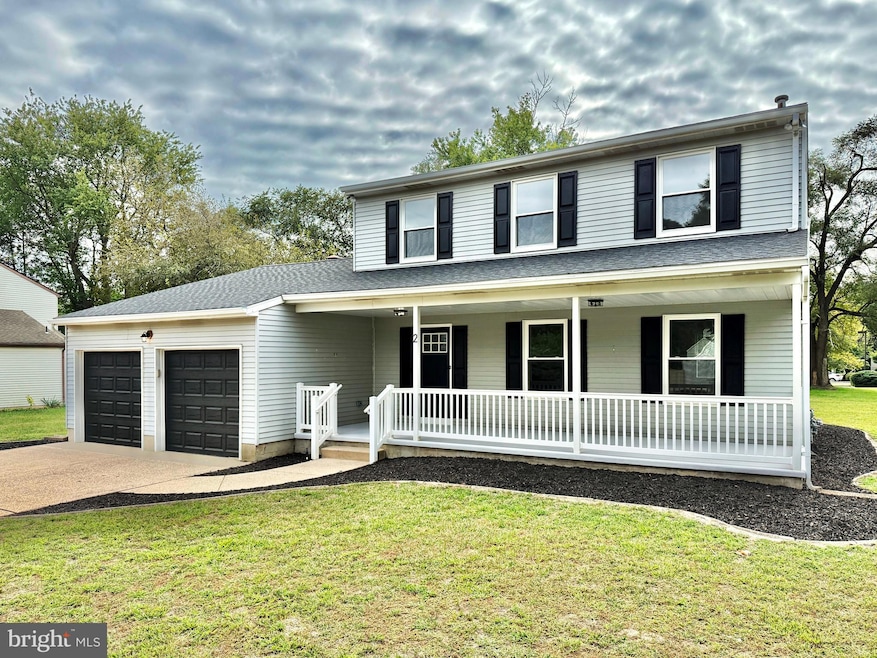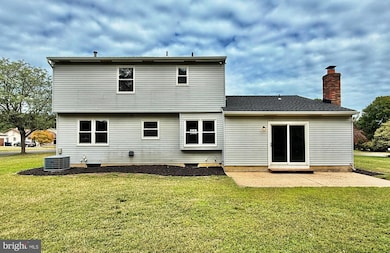2 Cambridge Way Voorhees, NJ 08043
Estimated payment $3,590/month
Highlights
- Traditional Architecture
- No HOA
- 2 Car Direct Access Garage
- E.T. Hamilton School Rated A-
- Den
- Porch
About This Home
Welcome to 2 Cambridge Way – A Stunning Renovated Home in the Heart of Voorhees Township!
Step into modern comfort and timeless style with this beautifully renovated 3-bedroom, 2.5-bath home located in the desirable Devonshire neighborhood of Voorhees. From the moment you arrive, you’ll notice the brand new roof and fresh curb appeal. Inside, the home showcases luxury vinyl plank flooring throughout, fresh neutral paint, and a bright, airy floorplan ideal for everyday living and entertaining.
The heart of the home is the kitchen, complete with quartz countertops and brand new stainless steel appliances. All bathrooms have been fully updated with stylish tilework, modern vanities, and sleek fixtures that add a spa-like feel.
Upstairs, spacious bedrooms provide comfort and privacy, while the updated primary suite offers a serene retreat with a walk-in closet and a private en-suite bathroom.
Enjoy peace of mind with the major updates already done – this home is truly move-in ready.
Location, Location, Location!
Just 5 minutes (2.5 miles) to the Ashland PATCO Station, making commuting to Philadelphia quick and convenient (under 30 minutes door to door).
Surrounded by top-rated schools, parks, and walking trails.
Less than 10 minutes to Voorhees Town Center, grocery stores, dining, and shopping.
Easy access to major highways including Route 73, Route 70, and I-295.
Don’t miss your chance to own a turnkey home in one of Voorhees’ most convenient and sought-after neighborhoods. Schedule your private showing today – this one won't last!
Listing Agent
(609) 247-8650 info@ajfalcianirealty.com A J Falciani Realty License #0014018 Listed on: 09/12/2025
Home Details
Home Type
- Single Family
Est. Annual Taxes
- $10,474
Year Built
- Built in 1985
Lot Details
- 0.38 Acre Lot
- Property is zoned 100A
Parking
- 2 Car Direct Access Garage
- 4 Driveway Spaces
- Front Facing Garage
Home Design
- Traditional Architecture
- Block Foundation
- Frame Construction
Interior Spaces
- 1,828 Sq Ft Home
- Property has 2 Levels
- Brick Fireplace
- Living Room
- Dining Room
- Den
- Unfinished Basement
- Basement Fills Entire Space Under The House
Kitchen
- Electric Oven or Range
- Microwave
- Dishwasher
Bedrooms and Bathrooms
- 3 Bedrooms
- En-Suite Primary Bedroom
Laundry
- Laundry Room
- Laundry on main level
- Washer and Dryer Hookup
Outdoor Features
- Patio
- Porch
Utilities
- Forced Air Heating and Cooling System
- Natural Gas Water Heater
Community Details
- No Home Owners Association
- Devonshire Subdivision
Listing and Financial Details
- Tax Lot 00002
- Assessor Parcel Number 34-00270 01-00002
Map
Home Values in the Area
Average Home Value in this Area
Tax History
| Year | Tax Paid | Tax Assessment Tax Assessment Total Assessment is a certain percentage of the fair market value that is determined by local assessors to be the total taxable value of land and additions on the property. | Land | Improvement |
|---|---|---|---|---|
| 2025 | $10,475 | $401,800 | $102,800 | $299,000 |
| 2024 | $10,287 | $243,600 | $88,000 | $155,600 |
| 2023 | $10,287 | $243,600 | $88,000 | $155,600 |
| 2022 | $10,080 | $243,600 | $88,000 | $155,600 |
| 2021 | $10,017 | $243,600 | $88,000 | $155,600 |
| 2020 | $9,963 | $243,600 | $88,000 | $155,600 |
| 2019 | $9,612 | $243,600 | $88,000 | $155,600 |
| 2018 | $9,549 | $243,600 | $88,000 | $155,600 |
| 2017 | $9,386 | $243,600 | $88,000 | $155,600 |
| 2016 | $8,955 | $243,600 | $88,000 | $155,600 |
| 2015 | $8,880 | $243,600 | $88,000 | $155,600 |
| 2014 | $8,766 | $243,600 | $88,000 | $155,600 |
Property History
| Date | Event | Price | List to Sale | Price per Sq Ft |
|---|---|---|---|---|
| 10/13/2025 10/13/25 | Pending | -- | -- | -- |
| 10/04/2025 10/04/25 | Price Changed | $519,000 | -3.9% | $284 / Sq Ft |
| 09/12/2025 09/12/25 | For Sale | $539,900 | -- | $295 / Sq Ft |
Purchase History
| Date | Type | Sale Price | Title Company |
|---|---|---|---|
| Quit Claim Deed | -- | None Listed On Document | |
| Quit Claim Deed | -- | None Listed On Document | |
| Deed In Lieu Of Foreclosure | -- | None Listed On Document | |
| Deed In Lieu Of Foreclosure | -- | None Listed On Document | |
| Deed | -- | -- |
Source: Bright MLS
MLS Number: NJCD2101692
APN: 34-00270-01-00002
- 3 Southgate Dr
- 3 Catania Ct
- 105 Abbett Ave
- 311 Lippard Ave
- 265 Mount Vernon Ave
- 223 Clarence Ave
- 199 S Lakeview Dr
- 157 Haddon Ave
- 0 Cardinal Ln
- 171 Bate Ave
- GALEN Plan at Camden County Select
- 4 Brookwood Dr
- 39 Chippenham Dr
- 15 Hazelhurst Dr
- 38 Woodstone Dr
- 211 Chatham Dr
- 1703 Saratoga Ct
- 1802 Champlain Dr
- 11 Lakevilla Dr
- 97 Haddon Ave







