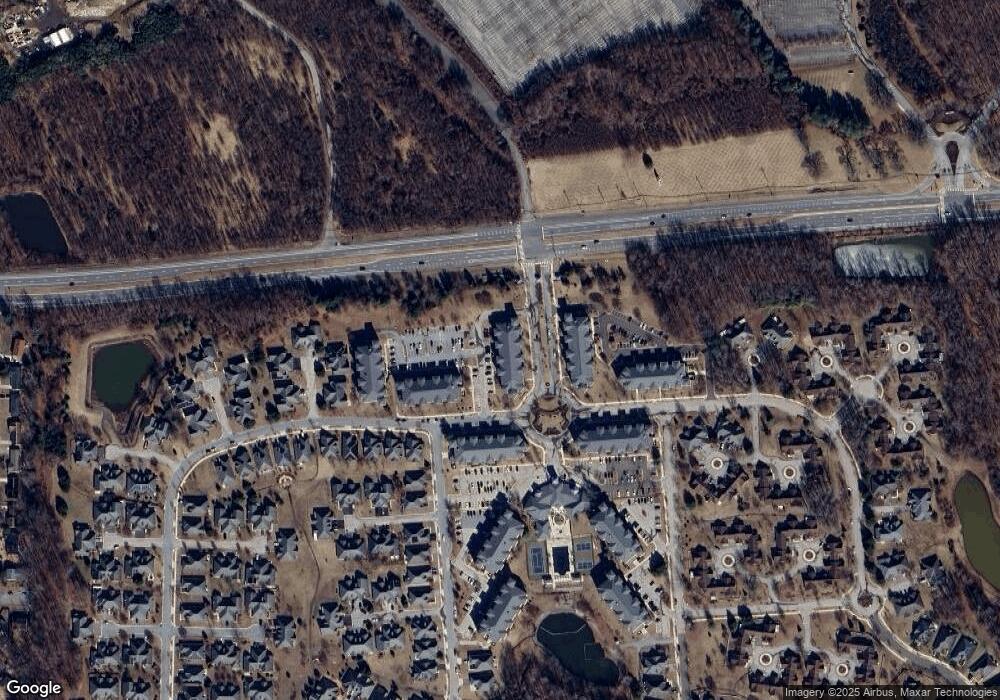2 Cameron Grove Blvd Unit 102 Upper Marlboro, MD 20774
Estimated Value: $316,000 - $332,941
2
Beds
2
Baths
1,120
Sq Ft
$289/Sq Ft
Est. Value
About This Home
This home is located at 2 Cameron Grove Blvd Unit 102, Upper Marlboro, MD 20774 and is currently estimated at $323,985, approximately $289 per square foot. 2 Cameron Grove Blvd Unit 102 is a home located in Prince George's County with nearby schools including Perrywood Elementary School, Kettering Middle School, and Dr. Henry A. Wise Jr. High School.
Ownership History
Date
Name
Owned For
Owner Type
Purchase Details
Closed on
Jan 13, 2006
Sold by
Bennett Cynthia
Bought by
Lewis Lloyd A
Current Estimated Value
Home Financials for this Owner
Home Financials are based on the most recent Mortgage that was taken out on this home.
Original Mortgage
$184,000
Outstanding Balance
$103,789
Interest Rate
6.33%
Mortgage Type
Purchase Money Mortgage
Estimated Equity
$220,196
Purchase Details
Closed on
Jan 9, 2006
Sold by
Bennett Cynthia
Bought by
Lewis Lloyd A
Home Financials for this Owner
Home Financials are based on the most recent Mortgage that was taken out on this home.
Original Mortgage
$184,000
Outstanding Balance
$103,789
Interest Rate
6.33%
Mortgage Type
Purchase Money Mortgage
Estimated Equity
$220,196
Purchase Details
Closed on
Feb 11, 2004
Sold by
Cameron Grove Assoc Ltd Prtn
Bought by
Bennett Cynthia and Bennett Gregory
Create a Home Valuation Report for This Property
The Home Valuation Report is an in-depth analysis detailing your home's value as well as a comparison with similar homes in the area
Home Values in the Area
Average Home Value in this Area
Purchase History
| Date | Buyer | Sale Price | Title Company |
|---|---|---|---|
| Lewis Lloyd A | $230,000 | -- | |
| Lewis Lloyd A | $230,000 | -- | |
| Bennett Cynthia | $140,000 | -- |
Source: Public Records
Mortgage History
| Date | Status | Borrower | Loan Amount |
|---|---|---|---|
| Open | Lewis Lloyd A | $184,000 | |
| Closed | Lewis Lloyd A | $184,000 |
Source: Public Records
Tax History Compared to Growth
Tax History
| Year | Tax Paid | Tax Assessment Tax Assessment Total Assessment is a certain percentage of the fair market value that is determined by local assessors to be the total taxable value of land and additions on the property. | Land | Improvement |
|---|---|---|---|---|
| 2025 | $3,916 | $289,700 | $86,900 | $202,800 |
| 2024 | $3,916 | $261,467 | $0 | $0 |
| 2023 | $3,497 | $233,233 | $0 | $0 |
| 2022 | $2,280 | $205,000 | $61,500 | $143,500 |
| 2021 | $3,077 | $196,667 | $0 | $0 |
| 2020 | $2,830 | $188,333 | $0 | $0 |
| 2019 | $2,578 | $180,000 | $54,000 | $126,000 |
| 2018 | $2,300 | $152,667 | $0 | $0 |
| 2017 | $1,487 | $125,333 | $0 | $0 |
| 2016 | -- | $98,000 | $0 | $0 |
| 2015 | $2,089 | $98,000 | $0 | $0 |
| 2014 | $2,089 | $98,000 | $0 | $0 |
Source: Public Records
Map
Nearby Homes
- 2 Cameron Grove Blvd Unit 109
- 12900 Fox Bow Dr Unit 206
- 13216 Fox Bow Dr Unit 403
- 13216 Fox Bow Dr Unit 305
- 13216 Fox Bow Dr Unit 202
- 14040 New Acadia Ln Unit 107
- 12916 Fox Bow Dr Unit 107
- 14000 New Acadia Ln Unit 106
- 13914 New Acadia Ln
- 13507 Leesburg Place
- 1 Rosebud Ct
- 13712 New Acadia Ln
- 203 Dauntly St
- 13208 Keverton Dr
- 13338 Burleigh St
- 13108 Keverton Dr
- 126 Weymouth St
- 205 Weymouth St
- 13500 Mary Bowie Pkwy
- 1100 Kings Heather Dr
- 2 Cameron Grove Blvd Unit 110
- 2 Cameron Grove Blvd Unit 106
- 2 Cameron Grove Blvd Unit 308
- 2 Cameron Grove Blvd Unit 108
- 2 Cameron Grove Blvd Unit 304
- 2 Cameron Grove Blvd Unit 305
- 2 Cameron Grove Blvd Unit 103
- 2 Cameron Grove Blvd Unit 206
- 2 Cameron Grove Blvd Unit 101
- 2 Cameron Grove Blvd Unit 306
- 2 Cameron Grove Blvd Unit 209
- 2 Cameron Grove Blvd Unit 302
- 2 Cameron Grove Blvd Unit 307
- 2 Cameron Grove Blvd Unit 203
- 2 Cameron Grove Blvd Unit 202
- 2 Cameron Grove Blvd Unit 107
- 2 Cameron Grove Blvd Unit 309
- 2 Cameron Grove Blvd Unit 201
- 2 Cameron Grove Blvd Unit 205
