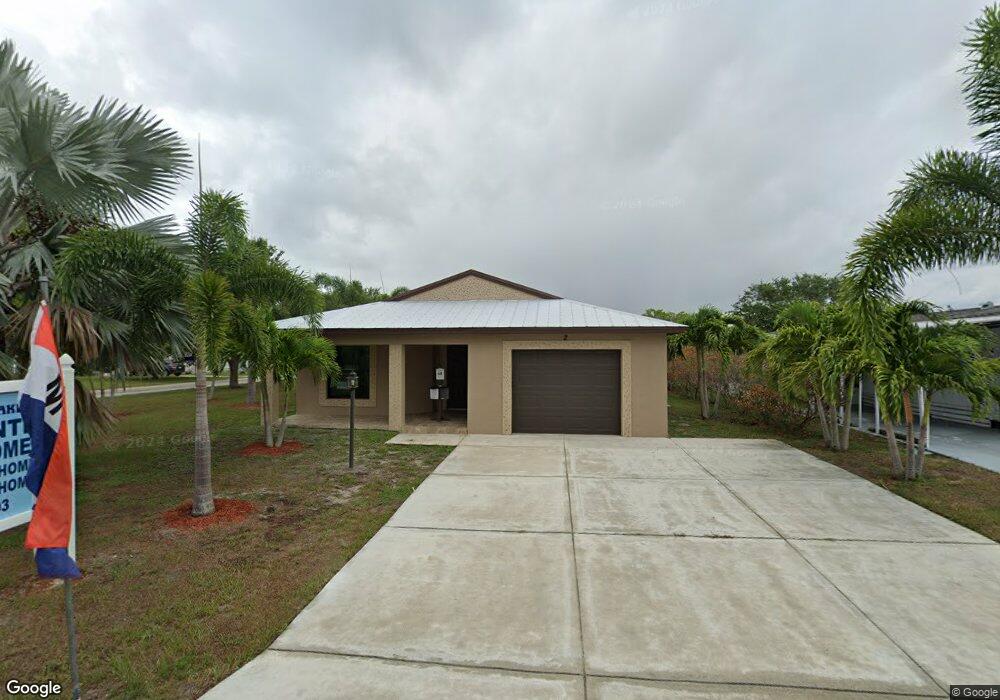2 Camino Del Rio Port St. Lucie, FL 34952
River Park Neighborhood
2
Beds
2
Baths
1,446
Sq Ft
--
Built
About This Home
This home is located at 2 Camino Del Rio, Port St. Lucie, FL 34952. 2 Camino Del Rio is a home located in St. Lucie County with nearby schools including Northport K-8 School, Floresta Elementary School, and Morningside Elementary School.
Create a Home Valuation Report for This Property
The Home Valuation Report is an in-depth analysis detailing your home's value as well as a comparison with similar homes in the area
Home Values in the Area
Average Home Value in this Area
Tax History Compared to Growth
Map
Nearby Homes
- 1 Alcala Ln
- 272 Camino Del Rio
- 3 Alcala Ln
- 1 Arboles Ln
- 10 Arboles Ln
- 19 Camino Del Rio
- 19 Flores Way
- 14 Don Quixote Ln
- 8 Brisa Ln
- 18 Cozumel Ln
- 1 Violetta Ln
- 12 Cozumel Ln
- 9 Don Quixote Ln
- 5 Violetta Ln
- 7 Violetta Ln
- 1 Castilla Ln
- 119 Camino Del Rio
- 10 Nuestra Calle Ln
- 239 Camino Del Rio
- 49 Camino Del Rio
- 6 Camino Del Rio
- 270 Camino Del Rio
- 270 Camino Del Rio Unit RIO
- 10 Camino Del Rio
- 7 Los Lagos Rd
- 7 Alcala Ln
- 6 Los Lagos Ln
- 268 Camino Del Rio
- 11 Camino Del Rio
- 6 Alcala Ln
- 10 Universidad Ln
- 14 Galeria Way
- 266 Camino Del Rio
- 9 Alcala Ln
- 8 Arboles Ln
- 15 Flores Way Unit 15
- 14 Camino Del Rio
- 10 Alcala Ln
- 16 Camino Del Rio
- 262 Camino Del Rio Unit RIO
