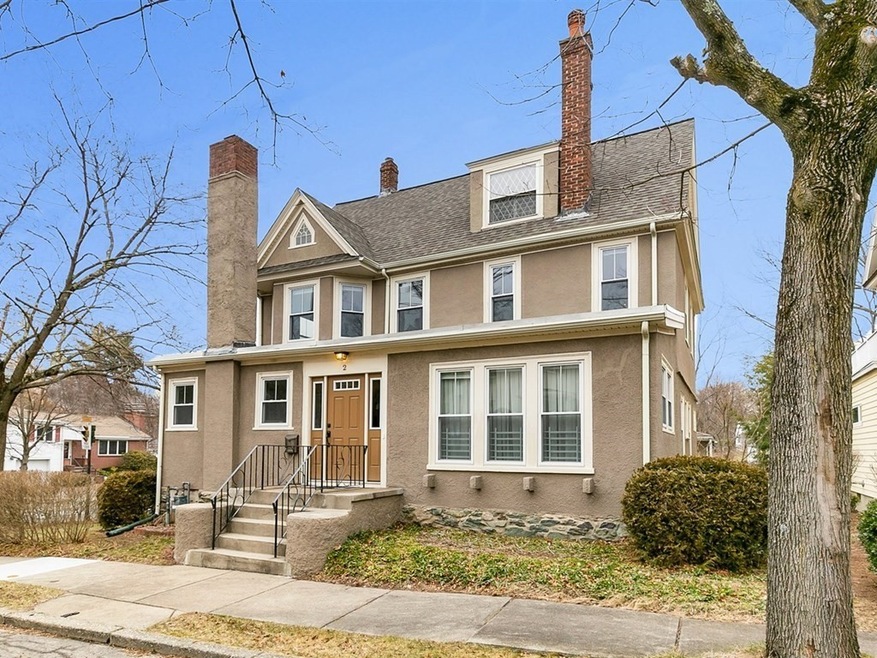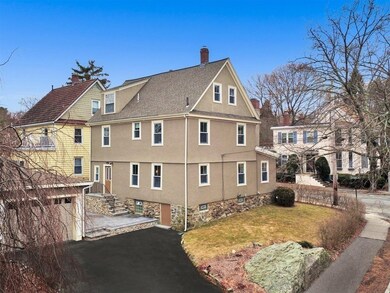
2 Cannon St Newton Highlands, MA 02461
Oak Hill NeighborhoodHighlights
- Wood Flooring
- Patio
- Heating System Uses Steam
- Countryside Elementary School Rated A
About This Home
As of June 2021TAKE A VIRTUAL TOUR --> http://my.matterport.com/show/?m=mmoDrXQq6k4&mls=1 *** Pristine and sun-filled single family home in fully renovated condition. Prime Newton Highlands neighborhood for walkability to Countryside School, Newton South High School, Green Line access, Route 128, Route 9 while still maintaining comfortable suburban living. This meticulously cared-for home features updated finishes in all bathrooms and kitchen. Stunning fireplaces, gleaming hardwood floors, generous ceiling heights, detached garage, and a bright living room will make this your home of choice this weekend. A beautiful brand new stone patio between the garage and the new back entryway (with new 1/2 bath) is a wonderful recent addition to the home. Showings begin at the open house.
Home Details
Home Type
- Single Family
Est. Annual Taxes
- $11,768
Year Built
- Built in 1897
Parking
- 1 Car Garage
Kitchen
- Microwave
- ENERGY STAR Qualified Refrigerator
- ENERGY STAR Qualified Dishwasher
- ENERGY STAR Cooktop
- Disposal
Flooring
- Wood
- Tile
Laundry
- Dryer
- Washer
Schools
- Newton South High School
Utilities
- Heating System Uses Steam
- Heating System Uses Gas
- Natural Gas Water Heater
Additional Features
- Patio
- Property is zoned SR2
- Basement
Listing and Financial Details
- Assessor Parcel Number S:81 B:019 L:0027
Ownership History
Purchase Details
Home Financials for this Owner
Home Financials are based on the most recent Mortgage that was taken out on this home.Purchase Details
Home Financials for this Owner
Home Financials are based on the most recent Mortgage that was taken out on this home.Purchase Details
Home Financials for this Owner
Home Financials are based on the most recent Mortgage that was taken out on this home.Similar Homes in the area
Home Values in the Area
Average Home Value in this Area
Purchase History
| Date | Type | Sale Price | Title Company |
|---|---|---|---|
| Not Resolvable | $1,135,000 | None Available | |
| Not Resolvable | $843,000 | -- | |
| Not Resolvable | $630,000 | -- |
Mortgage History
| Date | Status | Loan Amount | Loan Type |
|---|---|---|---|
| Open | $908,000 | Purchase Money Mortgage | |
| Previous Owner | $659,000 | Stand Alone Refi Refinance Of Original Loan | |
| Previous Owner | $100,000 | Credit Line Revolving | |
| Previous Owner | $667,000 | Stand Alone Refi Refinance Of Original Loan | |
| Previous Owner | $673,000 | Adjustable Rate Mortgage/ARM | |
| Previous Owner | $674,400 | Purchase Money Mortgage | |
| Previous Owner | $533,333 | New Conventional | |
| Previous Owner | $266,667 | Unknown | |
| Previous Owner | $212,000 | No Value Available | |
| Previous Owner | $221,000 | No Value Available | |
| Previous Owner | $210,000 | No Value Available | |
| Previous Owner | $210,000 | No Value Available | |
| Previous Owner | $50,000 | No Value Available |
Property History
| Date | Event | Price | Change | Sq Ft Price |
|---|---|---|---|---|
| 06/04/2021 06/04/21 | Sold | $1,135,000 | -1.1% | $473 / Sq Ft |
| 04/26/2021 04/26/21 | Pending | -- | -- | -- |
| 04/21/2021 04/21/21 | Price Changed | $1,148,000 | -0.1% | $478 / Sq Ft |
| 04/06/2021 04/06/21 | For Sale | $1,149,000 | +36.3% | $479 / Sq Ft |
| 12/27/2018 12/27/18 | Pending | -- | -- | -- |
| 12/21/2018 12/21/18 | Sold | $843,000 | 0.0% | $337 / Sq Ft |
| 10/30/2018 10/30/18 | Off Market | $843,000 | -- | -- |
| 10/30/2018 10/30/18 | For Sale | $850,000 | 0.0% | $340 / Sq Ft |
| 10/19/2018 10/19/18 | Pending | -- | -- | -- |
| 10/10/2018 10/10/18 | For Sale | $850,000 | +0.8% | $340 / Sq Ft |
| 10/09/2018 10/09/18 | Off Market | $843,000 | -- | -- |
| 10/01/2018 10/01/18 | Price Changed | $950,000 | -4.9% | $380 / Sq Ft |
| 09/26/2018 09/26/18 | Price Changed | $999,000 | -0.1% | $400 / Sq Ft |
| 09/26/2018 09/26/18 | Price Changed | $999,900 | 0.0% | $400 / Sq Ft |
| 09/19/2018 09/19/18 | For Sale | $999,999 | -- | $400 / Sq Ft |
Tax History Compared to Growth
Tax History
| Year | Tax Paid | Tax Assessment Tax Assessment Total Assessment is a certain percentage of the fair market value that is determined by local assessors to be the total taxable value of land and additions on the property. | Land | Improvement |
|---|---|---|---|---|
| 2025 | $11,768 | $1,200,800 | $875,400 | $325,400 |
| 2024 | $11,378 | $1,165,800 | $849,900 | $315,900 |
| 2023 | $10,776 | $1,058,500 | $646,300 | $412,200 |
| 2022 | $10,311 | $980,100 | $598,400 | $381,700 |
| 2021 | $8,336 | $774,700 | $564,500 | $210,200 |
| 2020 | $8,044 | $770,500 | $564,500 | $206,000 |
| 2019 | $6,727 | $643,700 | $548,100 | $95,600 |
| 2018 | $6,439 | $595,100 | $502,100 | $93,000 |
| 2017 | $6,243 | $561,400 | $473,700 | $87,700 |
| 2016 | $5,971 | $524,700 | $442,700 | $82,000 |
| 2015 | $5,694 | $490,400 | $413,700 | $76,700 |
Agents Affiliated with this Home
-
Arthur Deych

Seller's Agent in 2021
Arthur Deych
Block Realty
(617) 869-4907
2 in this area
165 Total Sales
-
James Kopecky

Seller Co-Listing Agent in 2021
James Kopecky
Red Tree Real Estate
(617) 999-3772
1 in this area
25 Total Sales
-
Dina Browne

Buyer's Agent in 2021
Dina Browne
Neponset Valley Real Estate
(508) 561-4448
1 in this area
29 Total Sales
-
Min Li

Seller's Agent in 2018
Min Li
New Century Realty
(857) 204-2752
6 Total Sales
Map
Source: MLS Property Information Network (MLS PIN)
MLS Number: 72808264
APN: NEWT-000081-000019-000027
- 36 Cannon St
- 73 Wendell Rd
- 198 Dedham St
- 250 Woodcliff Rd
- 223 Woodcliff Rd
- 230 Upland Ave
- 52 Heatherland Rd
- 415 Dedham St Unit D
- 11 Mildred Rd
- 26 Goddard St
- 99 Oakdale Rd
- 42 Goddard St
- 673 Boylston St
- 671 Boylston St Unit 671
- 671 Boylston St
- 128 Charlemont St
- 264 Parker St
- 1667-1669 Centre St
- 116 Floral St Unit 6
- 162 Clark St





