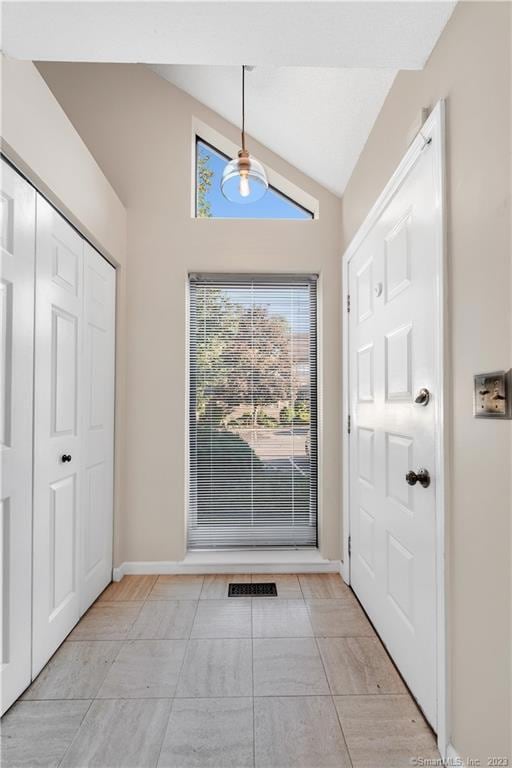2 Canterbury Ct Unit 5 Middletown, CT 06457
Highlights
- Deck
- 1 Fireplace
- Central Air
- Attic
- Guest Parking
- Level Lot
About This Home
Check out this spacious 2-bedroom townhouse located in a small, quiet complex in a desirable neighborhood! Private entry foyer features a vaulted ceiling, large coat closet & French door. The main level features a cute kitchen with tons of cabinet space, an open concept living/dining area with wood burning fireplace, updated 1/2 bath and access to the private wood deck for outdoor entertaining + exterior storage closet. Finished lower level provides additional living space for rec room, fitness area or home office. New energy efficient electric heat pump & central A/C, full-size washer/dryer in the basement + 1 garage space and open parking for addl. car. Laurel Ridge is a unique community tucked in a beautiful country setting. Convenient, central location for commuting and just a short 20 minute drive to some of CT's most beautiful shoreline beaches/towns + a short drive to downtown Middletown which offers restaurants from pizza to fine dining and so much more! Tenant pays all utilities. No pets considered/no smoking. 1-months' security deposit + credit check.
Listing Agent
KW Legacy Partners Brokerage Phone: (860) 212-8305 License #RES.0769103 Listed on: 09/16/2025

Townhouse Details
Home Type
- Townhome
Est. Annual Taxes
- $5,541
Year Built
- Built in 1990
Home Design
- Wood Siding
Interior Spaces
- 1 Fireplace
- Basement Fills Entire Space Under The House
- Attic or Crawl Hatchway Insulated
Kitchen
- Oven or Range
- Dishwasher
Bedrooms and Bathrooms
- 2 Bedrooms
Laundry
- Laundry on lower level
- Dryer
- Washer
Parking
- 1 Car Garage
- Parking Deck
- Guest Parking
- Visitor Parking
Outdoor Features
- Deck
Schools
- Middletown High School
Utilities
- Central Air
- Electric Water Heater
- Cable TV Available
Listing and Financial Details
- Assessor Parcel Number 1009611
Community Details
Overview
- Association fees include property management
- 26 Units
Pet Policy
- No Pets Allowed
Map
Source: SmartMLS
MLS Number: 24127116
APN: MTWN-000016-000000-000148-R006510
- 120 Scenic View Dr
- 791 Long Hill Rd Unit B
- 751 Long Hill Rd Unit C
- Lot 2 Coleman Rd
- 9 Sunset Dr
- 100 Jack English Dr
- 199 Aston Ln
- 17 Mckenna Dr
- 498 Pine St
- 37 Mckenna Dr
- 40 Batt St
- 74 Clarence Ct
- 145 Spencer Dr
- 10 Lorelei Cir
- 0 Arbutus St Unit 24065180
- 7 Greenview
- 18 Talcott Ridge Dr
- 347 Farm Hill Rd
- 64 Victoria Heights
- 158 Newtown St
- 1150-1160 S Main St
- 38 Ward St
- 207 George St
- 215 Crystal Lake Rd
- 30 West St Unit 2
- 1151-1189 Washington St
- 339 Hunting Hill Ave
- 16 Lake St Unit 2-W
- 16 Lake St Unit 16 Lake Street 2 West
- 359 S Main St Unit 2
- 16 Durant Terrace
- 179 Butternut St
- 179 Butternut St Unit F
- 179 Butternut St
- 179 Butternut St
- 175 Russell St
- 177 Butternut St Unit 1
- 121-131 Butternut St
- 44-46 Camp St
- 41 Oak St Unit 3






