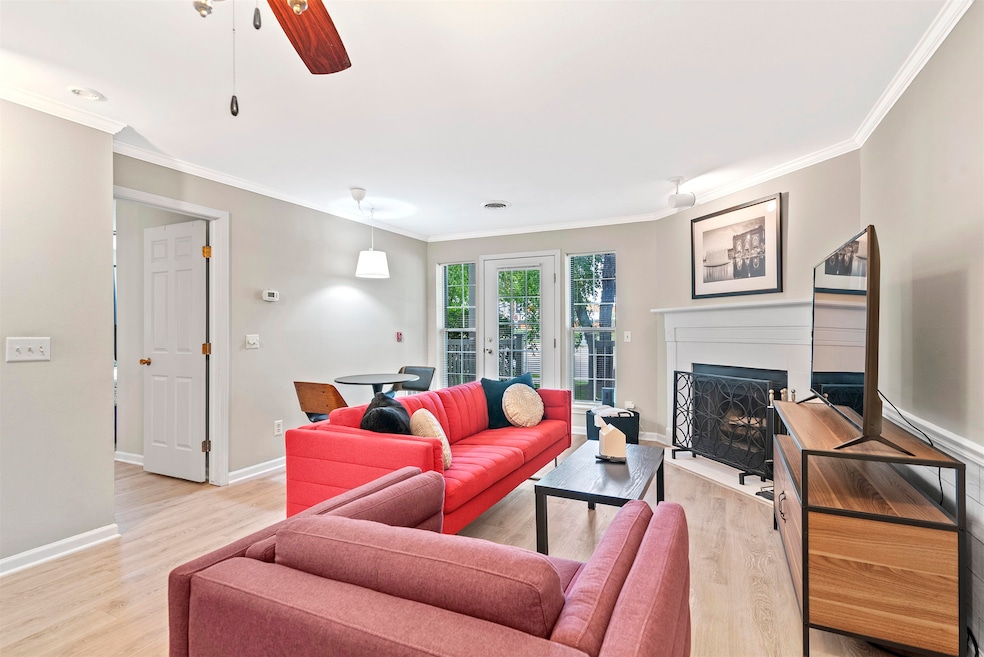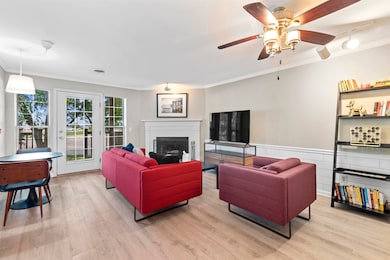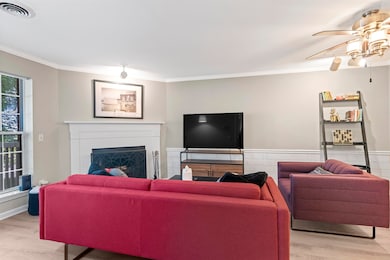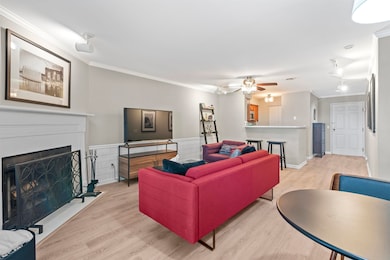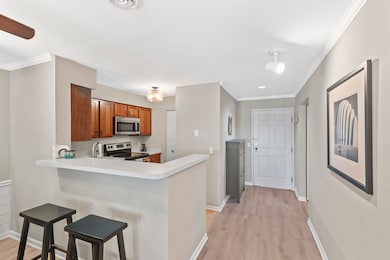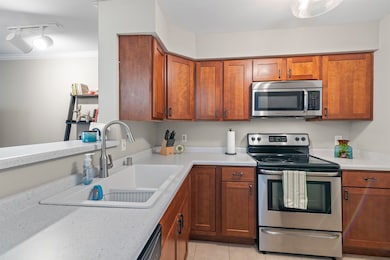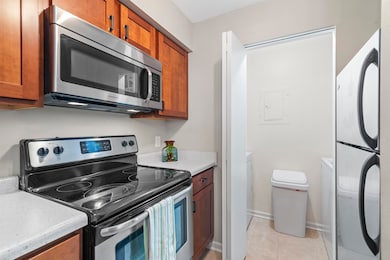
2 Captains Ct Unit 3 Madison, WI 53719
Westside NeighborhoodEstimated payment $2,054/month
Highlights
- Very Popular Property
- Fitness Center
- Deck
- Spring Harbor Middle School Rated A-
- Clubhouse
- Wood Flooring
About This Home
Beautifully updated 2-bedroom, 2-bath end-unit condo—move-in ready and full of charm! The open-concept layout and clear sight lines create a spacious, inviting atmosphere. The kitchen features cherry cabinets and sleek stainless steel appliances. Enjoy everyday living or effortless entertaining with a cozy fireplace and convenient breakfast bar. The primary suite features a full bath and walk-in closet for added comfort and storage. Additional highlights include heated underground parking and a tankless water heater for endless hot showers. You'll also love the fantastic community amenities: tennis courts, a swimming pool, sauna, and fully equipped exercise room. This condo truly has it all—schedule your showing today!
Listing Agent
Realty Executives Cooper Spransy Brokerage Email: austin@madcitydreamhomes.com License #91059-94 Listed on: 10/15/2025

Property Details
Home Type
- Condominium
Est. Annual Taxes
- $4,413
Year Built
- Built in 1987
HOA Fees
- $319 Monthly HOA Fees
Home Design
- Garden Home
- Entry on the 1st floor
- Brick Exterior Construction
- Wood Siding
- Vinyl Siding
Interior Spaces
- 1,005 Sq Ft Home
- Wood Burning Fireplace
- Great Room
- Storage Room
- Wood Flooring
Kitchen
- Oven or Range
- Microwave
- Dishwasher
Bedrooms and Bathrooms
- 2 Bedrooms
- Main Floor Bedroom
- Walk-In Closet
- 2 Full Bathrooms
- Bathroom on Main Level
- Bathtub and Shower Combination in Primary Bathroom
- Bathtub
Laundry
- Laundry on main level
- Dryer
- Washer
Home Security
- Home Security System
- Intercom
Parking
- Subterranean Parking
- Garage Door Opener
Schools
- Anana Elementary School
- Ezekiel Gillespie Middle School
- Memorial High School
Utilities
- Forced Air Cooling System
- Tankless Water Heater
- Cable TV Available
Additional Features
- Deck
- End Unit
- Property is near a bus stop
Listing and Financial Details
- Assessor Parcel Number 0708-264-1837-3
Community Details
Overview
- Association fees include parking, water/sewer, trash removal, snow removal, common area maintenance, common area insurance, recreation facility, reserve fund
- 16 Units
- Located in the Harbor House master-planned community
- Property Manager
- The community has rules related to parking rules
- Greenbelt
Amenities
- Sauna
- Clubhouse
Recreation
- Tennis Courts
- Community Playground
- Fitness Center
- Community Pool
- Community Whirlpool Spa
Security
- Building Security System
Map
Home Values in the Area
Average Home Value in this Area
Tax History
| Year | Tax Paid | Tax Assessment Tax Assessment Total Assessment is a certain percentage of the fair market value that is determined by local assessors to be the total taxable value of land and additions on the property. | Land | Improvement |
|---|---|---|---|---|
| 2024 | $8,826 | $254,000 | $26,600 | $227,400 |
| 2023 | $3,858 | $215,900 | $24,200 | $191,700 |
| 2021 | $3,582 | $170,600 | $21,200 | $149,400 |
| 2020 | $3,502 | $159,400 | $21,200 | $138,200 |
| 2019 | $3,282 | $149,000 | $21,200 | $127,800 |
| 2018 | $3,041 | $138,500 | $21,200 | $117,300 |
| 2017 | $2,858 | $125,900 | $21,200 | $104,700 |
| 2016 | $2,790 | $119,700 | $21,200 | $98,500 |
| 2015 | $2,820 | $85,000 | $21,200 | $63,800 |
| 2014 | $1,982 | $85,000 | $21,200 | $63,800 |
| 2013 | $1,233 | $85,000 | $21,200 | $63,800 |
Property History
| Date | Event | Price | List to Sale | Price per Sq Ft | Prior Sale |
|---|---|---|---|---|---|
| 10/15/2025 10/15/25 | For Sale | $259,900 | +0.7% | $259 / Sq Ft | |
| 05/08/2023 05/08/23 | Sold | $258,000 | +7.5% | $257 / Sq Ft | View Prior Sale |
| 04/20/2023 04/20/23 | For Sale | $240,000 | -7.0% | $239 / Sq Ft | |
| 04/19/2023 04/19/23 | Off Market | $258,000 | -- | -- | |
| 04/18/2023 04/18/23 | For Sale | $240,000 | +84.8% | $239 / Sq Ft | |
| 04/29/2016 04/29/16 | Sold | $129,900 | 0.0% | $129 / Sq Ft | View Prior Sale |
| 03/14/2016 03/14/16 | Pending | -- | -- | -- | |
| 03/10/2016 03/10/16 | For Sale | $129,900 | +3.7% | $129 / Sq Ft | |
| 07/18/2014 07/18/14 | Sold | $125,300 | -4.3% | $125 / Sq Ft | View Prior Sale |
| 04/30/2014 04/30/14 | Pending | -- | -- | -- | |
| 04/28/2014 04/28/14 | For Sale | $130,900 | -- | $130 / Sq Ft |
Purchase History
| Date | Type | Sale Price | Title Company |
|---|---|---|---|
| Warranty Deed | $258,000 | None Listed On Document | |
| Deed | -- | -- | |
| Condominium Deed | $129,900 | None Available | |
| Condominium Deed | $125,300 | None Available |
Mortgage History
| Date | Status | Loan Amount | Loan Type |
|---|---|---|---|
| Previous Owner | $148,410 | New Conventional | |
| Previous Owner | $126,000 | New Conventional | |
| Previous Owner | $100,240 | New Conventional |
About the Listing Agent
Austin's Other Listings
Source: South Central Wisconsin Multiple Listing Service
MLS Number: 2010763
APN: 0708-264-1837-3
- 7102 Flagship Dr Unit 2
- 7201 Flagship Dr Unit 8
- 901 Harbor House Dr Unit 5
- 922 Harbor House Dr Unit 3
- 9 Captains Ct Unit 3
- 7202 Flagship Dr Unit 7
- 906 Kottke Dr Unit 5
- 747 Kottke Dr
- 7061 Watts Rd
- 881 Kottke Dr
- 703 Kottke Dr
- 7265 W Valley Ridge Dr
- 7110 E Valhalla Way
- 17 Holt Place
- 931 S Gammon Rd
- 57 Chequamegon Bay
- 1017 Mckenna Blvd Unit 4
- 1140 Morraine View Dr Unit 204
- 6710 Park Ridge Dr Unit B
- 4 Sebring Ct
- 7201 Watts Rd
- 7425 Timber Lake Trail
- 4 S Lincoln Ridge Dr
- 7426 New Washburn Way
- 6840 Schroeder Rd
- 6701-6785 Schroeder Rd
- 1124-1148 Morraine View Dr
- 7449 Weekend Way
- 1042 Mckenna Blvd
- 1 High Point Oaks Ln
- 7920 Watts Rd
- 1202 Mckenna Blvd
- 6530 Schroeder Rd
- 527 D'Onofrio Dr Unit 1
- 477 S High Point Rd
- 7603 Mineral Point Rd
- 512 S Yellowstone Dr
- 7802 Big Sky Dr
- 6509 Normandy Ln
- 7606 Westward Way
