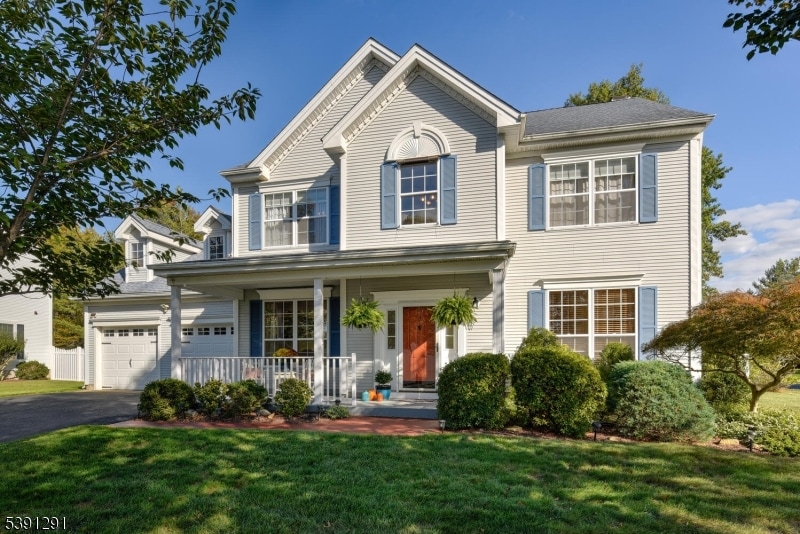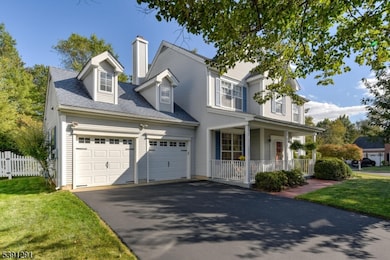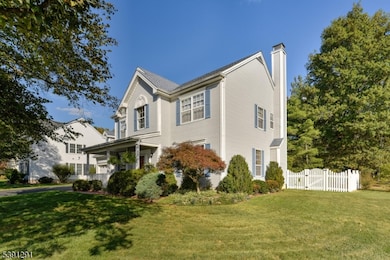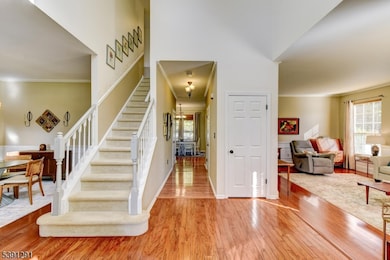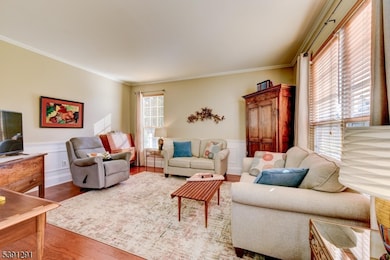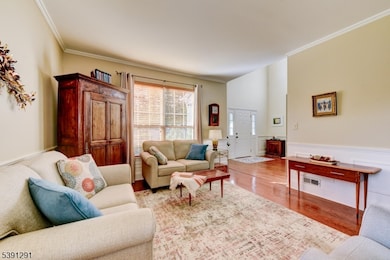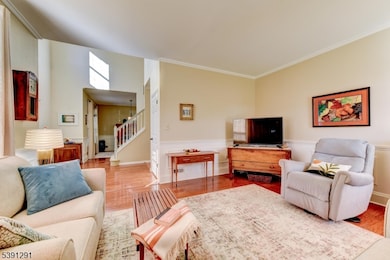2 Carlisle Rd Branchburg, NJ 08876
Branchburg Township NeighborhoodEstimated payment $4,819/month
Highlights
- Popular Property
- Colonial Architecture
- Wood Flooring
- Stony Brook School Rated A-
- Vaulted Ceiling
- Corner Lot
About This Home
This immaculate, renovated & sunny colonial sits on a prime corner lot in sought-out Mountainview Farms. Home features renovated Kitchen & Bathrooms, Wood floors, New garage doors, Driveway (2021), Underground Sprinklers, newer HVAC (approx9 yrs), roof (approx 13 yrs) &more. On approach, the home exudes charm w/manicured landscaping& rocking chair porch. Inside you are welcomed w/a sun-filled 2-floor foyer flanked by an ample Living Rm & stylish Dining Rm-both w/w/wainscotting & wood Flrs. Inviting you to the rear of the home is a wall of windows, letting in natural light throughout the Kitchen & Family Rm. Beautifully renovated Kitchen features granite countertops,stylish backsplash & SS appliances. Kitchen flows seamlessly into Family Rm w/ a cozy fireplace. An updated Powder Rm & Laundry Rm w/new Washer (2025) complete the 1st Floor. Upstairs boasts a spacious Primary Bedroom Suite w/vaulted ceilings, walk-in closet& a luxurious renovated Bathrm w/a double granite vanity,shower& large soaking tub. You also find a renovated Hall Bathroom & 3 additional Bedrooms w/Bamboo flooring- charming throughout. A wonderful ample backyard w/brick patio,2 retractable awnings& maintenance-free fence. Nestled in an idyllic neighborhood w/close proximity to White Oak Park w/walking trails, tennis/pickleball courts, playgrounds & community events. Ideal combination of thoughtful updates,fantastic location & timeless charm! BEST & FINAL OFFERS BY MON 10/27 3pm.
Listing Agent
LISA BERCHOFF
WEICHERT REALTORS Brokerage Phone: 908-334-9399 Listed on: 10/15/2025
Home Details
Home Type
- Single Family
Est. Annual Taxes
- $9,950
Year Built
- Built in 1992 | Remodeled
Lot Details
- 0.28 Acre Lot
- Corner Lot
- Level Lot
- Sprinkler System
HOA Fees
- $38 Monthly HOA Fees
Parking
- 2 Car Direct Access Garage
Home Design
- Colonial Architecture
- Vinyl Siding
- Tile
Interior Spaces
- Vaulted Ceiling
- Ceiling Fan
- Wood Burning Fireplace
- Blinds
- Entrance Foyer
- Family Room with Fireplace
- Living Room
- Formal Dining Room
Kitchen
- Eat-In Kitchen
- Breakfast Bar
- Gas Oven or Range
- Microwave
- Dishwasher
Flooring
- Wood
- Wall to Wall Carpet
Bedrooms and Bathrooms
- 4 Bedrooms
- Primary bedroom located on second floor
- En-Suite Primary Bedroom
- Walk-In Closet
- Powder Room
- Soaking Tub
- Separate Shower
Laundry
- Laundry Room
- Dryer
- Washer
Home Security
- Storm Doors
- Carbon Monoxide Detectors
Outdoor Features
- Patio
- Porch
Schools
- Whiton Elementary School
- Central Middle School
- Somerville High School
Utilities
- Forced Air Heating and Cooling System
- One Cooling System Mounted To A Wall/Window
- Underground Utilities
- Standard Electricity
- Gas Water Heater
Community Details
- Association fees include maintenance-common area
Listing and Financial Details
- Assessor Parcel Number 2705-00047-0003-00012-0000-
Map
Home Values in the Area
Average Home Value in this Area
Tax History
| Year | Tax Paid | Tax Assessment Tax Assessment Total Assessment is a certain percentage of the fair market value that is determined by local assessors to be the total taxable value of land and additions on the property. | Land | Improvement |
|---|---|---|---|---|
| 2025 | $9,951 | $605,100 | $168,800 | $436,300 |
| 2024 | $9,951 | $551,600 | $168,800 | $382,800 |
| 2023 | $9,533 | $509,500 | $168,800 | $340,700 |
| 2022 | $9,426 | $478,700 | $168,800 | $309,900 |
| 2021 | $9,466 | $447,800 | $168,800 | $279,000 |
| 2020 | $9,335 | $435,600 | $168,800 | $266,800 |
| 2019 | $9,288 | $431,000 | $168,800 | $262,200 |
| 2018 | $9,126 | $422,300 | $162,800 | $259,500 |
| 2017 | $9,085 | $417,500 | $156,800 | $260,700 |
| 2016 | $9,126 | $416,700 | $152,800 | $263,900 |
| 2015 | $9,024 | $412,800 | $152,800 | $260,000 |
| 2014 | $8,925 | $413,200 | $147,800 | $265,400 |
Property History
| Date | Event | Price | List to Sale | Price per Sq Ft |
|---|---|---|---|---|
| 10/18/2025 10/18/25 | For Sale | $749,900 | -- | -- |
Purchase History
| Date | Type | Sale Price | Title Company |
|---|---|---|---|
| Deed | $335,000 | -- | |
| Deed | $335,000 | -- | |
| Deed | $226,500 | -- | |
| Deed | $210,200 | -- |
Mortgage History
| Date | Status | Loan Amount | Loan Type |
|---|---|---|---|
| Previous Owner | $186,000 | No Value Available |
Source: Garden State MLS
MLS Number: 3992840
APN: 05-00047-03-00012
- 203 Red Crest Ln
- 46 Strawberry Hill Rd
- 511 Red Crest Ln
- 1601 Breckenridge Dr
- 5 Walnut Dr
- 713 Colonial Ct
- 6 Heritage Ct
- 23 Buffalo Hollow Rd
- 9 Weavers Ln
- 21 Cheyenne Trail
- 82 Vollers Dr
- 31 S Davenport St
- 21 S Davenport St
- 232 River Rd
- 212 County Line Rd
- 27 Fremont St
- 16 Iroquois Trail
- 33 Iroquois Trail
- 93 Windy Willow Way
- 435 Windmill Way
- 220 Lindsay Ct
- 9 Winthrop Dr
- 1715 Breckenridge Dr Unit 1715 Brecken Ridge
- 69 Cedar Grove Rd
- 128 Readington Rd
- 309 Old York Rd Unit B
- 1007 Magnolia Ln Ondo
- 183 Milltown Rd
- 1101 Doolittle Dr
- 502 Dunn Cir
- 608 Dunn Cir
- 848 River Rd
- 3705 Pinhorn Dr Unit E
- 604 Bayley Ct Unit 6D
- 3207 Winder Dr
- 85 Ivy Ln
- 3301 Us Highway 22
- 1601 Vroom Dr
- 1506 Pinhorn Dr
- 3509 French Dr Unit 9
