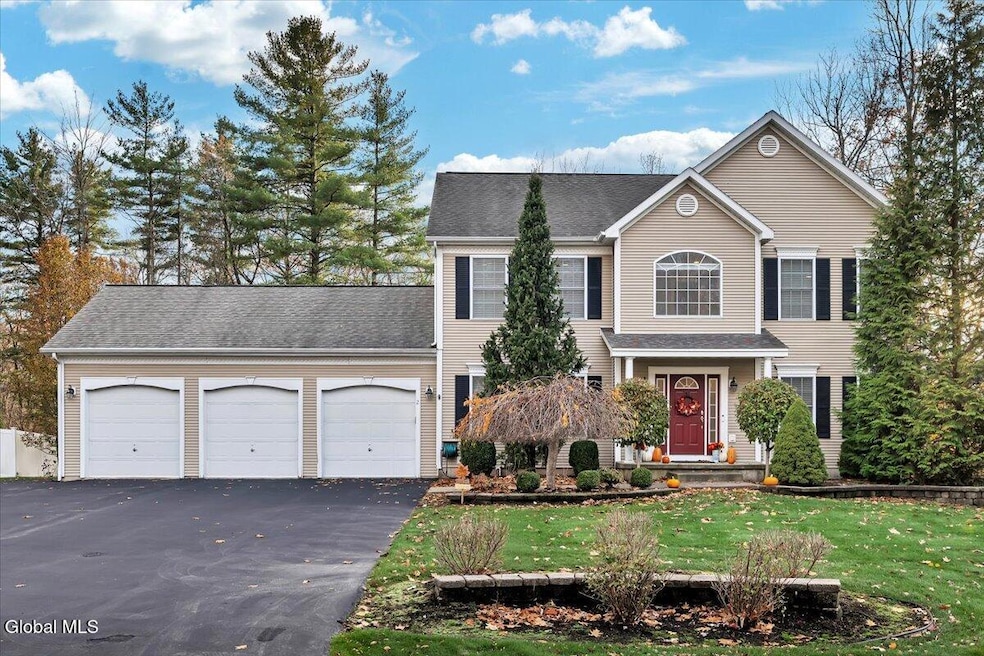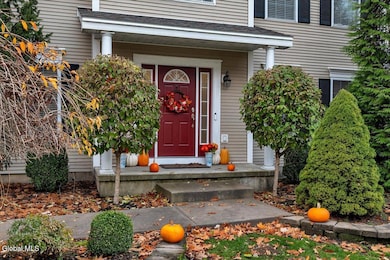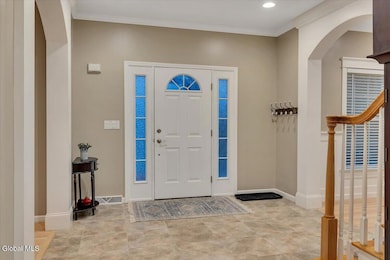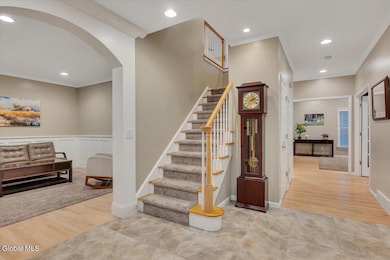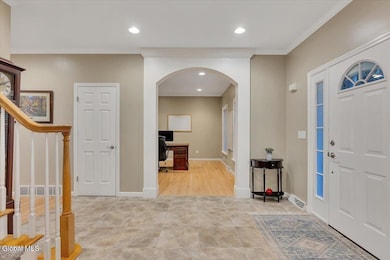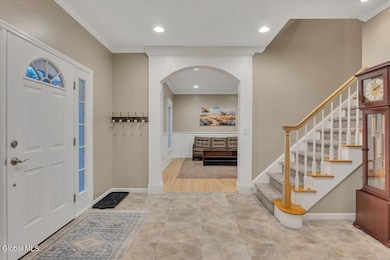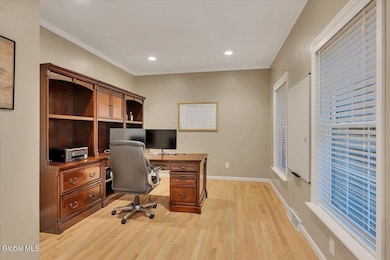2 Carpenter Way Clifton Park, NY 12065
Estimated payment $5,246/month
Highlights
- Very Popular Property
- Custom Home
- Private Lot
- Orenda Elementary School Rated A
- Deck
- Wood Flooring
About This Home
The art of living is beautifully expressed in this refined 4-bedroom, 2.5-bath residence, offering a perfect blend of sophistication, comfort, and convenience. Set in a prime Clifton Park location, this home is designed for both everyday enjoyment and exceptional entertaining. Gorgeous hardwood floors throughout the main living areas. Soaring 9-foot ceilings on the first floor with a ceramic-tiled two-story foyer. Formal dining room with tray ceiling, wainscoting, and elegant detailing. Custom maple kitchen with crown molding, cathedral cabinets and stainless steel appliances. Great room with hardwood floors, abundant natural light, and inviting flow. Enjoy relaxing or entertaining in the 14' x 14' cedar-surround 3-season room. Spacious primary suite with tray ceiling, his-and-hers walk-in closets, and custom organizers. Primary bath features a grand walk-in shower and separate soaking tub. Tastefully finished bedrooms with plush carpet and classic paint colors. Closet organizers in all bedrooms for maximum functionality. Laundry won't be a chore in the convenient upper level laundry room. There's loads of storage and counter space, a sink and includes a large capacity washer and dryer.
From the 3- season room walk out to the adjoining 11' x 14' Trex deck which flows to the circle patio overlooking a beautifully landscaped backyard. Sprinkler system for easy lawn care. Security system for peace of mind. 2 Garages for 5 parking spaces. 3-car attached garage plus bonus 2-car heated and insulated garage with 9' ceilings—ideal for a shop, car collector or maybe an indoor play or exercise area. Welcome home to a residence that embodies timeless style and modern convenience, offering a lifestyle of comfort and distinction while providing a location close to everything Clifton Park has to offer, including shopping, dining, schools, and recreation. Schedule your private showing today to experience all that this exceptional home has to offer
Home Details
Home Type
- Single Family
Est. Annual Taxes
- $10,776
Year Built
- Built in 2004
Lot Details
- 0.6 Acre Lot
- Landscaped
- Private Lot
- Level Lot
Parking
- 5 Car Garage
- Garage Door Opener
- Driveway
Home Design
- Custom Home
- Colonial Architecture
- Shingle Roof
- Vinyl Siding
- Asphalt
Interior Spaces
- 2,808 Sq Ft Home
- 2-Story Property
- Crown Molding
- Tray Ceiling
- Paddle Fans
- Gas Fireplace
- Sliding Doors
- Entrance Foyer
- Family Room
- Living Room
- Dining Room
- Home Office
Kitchen
- Eat-In Kitchen
- Gas Oven
- Range
- Microwave
- Dishwasher
Flooring
- Wood
- Carpet
Bedrooms and Bathrooms
- 4 Bedrooms
- Primary bedroom located on second floor
- Bathroom on Main Level
- Soaking Tub
Laundry
- Laundry Room
- Laundry on upper level
- Dryer
- Washer
Basement
- Basement Fills Entire Space Under The House
- Sump Pump
Outdoor Features
- Deck
- Patio
- Exterior Lighting
Schools
- Orenda Elementary School
- Shenendehowa High School
Utilities
- Forced Air Heating and Cooling System
- Heating System Uses Natural Gas
Community Details
- No Home Owners Association
Listing and Financial Details
- Legal Lot and Block 18.000 / 1
- Assessor Parcel Number 412400 264.20-1-18
Map
Home Values in the Area
Average Home Value in this Area
Tax History
| Year | Tax Paid | Tax Assessment Tax Assessment Total Assessment is a certain percentage of the fair market value that is determined by local assessors to be the total taxable value of land and additions on the property. | Land | Improvement |
|---|---|---|---|---|
| 2024 | $10,371 | $239,000 | $38,500 | $200,500 |
| 2023 | $10,649 | $239,000 | $38,500 | $200,500 |
| 2022 | $9,357 | $239,000 | $38,500 | $200,500 |
| 2021 | $9,375 | $239,000 | $38,500 | $200,500 |
| 2020 | $9,319 | $239,000 | $38,500 | $200,500 |
| 2019 | $6,851 | $239,000 | $38,500 | $200,500 |
| 2018 | $8,765 | $239,000 | $38,500 | $200,500 |
| 2017 | $8,575 | $239,000 | $38,500 | $200,500 |
| 2016 | $8,523 | $239,000 | $38,500 | $200,500 |
Property History
| Date | Event | Price | List to Sale | Price per Sq Ft | Prior Sale |
|---|---|---|---|---|---|
| 11/19/2025 11/19/25 | For Sale | $825,000 | +25.0% | $294 / Sq Ft | |
| 06/29/2022 06/29/22 | Sold | $660,000 | +13.8% | $219 / Sq Ft | View Prior Sale |
| 05/09/2022 05/09/22 | Pending | -- | -- | -- | |
| 05/05/2022 05/05/22 | For Sale | $579,900 | +46.8% | $192 / Sq Ft | |
| 07/31/2012 07/31/12 | Sold | $395,000 | -10.2% | $132 / Sq Ft | View Prior Sale |
| 08/12/2011 08/12/11 | Pending | -- | -- | -- | |
| 04/16/2011 04/16/11 | For Sale | $439,900 | -- | $147 / Sq Ft |
Source: Global MLS
MLS Number: 202529765
APN: 412400-264-020-0001-018-000-0000
- 11 Edgewood Dr
- 8 Edgewood Dr
- 632 Route 146a
- 10 Mapleton Ct
- 11 Mapleton Ct
- 8 Mapleton Ct
- 5 Edgewood Dr
- 7 Mapleton Ct
- 14 Vista Ct
- 747 Route 146a
- 846 Route 146a
- 3 Buckingham Ct
- 4 Oakhurst Ct
- 11 Wheeler Dr
- Mayfield Plan at Waite Meadows
- Weston II Plan at Waite Meadows
- Lincoln Plan at Waite Meadows
- Newlin II Plan at Waite Meadows
- Oxford Plan at Waite Meadows
- Springfield Plan at Waite Meadows
- 701 London Square Dr
- 9 Augusta Ct
- 20 Fairhill Rd
- 6 Heartwood Ct
- 13 Burning Bush Blvd
- 167 Wood Dale Dr
- 2 Hollandale Ln
- 2 Meyer Rd
- 1000 S Parkwood Dr
- 1-92 Oakbrook Commons
- 80 Cypress St
- 2-9 Park 200
- 160 Plant Rd
- 1 Lakeview Dr
- 1 Cass Ct
- 489 Grooms Rd Unit B
- 489 Grooms Rd Unit C
- 5 Ledge Dr
- 2 Rivers Run Dr
- 301 Connor Ct
