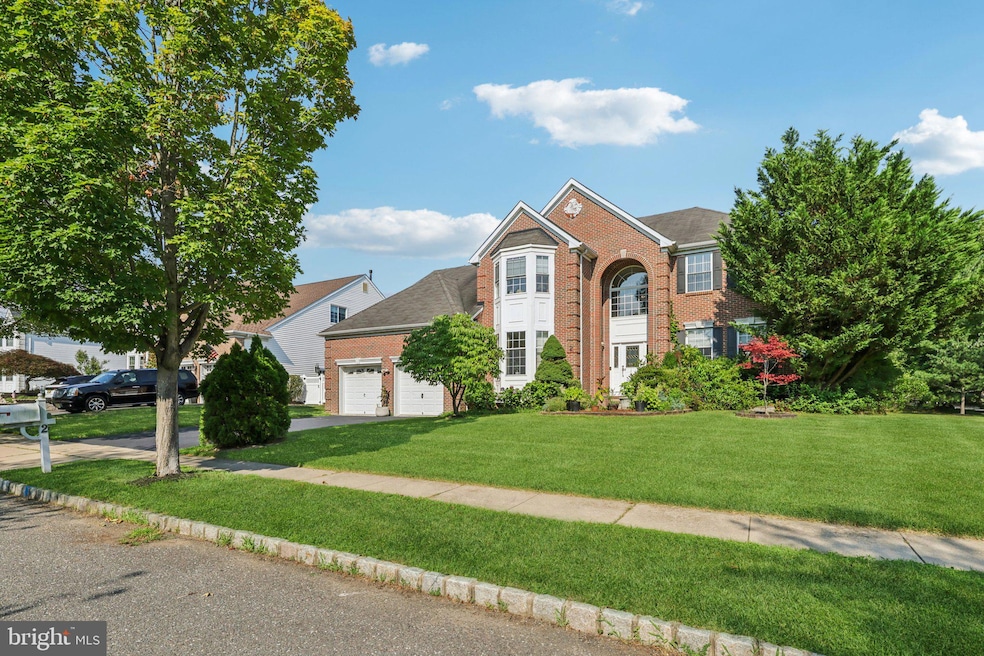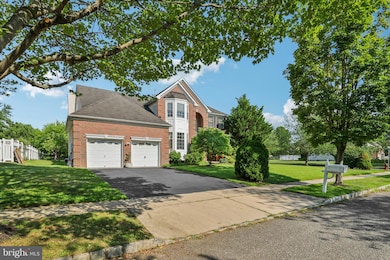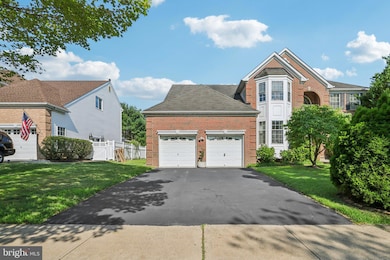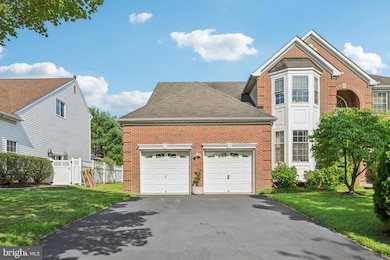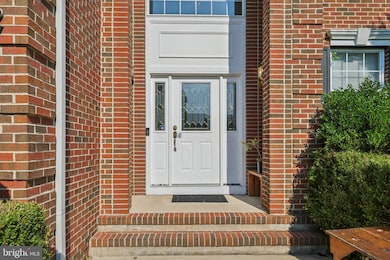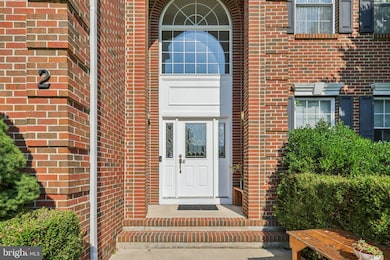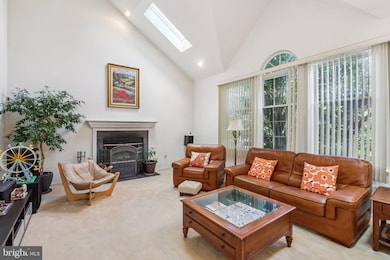2 Carriage Ct East Windsor, NJ 08520
Estimated payment $6,527/month
Highlights
- Colonial Architecture
- No HOA
- Breakfast Area or Nook
- Vaulted Ceiling
- Home Office
- 2 Car Attached Garage
About This Home
Welcome to 2 Carriage Court — a stately, center-hall colonial nestled in the desirable Woodmont community. This exceptional 4‐5 bedroom, 3.5‐bath corner lot home spans approximately 3,174 sq ft (0.34‐acre lot). Highlights include: a grand entry with a double-height foyer framing the formal living and dining rooms, a home office/library—perfect for remote work or for those seeking a first-floor living area, ideal for multi-generational living. The sophisticated yet inviting interiors feature gleaming hardwood floors on the main level, vaulted ceilings, recessed lighting, ceiling fans, and fresh, neutral finishes. The Chef’s kitchen is equipped with a full appliance package, ample cabinetry, and an adjacent breakfast area overlooking the lush backyard. The elegant family room has 2 skylights and is anchored by a stone fireplace, ideal for cozy gatherings. The Upper level offers: A spacious primary suite with vaulted ceilings, generous walk- in closet space, and private bath with jacuzzi tub, double sinks, and stand-up shower; Three additional ample sized bedrooms (one with its own full bathroom) and a full hallway bathroom. The full basement adds versatile extra space—ideal for a recreation area, gym, or media room. Utilities include central air, gas heat, public water and sewer. New Hot Water Heater with 8 yr warranty! Located just minutes to NJ Turnpike, Routes 130 & 33, I‐195, NJ Transit, top shopping, dining, and East Windsor Regional schools. Don’t miss this rare opportunity to own a spacious, well‐maintained colonial offering style, comfort, and convenience in Woodmont. Schedule your private showing today!
Listing Agent
(973) 635-1409 fstokes@harkesrealty.com Harkes Realty and Associates License #RB068905 Listed on: 07/16/2025
Home Details
Home Type
- Single Family
Est. Annual Taxes
- $18,915
Year Built
- Built in 2000
Lot Details
- 0.34 Acre Lot
- Property is zoned R2
Parking
- 2 Car Attached Garage
- 2 Driveway Spaces
- Front Facing Garage
Home Design
- Colonial Architecture
- Brick Exterior Construction
- Vinyl Siding
- Concrete Perimeter Foundation
Interior Spaces
- 3,174 Sq Ft Home
- Property has 3 Levels
- Vaulted Ceiling
- Recessed Lighting
- Gas Fireplace
- Family Room
- Living Room
- Dining Room
- Home Office
- Breakfast Area or Nook
- Unfinished Basement
Bedrooms and Bathrooms
- 4 Bedrooms
- Soaking Tub
Schools
- Hightstown School
Utilities
- Forced Air Heating and Cooling System
- Natural Gas Water Heater
Community Details
- No Home Owners Association
- Woodmont Subdivision
Listing and Financial Details
- Tax Lot 00005 14
- Assessor Parcel Number 01-00045 08-00005 14
Map
Home Values in the Area
Average Home Value in this Area
Tax History
| Year | Tax Paid | Tax Assessment Tax Assessment Total Assessment is a certain percentage of the fair market value that is determined by local assessors to be the total taxable value of land and additions on the property. | Land | Improvement |
|---|---|---|---|---|
| 2025 | $18,916 | $508,500 | $161,200 | $347,300 |
| 2024 | $17,909 | $508,500 | $161,200 | $347,300 |
| 2023 | $17,909 | $508,500 | $161,200 | $347,300 |
| 2022 | $17,447 | $508,500 | $161,200 | $347,300 |
| 2021 | $17,320 | $508,500 | $161,200 | $347,300 |
| 2020 | $17,340 | $508,500 | $161,200 | $347,300 |
| 2019 | $17,182 | $508,500 | $161,200 | $347,300 |
| 2018 | $16,958 | $508,500 | $161,200 | $347,300 |
| 2017 | $16,943 | $508,500 | $195,400 | $313,100 |
| 2016 | $16,704 | $508,500 | $195,400 | $313,100 |
| 2015 | $16,379 | $508,500 | $195,400 | $313,100 |
| 2014 | $16,186 | $508,500 | $195,400 | $313,100 |
Property History
| Date | Event | Price | List to Sale | Price per Sq Ft |
|---|---|---|---|---|
| 07/16/2025 07/16/25 | For Sale | $937,500 | -- | $295 / Sq Ft |
Purchase History
| Date | Type | Sale Price | Title Company |
|---|---|---|---|
| Deed | $435,000 | -- | |
| Deed | $388,690 | -- |
Mortgage History
| Date | Status | Loan Amount | Loan Type |
|---|---|---|---|
| Open | $285,000 | No Value Available | |
| Previous Owner | $265,000 | No Value Available |
Source: Bright MLS
MLS Number: NJME2062606
APN: 01-00045-08-00005-14
- 20 Stonehedge Dr
- 24 Stonehedge Dr
- 59 Moorsgate Cir
- 4 Wendover Rd
- 785 Old York Rd
- 648 Old York Rd
- 28 Columbia Ave
- 89 Hickory Corner Rd
- 740 Windsor Perrineville
- 102 Teal Ct
- 569 Route 130
- 108 Orchard Ave
- 58 Teal Ct
- 17 Winchester Dr
- 107 Hausser Ave
- 824 Windsor Perrineville Rd
- 302 S Main St
- 865 Windsor Perrineville Rd
- 201 Morrison Ave
- 20 Beechcroft Dr
- 73 Winchester Dr
- 94 Teal Ct
- 152 Hickory Corner Rd
- 400 Stockton St
- 220 Stockton St Unit 222 B
- 400 Dutch Neck Rd
- 1 Schindler Dr
- 100 Wyndmoor Dr
- 23 Powell Ct
- 110 Samjan Cir
- 59 Wyndmoor Dr
- 20 Spyglass Ct
- 226 Dorchester Dr
- 3 D 3d Twin River Dr
- 342 Sharon Rd
- B23 Garden View Terrace
- 43-19 Garden View Terrace
- 47 Garden View Terrace Unit 4
- 51 Garden View Terrace Unit 2
- 3 Keats Ct
