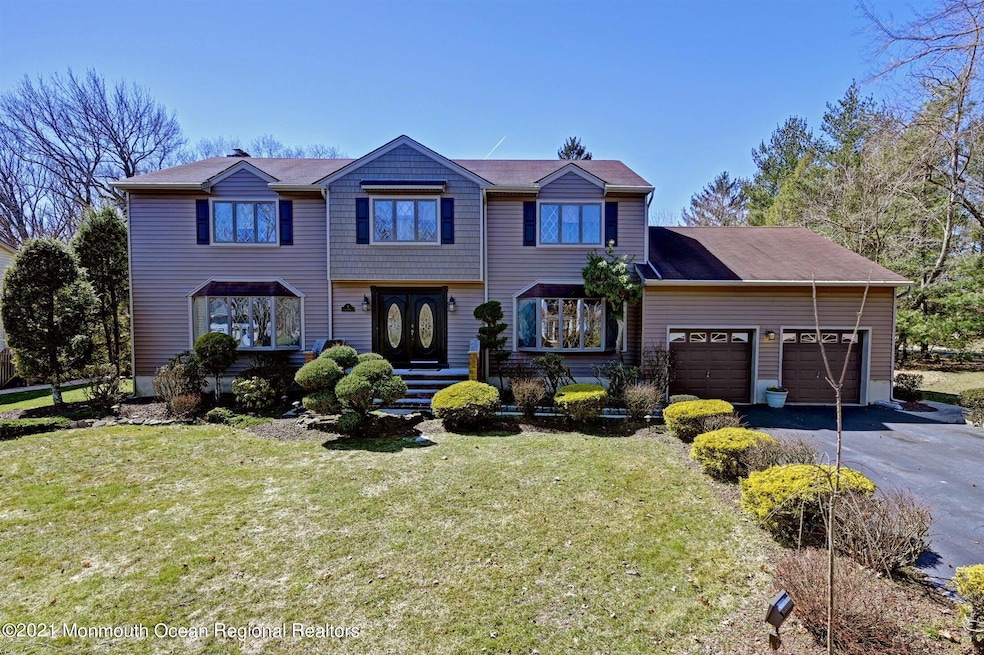
2 Carter Dr Marlboro, NJ 07746
Highlights
- In Ground Pool
- Bay View
- Deck
- Marlboro High School Rated A
- Colonial Architecture
- Recreation Room
About This Home
As of January 2022Welcome Home ! Enter into the double doors of this classic colonial in desirable family neighborhood Marble entry leads you into this spacious home featuring 5 bedrooms and 4 full baths Large rooms with hardwood floors The family room has a welcoming fireplace and wet bar Kitchen with granite counters and sliders leading out to a large deck for entertaining and pool with newer liner and pool equiptment There is a full bath on first floor and bedroom or office Upstairs you will find hardwood floors throughout, a spacious Master suite with walk in closet and 3 other large bedrooms Finished basement with extra bedroom and bathroom workshop and new laundry area Newer siding completes this lovely home in desirable neighborhood close to shopping restuarants and more This is a must see
Last Agent to Sell the Property
Robert DeFalco Realty Inc. License #0233067 Listed on: 03/18/2021

Last Buyer's Agent
Lisa D'Acunto
EXIT Realty East Coast Shirvanian
Home Details
Home Type
- Single Family
Est. Annual Taxes
- $12,673
Year Built
- Built in 1979
Lot Details
- 0.37 Acre Lot
- Lot Dimensions are 102 x 160
Parking
- 2 Car Direct Access Garage
- Driveway
Home Design
- Colonial Architecture
- Asphalt Rolled Roof
Interior Spaces
- 3-Story Property
- Wet Bar
- Wood Burning Fireplace
- Bay Window
- French Doors
- Sliding Doors
- Entrance Foyer
- Family Room
- Living Room
- Dining Room
- Recreation Room
- Bonus Room
- Center Hall
- Bay Views
Kitchen
- Breakfast Area or Nook
- Built-In Double Oven
- Gas Cooktop
- Dishwasher
- Kitchen Island
- Granite Countertops
Flooring
- Wood
- Ceramic Tile
Bedrooms and Bathrooms
- 5 Bedrooms
- Primary bedroom located on second floor
- Walk-In Closet
- 4 Full Bathrooms
- Primary Bathroom Bathtub Only
- Primary Bathroom includes a Walk-In Shower
Finished Basement
- Basement Fills Entire Space Under The House
- Recreation or Family Area in Basement
- Workshop
Pool
- In Ground Pool
- Outdoor Pool
Outdoor Features
- Deck
Utilities
- Zoned Heating and Cooling System
- Heating System Uses Natural Gas
- Natural Gas Water Heater
Community Details
- No Home Owners Association
- Fairfield Manor Subdivision
Listing and Financial Details
- Assessor Parcel Number 30-00251-0000-00001
Ownership History
Purchase Details
Home Financials for this Owner
Home Financials are based on the most recent Mortgage that was taken out on this home.Purchase Details
Home Financials for this Owner
Home Financials are based on the most recent Mortgage that was taken out on this home.Purchase Details
Similar Homes in the area
Home Values in the Area
Average Home Value in this Area
Purchase History
| Date | Type | Sale Price | Title Company |
|---|---|---|---|
| Deed | $830,000 | Valente Joseph C | |
| Deed | $710,000 | Mega Title Llc | |
| Bargain Sale Deed | $625,000 | Watson Abstract Setlement Sv |
Mortgage History
| Date | Status | Loan Amount | Loan Type |
|---|---|---|---|
| Previous Owner | $502,500 | New Conventional | |
| Previous Owner | $339,000 | New Conventional |
Property History
| Date | Event | Price | Change | Sq Ft Price |
|---|---|---|---|---|
| 01/06/2022 01/06/22 | Sold | $830,000 | -0.6% | $259 / Sq Ft |
| 12/13/2021 12/13/21 | Pending | -- | -- | -- |
| 09/17/2021 09/17/21 | For Sale | $835,000 | +17.6% | $260 / Sq Ft |
| 07/06/2021 07/06/21 | Sold | $710,000 | -1.3% | $221 / Sq Ft |
| 04/06/2021 04/06/21 | Pending | -- | -- | -- |
| 03/18/2021 03/18/21 | For Sale | $719,000 | -- | $224 / Sq Ft |
Tax History Compared to Growth
Tax History
| Year | Tax Paid | Tax Assessment Tax Assessment Total Assessment is a certain percentage of the fair market value that is determined by local assessors to be the total taxable value of land and additions on the property. | Land | Improvement |
|---|---|---|---|---|
| 2024 | $13,136 | $551,000 | $207,000 | $344,000 |
| 2023 | $13,136 | $551,000 | $207,000 | $344,000 |
| 2022 | $12,800 | $551,000 | $207,000 | $344,000 |
| 2021 | $12,800 | $551,000 | $207,000 | $344,000 |
| 2020 | $12,667 | $551,000 | $207,000 | $344,000 |
| 2019 | $12,673 | $551,000 | $207,000 | $344,000 |
| 2018 | $12,458 | $551,000 | $207,000 | $344,000 |
| 2017 | $12,216 | $551,000 | $207,000 | $344,000 |
| 2016 | $12,166 | $551,000 | $207,000 | $344,000 |
| 2015 | $12,565 | $577,700 | $207,000 | $370,700 |
| 2014 | $11,339 | $515,900 | $187,000 | $328,900 |
Agents Affiliated with this Home
-

Seller's Agent in 2022
Teresa Barba
Keller Williams Realty West Monmouth
(908) 208-2699
14 in this area
201 Total Sales
-
B
Buyer's Agent in 2022
BRENDA NICOLETTI-ASSISI
Keller Williams Realty Monmouth/Ocean
-
L
Seller's Agent in 2021
Lisa D'Acunto
Robert DeFalco Realty Inc.
(917) 562-3894
4 in this area
9 Total Sales
Map
Source: MOREMLS (Monmouth Ocean Regional REALTORS®)
MLS Number: 22108045
APN: 30-00251-0000-00001






