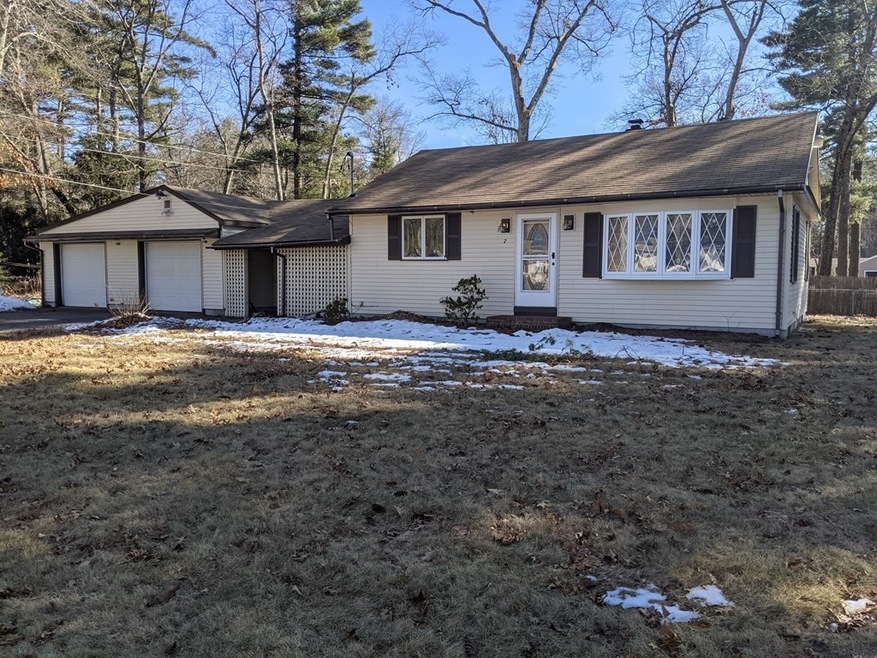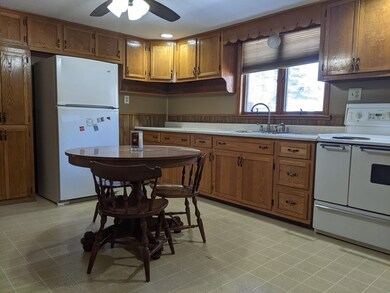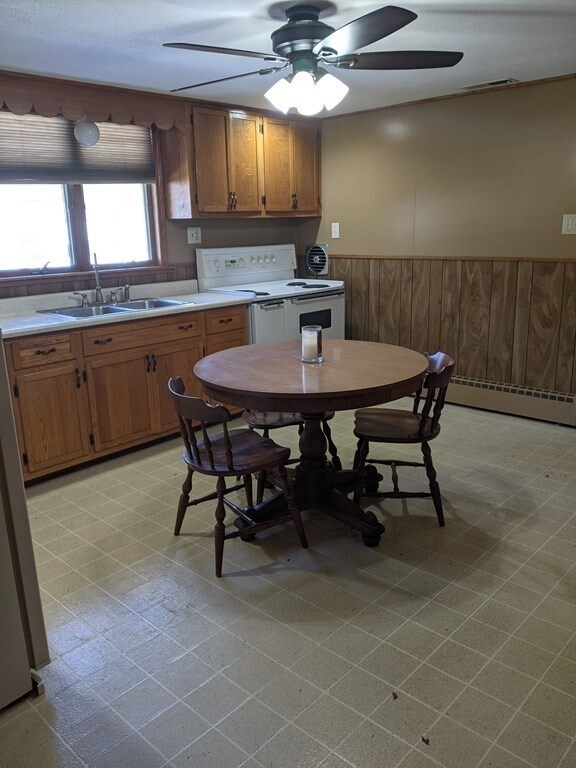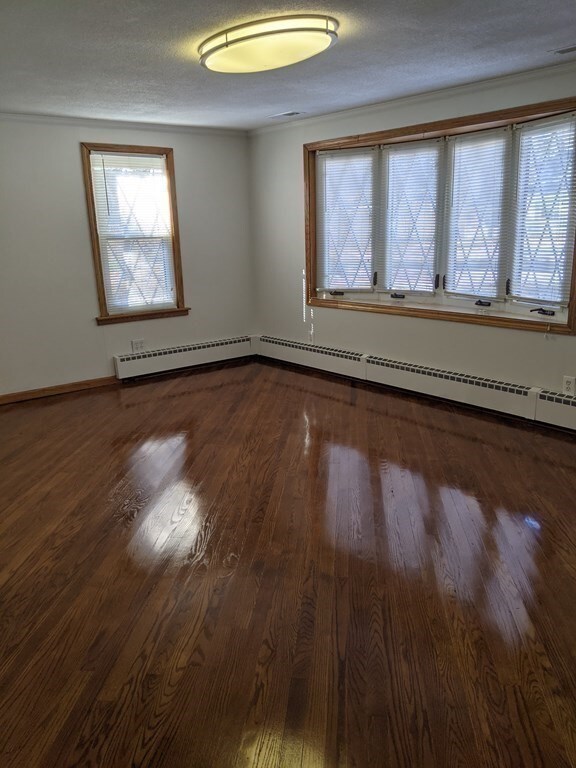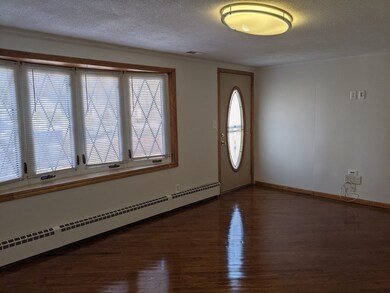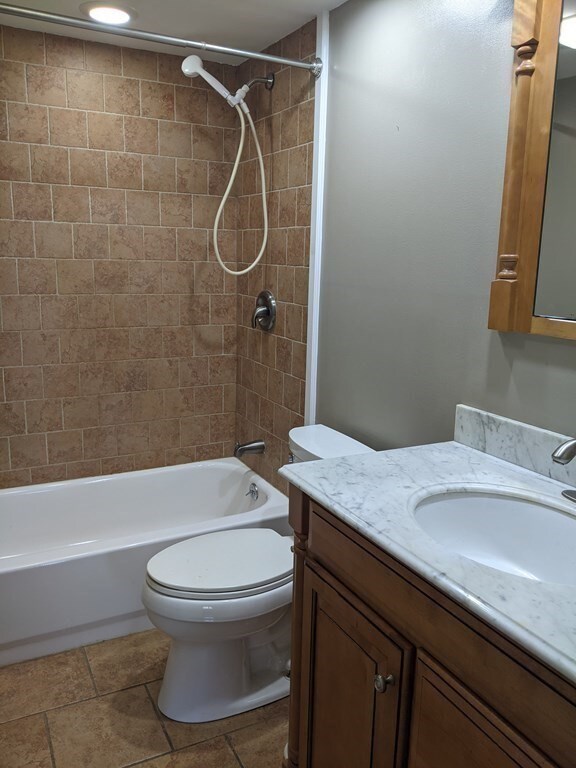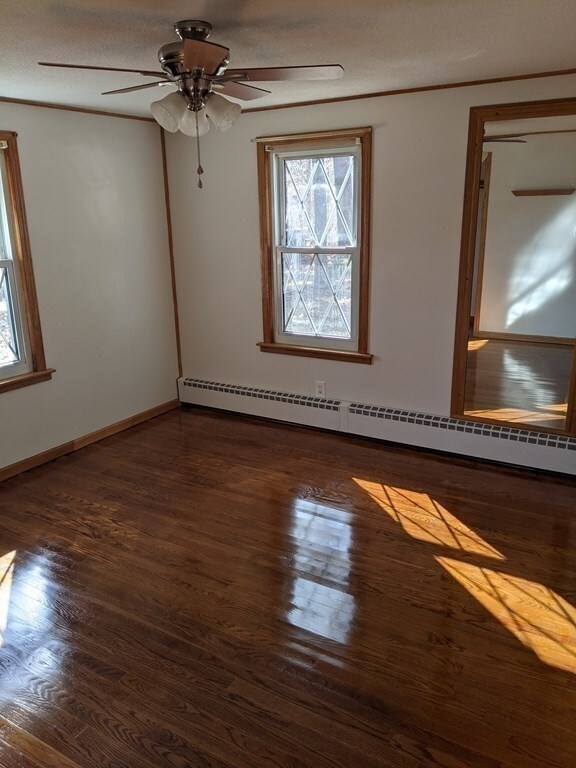
2 Carter St Palmer, MA 01069
Highlights
- Wood Flooring
- Tankless Water Heater
- Central Air
- Enclosed patio or porch
- Garden
About This Home
As of August 2023DOWNSIZING UPRISING!! The Enclosed Breezeway leads you to EITHER 1) THE OVERSIZED TWO CAR ATTACHED GARAGE that includes work space and tons of storage! 2) The OVERSIZED LEVEL BACKYARD! OR 3) The Absolute Cutest Little House YOU ever did see! EAT-IN APPLIANCED KITCHEN! REMODELED FULL BATH! LIVING ROOM AND TWO BEDROOMS GLEAMING WITH HARDWOODS!! Lots of SUNSHINE adorns this place! CENTRAL AIR! HEATING SYSTEM 12/2015! Get Away form the HUSTLE AND BUSTLE of City Life! And Retreat to this Little Slice of Heaven! DEAD END STREET!! OVER HALF AN ACRE!! Affordable Living Awaits! #TURNKEY
Home Details
Home Type
- Single Family
Est. Annual Taxes
- $4,837
Year Built
- Built in 1953
Lot Details
- Garden
Parking
- 2 Car Garage
Interior Spaces
- Window Screens
- Range
- Basement
Flooring
- Wood
- Tile
- Vinyl
Outdoor Features
- Enclosed patio or porch
- Rain Gutters
Schools
- Local High School
Utilities
- Central Air
- Heating System Uses Oil
- Tankless Water Heater
- Oil Water Heater
- Private Sewer
- Internet Available
- Cable TV Available
Ownership History
Purchase Details
Purchase Details
Home Financials for this Owner
Home Financials are based on the most recent Mortgage that was taken out on this home.Purchase Details
Purchase Details
Similar Home in Palmer, MA
Home Values in the Area
Average Home Value in this Area
Purchase History
| Date | Type | Sale Price | Title Company |
|---|---|---|---|
| Foreclosure Deed | $147,478 | -- | |
| Foreclosure Deed | $147,478 | -- | |
| Deed | -- | -- | |
| Deed | -- | -- | |
| Deed | $175,000 | -- | |
| Deed | $175,000 | -- | |
| Deed | -- | -- | |
| Deed | -- | -- |
Mortgage History
| Date | Status | Loan Amount | Loan Type |
|---|---|---|---|
| Open | $251,313 | VA | |
| Closed | $249,210 | Purchase Money Mortgage | |
| Closed | $161,910 | Purchase Money Mortgage | |
| Closed | $118,030 | FHA | |
| Closed | $98,550 | New Conventional | |
| Previous Owner | $9,314 | FHA | |
| Previous Owner | $153,795 | Purchase Money Mortgage |
Property History
| Date | Event | Price | Change | Sq Ft Price |
|---|---|---|---|---|
| 08/25/2023 08/25/23 | Sold | $276,900 | 0.0% | $288 / Sq Ft |
| 07/14/2023 07/14/23 | Pending | -- | -- | -- |
| 06/17/2023 06/17/23 | For Sale | $276,900 | +53.9% | $288 / Sq Ft |
| 04/16/2021 04/16/21 | Sold | $179,900 | 0.0% | $227 / Sq Ft |
| 03/07/2021 03/07/21 | Pending | -- | -- | -- |
| 03/05/2021 03/05/21 | For Sale | $179,900 | +64.3% | $227 / Sq Ft |
| 01/20/2016 01/20/16 | Sold | $109,500 | +4.4% | $138 / Sq Ft |
| 11/11/2015 11/11/15 | Pending | -- | -- | -- |
| 11/03/2015 11/03/15 | For Sale | $104,900 | -- | $132 / Sq Ft |
Tax History Compared to Growth
Tax History
| Year | Tax Paid | Tax Assessment Tax Assessment Total Assessment is a certain percentage of the fair market value that is determined by local assessors to be the total taxable value of land and additions on the property. | Land | Improvement |
|---|---|---|---|---|
| 2025 | $4,837 | $266,500 | $61,000 | $205,500 |
| 2024 | $3,525 | $188,800 | $55,300 | $133,500 |
| 2023 | $3,441 | $177,000 | $55,300 | $121,700 |
| 2022 | $3,773 | $176,300 | $48,500 | $127,800 |
| 2021 | $2,706 | $161,100 | $53,800 | $107,300 |
| 2020 | $3,534 | $155,000 | $53,800 | $101,200 |
| 2019 | $3,432 | $155,000 | $53,800 | $101,200 |
| 2018 | $3,323 | $150,500 | $52,300 | $98,200 |
| 2017 | $3,246 | $150,500 | $52,300 | $98,200 |
| 2016 | $3,110 | $146,200 | $50,800 | $95,400 |
| 2015 | $3,016 | $146,200 | $50,800 | $95,400 |
Agents Affiliated with this Home
-

Seller's Agent in 2023
Paris A. Morley
Skye Mountain Realty, Inc.
(413) 896-7559
1 in this area
35 Total Sales
-

Buyer's Agent in 2023
Julius Williams
Coldwell Banker Realty - Western MA
(413) 725-8653
3 in this area
27 Total Sales
-

Seller's Agent in 2021
Valerie Laplante
Laplante and Company LLC
(413) 538-9797
2 in this area
49 Total Sales
-

Seller's Agent in 2016
Donna Pineda
Pineda Real Estate
(413) 885-7776
1 in this area
7 Total Sales
-
T
Buyer's Agent in 2016
Team Hb
Keller Williams Realty
Map
Source: MLS Property Information Network (MLS PIN)
MLS Number: 72794434
APN: PALM-000014-000000-000051
- 0 Flynt St
- 163 Flynt St
- 17 Country Ln
- 34 Old Farm Rd
- 23 Fieldstone Dr
- Lot 8 Breckenridge St
- 16 Old Farm Rd
- 47 Flynt St
- 1194 Thorndike St
- 11 Allen St
- L 65-35-1 Pine Hill Dr
- 3 Pine Hill Dr
- 405 Shearer St
- Lots 39-42 Lawrence
- Lot 0 Thorndike and Lawrence St
- 62-91 Lawrence St
- 1098 Pleasant St
- 4 Salem St
- 1276 S Main St
- 593 Old Warren Rd
