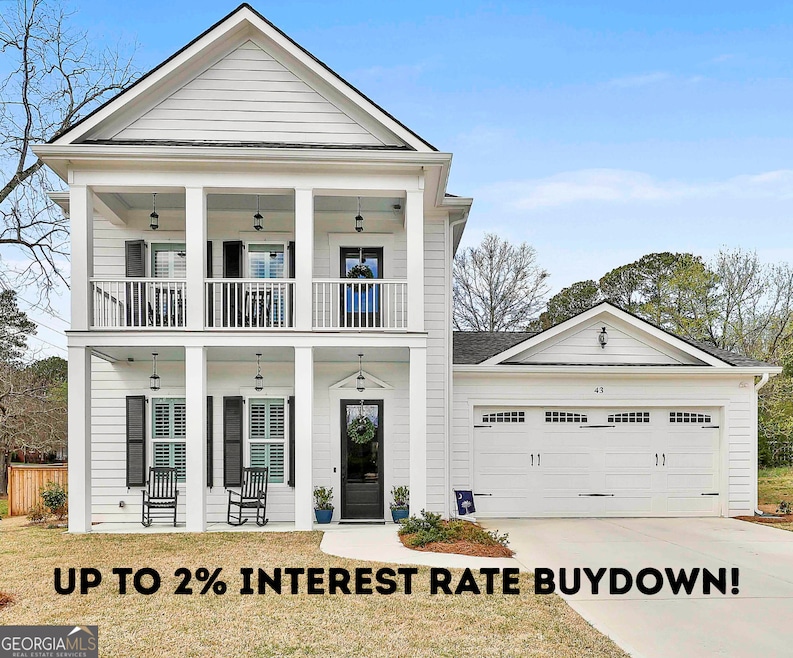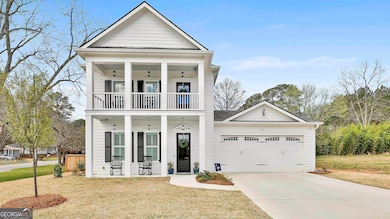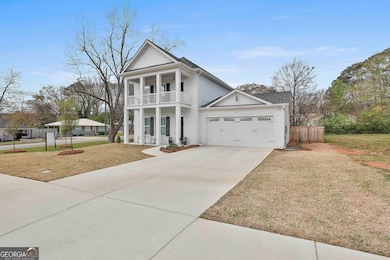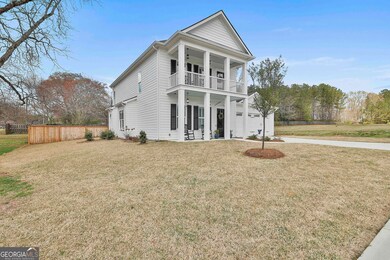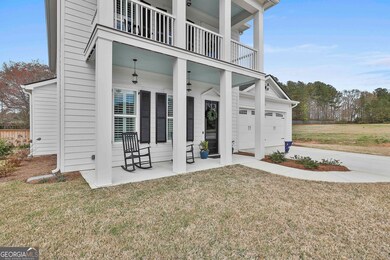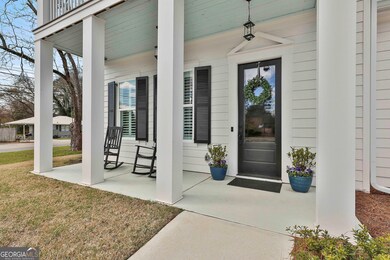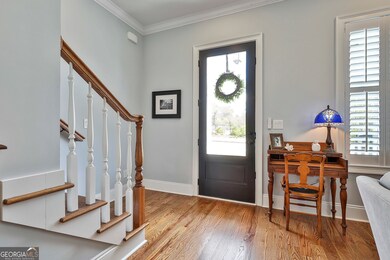2 Casey Rd Newnan, GA 30263
Estimated payment $2,900/month
Highlights
- New Construction
- Wood Flooring
- High Ceiling
- Traditional Architecture
- Main Floor Primary Bedroom
- No HOA
About This Home
Welcome to Cherry Grove, a new construction neighborhood just minutes from downtown Newnan. As you enter this community, you'll find a blend of classic Southern architecture and timeless design, perfectly crafted to meet the needs of today's homeowners. Every home in Cherry Grove will tell a story-a story of craftsmanship, attention to detail, and a commitment to quality by a true custom home builder. The exterior design of these homes are steeped in traditional southern charm with their colors and welcoming porches that invite you to sit back and relax. These homes are thoughtfully designed to create a one-of-a-kind neighborhood in the City of Newnan. Inside, you'll be greeted with spacious, open concept living areas. These spaces are designed for both everyday living and special occasions, providing the perfect setting for gathering with family and friends. The homes feature three- and four-bedroom options and can be customized to fit the different needs of your family. The homes in Cherry Grove are built with quality construction materials and finishes. Each home is built with disaster resilient construction methods and energy efficiency in mind. From energy efficient windows that let in plenty of natural light to advanced insulation and HVAC systems that keep your home comfortable year-round, every detail is designed to reduce your environmental footprint and lower your energy costs. The owner's suites on the main floor are a peaceful retreat, with spacious layouts, walk-in closets, and luxurious bathrooms featuring elegant fixtures, soaking tubs, and a custom zero entry shower. The generous upper flex space can be a secondary living area, library, play space or generous home office. Beyond the interiors, the outdoor spaces at Cherry Grove are just as inviting. Imagine enjoying a morning coffee on your porch or hosting a summer barbecue in your backyard. These homes are made for living, inside and out. Cherry Grove isn't just a place to live, it's a place to thrive. With its proximity to downtown Newnan, you're never far from shopping, dining, and entertainment, yet you're tucked away in a peaceful neighborhood that feels like a world of its own. Come and experience Cherry Grove for yourself. Discover the perfect blend of timeless design, modern convenience, and Southern charm. These homes have a perpetual view of Sprayberry Park directly across the street from the neighborhood. There is nothing like Cherry Grove available anywhere else. We invite you to come and be a part of our neighborhood! *2-in-1 Interest Rate Buydown - Must use preferred lender and full price by January 1, 2026!*
Listing Agent
Keller Williams Realty Atl. Partners License #283418 Listed on: 04/08/2025

Home Details
Home Type
- Single Family
Est. Annual Taxes
- $914
Year Built
- Built in 2025 | New Construction
Lot Details
- 0.25 Acre Lot
- Level Lot
- Cleared Lot
- Grass Covered Lot
Parking
- Garage
Home Design
- Traditional Architecture
- Slab Foundation
- Composition Roof
Interior Spaces
- 2,461 Sq Ft Home
- 2-Story Property
- High Ceiling
- Ceiling Fan
- Double Pane Windows
- Window Treatments
- Living Room with Fireplace
- Combination Dining and Living Room
Kitchen
- Breakfast Area or Nook
- Built-In Oven
- Cooktop
- Microwave
- Dishwasher
- Stainless Steel Appliances
- Kitchen Island
- Disposal
Flooring
- Wood
- Carpet
- Tile
- Vinyl
Bedrooms and Bathrooms
- 4 Bedrooms | 1 Primary Bedroom on Main
- Walk-In Closet
- Double Vanity
- Soaking Tub
- Bathtub Includes Tile Surround
- Separate Shower
Laundry
- Laundry Room
- Laundry in Hall
Home Security
- Carbon Monoxide Detectors
- Fire and Smoke Detector
Outdoor Features
- Patio
- Porch
Location
- City Lot
Schools
- Jefferson Parkway Elementary School
- Evans Middle School
- Newnan High School
Utilities
- Forced Air Zoned Heating and Cooling System
- Heat Pump System
- Underground Utilities
- Electric Water Heater
- High Speed Internet
- Phone Available
- Cable TV Available
Community Details
- No Home Owners Association
- Cherry Grove Subdivision
Listing and Financial Details
- Tax Lot 2
Map
Tax History
| Year | Tax Paid | Tax Assessment Tax Assessment Total Assessment is a certain percentage of the fair market value that is determined by local assessors to be the total taxable value of land and additions on the property. | Land | Improvement |
|---|---|---|---|---|
| 2025 | $1,332 | $111,001 | $22,000 | $89,001 |
| 2024 | $1,343 | $118,130 | $22,000 | $96,130 |
| 2023 | $1,343 | $118,130 | $18,000 | $100,130 |
| 2022 | $2,112 | $90,274 | $18,000 | $72,274 |
| 2021 | $1,663 | $65,433 | $12,000 | $53,433 |
| 2020 | $1,698 | $65,433 | $12,000 | $53,433 |
| 2019 | $1,595 | $56,822 | $8,000 | $48,822 |
| 2018 | $1,717 | $56,822 | $8,000 | $48,822 |
| 2017 | $1,565 | $52,005 | $8,000 | $44,005 |
| 2016 | $1,566 | $52,005 | $8,000 | $44,005 |
| 2015 | $1,329 | $44,070 | $8,000 | $36,070 |
| 2014 | $1,290 | $38,659 | $8,000 | $30,659 |
Property History
| Date | Event | Price | List to Sale | Price per Sq Ft | Prior Sale |
|---|---|---|---|---|---|
| 04/08/2025 04/08/25 | For Sale | $549,900 | +89.6% | $223 / Sq Ft | |
| 03/24/2022 03/24/22 | Sold | $290,000 | +16.0% | $216 / Sq Ft | View Prior Sale |
| 02/16/2022 02/16/22 | Pending | -- | -- | -- | |
| 02/16/2022 02/16/22 | For Sale | $249,900 | -- | $186 / Sq Ft |
Purchase History
| Date | Type | Sale Price | Title Company |
|---|---|---|---|
| Warranty Deed | -- | -- | |
| Warranty Deed | $290,000 | -- | |
| Warranty Deed | $147,000 | -- | |
| Warranty Deed | -- | -- | |
| Warranty Deed | $116,500 | -- | |
| Deed | $25,000 | -- | |
| Deed | $140,000 | -- | |
| Deed | $994,000 | -- | |
| Deed | $120,000 | -- |
Mortgage History
| Date | Status | Loan Amount | Loan Type |
|---|---|---|---|
| Previous Owner | $147,000 | New Conventional | |
| Previous Owner | $113,524 | FHA |
Source: Georgia MLS
MLS Number: 10496054
APN: N60-136
- 3 Casey Rd
- 7 Casey Rd
- 4 Casey Rd
- 6 Casey Rd
- 17 Robinson Ln
- 77 West St Unit 34
- 21 Fontaine Dr
- 7 Fontaine Dr
- 11 Main St
- 21 Vaux Way
- 14 Farmer St
- 17 Atkinson St
- 144 Jackson St
- 0 Vaux Way Unit 10652616
- 0 Highway 34 Unit 20149159
- 0 Jefferson St Unit 10662093
- 9 Hawthorne Dr
- 157 Westminster Way
- 136 Baldwin Ct
- 351 The Blvd
- 25 Martin St
- 65 Sprayberry Rd
- 247 Jackson St
- 15 Sprayberry Rd Unit 13
- 53 Newnan Estates Dr
- 10 American Ave Unit Anise
- 10 American Ave Unit Clove
- 204 Jackson St
- 1 Lakemont Dr
- 414 Jefferson Street Extension
- 156 Jackson St
- 19 Helms St
- 169 Roscoe Rd
- 113 Westminster Way
- 80 Christian Dr
- 290 Baldwin Ct
- 140 Jefferson Pkwy
- 138 Pope Ln
- 110 Field St
- 109 Alessie Dr
Ask me questions while you tour the home.
